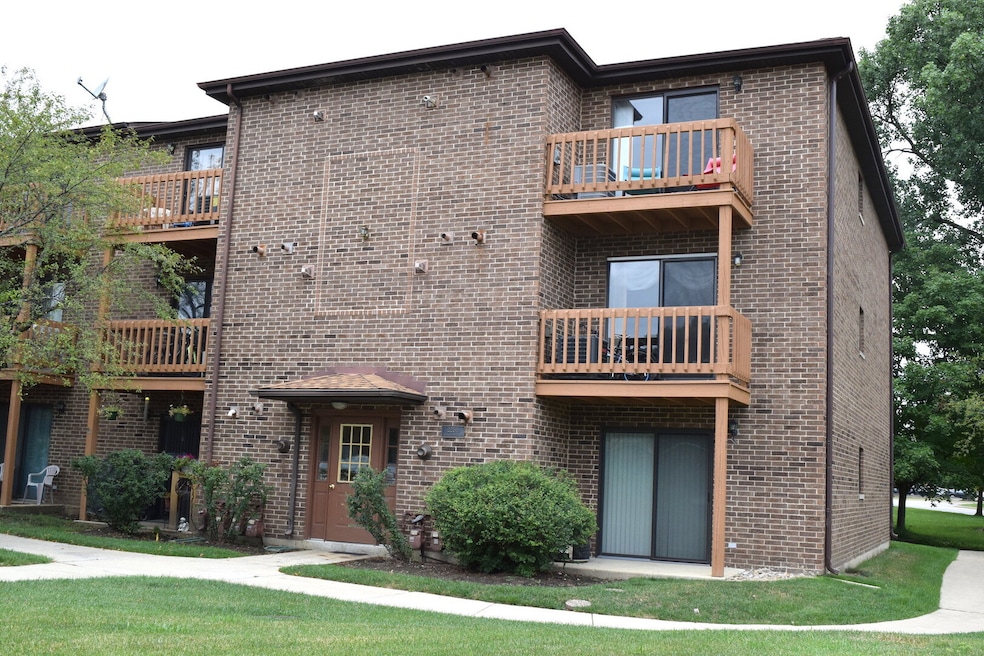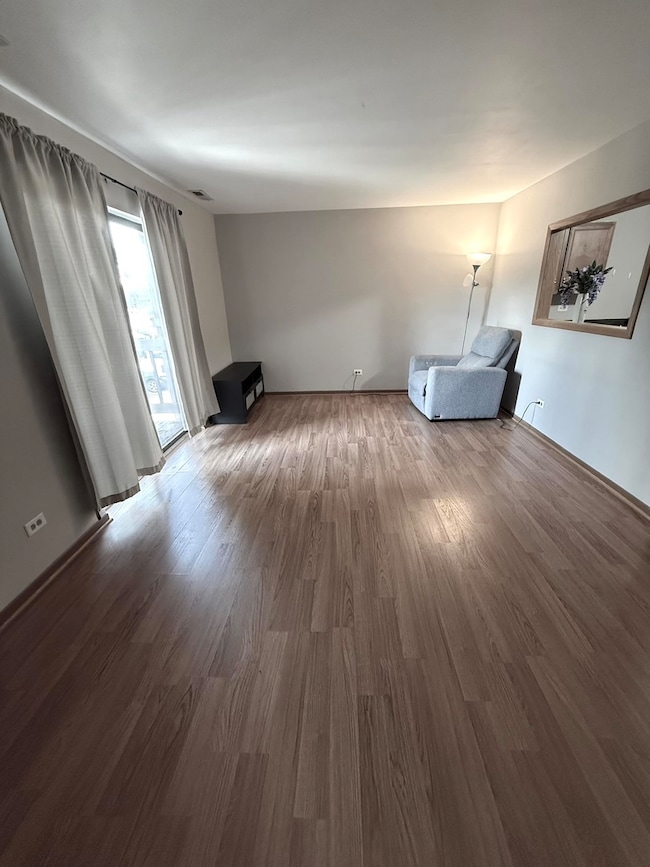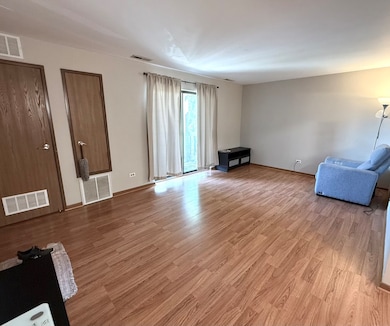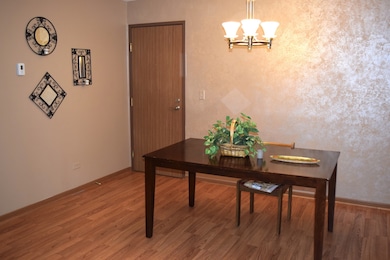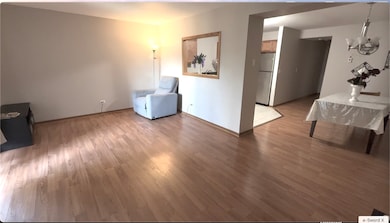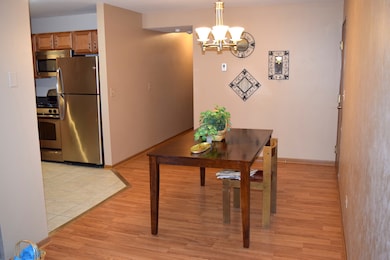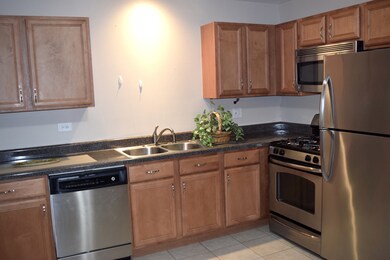2258 Abbeywood Dr Unit B Lisle, IL 60532
Huntington Hill NeighborhoodHighlights
- Spa
- Open Floorplan
- L-Shaped Dining Room
- Steeple Run Elementary School Rated A+
- Center Hall Plan
- 3-minute walk to Abbeywood Park
About This Home
Bright and spacious, completely updated 2 bed rooms 2 full baths condo on 2nd floor with 2 parking spaces. updated kitchen with stainless appliances and eating area; updated bedrooms with newer thermo windows, updated master bedroom with its master bath; updated laminated hardwood floors through out, wood balcony and in-unit washer and dryer. Close to all major expressways and walking distance to ponds, play ground, tennis courts and Benedictine University campus. Excellent School dist. 203. No pet allowed; Good credit a must; Renter's insurance required.
Condo Details
Home Type
- Condominium
Est. Annual Taxes
- $3,879
Year Built
- Built in 1988
Home Design
- Brick Exterior Construction
- Concrete Perimeter Foundation
- Flexicore
Interior Spaces
- 1,038 Sq Ft Home
- 1-Story Property
- Open Floorplan
- Insulated Windows
- Blinds
- Aluminum Window Frames
- Center Hall Plan
- Family Room
- Living Room
- L-Shaped Dining Room
- Storage
Kitchen
- Microwave
- Dishwasher
Flooring
- Laminate
- Slate Flooring
Bedrooms and Bathrooms
- 2 Bedrooms
- 2 Potential Bedrooms
- 2 Full Bathrooms
Laundry
- Laundry Room
- Dryer
- Washer
Parking
- 2 Parking Spaces
- Parking Included in Price
- Assigned Parking
Outdoor Features
- Spa
- Balcony
Schools
- Steeple Run Elementary School
- Kennedy Junior High School
- Naperville North High School
Utilities
- Forced Air Heating and Cooling System
- Heating System Uses Natural Gas
- Lake Michigan Water
Listing and Financial Details
- Security Deposit $2,250
- Property Available on 6/5/25
- Rent includes water, parking, exterior maintenance, lawn care, snow removal
Community Details
Overview
- 6 Units
- Manager Association, Phone Number (815) 730-1500
- The Trails At Abbeywood Subdivision
- Property managed by Celtic
Recreation
- Tennis Courts
- Park
Pet Policy
- No Pets Allowed
Security
- Resident Manager or Management On Site
Map
Source: Midwest Real Estate Data (MRED)
MLS Number: 12382750
APN: 08-16-418-074
- 6266 Trinity Dr Unit 2B
- 2164 Tellis Ln
- 2101 Babst Ct
- 6381 Holly Ct
- 6382 Twin Oaks Ln
- 2725 Weeping Willow Dr Unit D
- 2733 Weeping Willow Dr Unit 26C
- 2612 Retreat Cir
- 5945 Meadow Dr Unit 159H
- 6316 Knollwood Ct
- 6531 Deerpath Ct
- 5916 Meadow Dr Unit 149A
- 1811 Four Lakes Ave Unit 1H
- 1833 Four Lakes Ave Unit 2A
- 5800 Oakwood Dr Unit 2J
- 5800 Oakwood Dr Unit 1A
- 5800 Oakwood Dr Unit B-28
- 5810 Oakwood Dr Unit A-50
- 5918 Meadow Dr Unit 149B
- 6S141 Park Meadow Dr
- 2226 Abbeywood Dr Unit B
- 2191 Stonehaven Way
- 2564 Retreat Cir
- 6610 Pinehurst Ct
- 2800 Windsor Dr
- 5800 Oakwood Dr Unit 2F
- 5820 Oakwood Dr Unit 5F
- 5810 Oakwood Dr Unit 3M
- 20 S Naper Blvd
- 6020 Oakwood Dr Unit 2F
- 6020 Oakwood Dr Unit 1G
- 5900 Oakwood Dr Unit 2G
- 5550 Abbey Dr
- 5904 Forest View Rd Unit 3F
- 5529 E Lake Dr Unit 29F
- 5885 Forest View Rd
- 24W500 Seabrook Ct
- 6S260 Cape Rd
- 25W135 Essex Ave
- 5529 E Lake Dr Unit F
