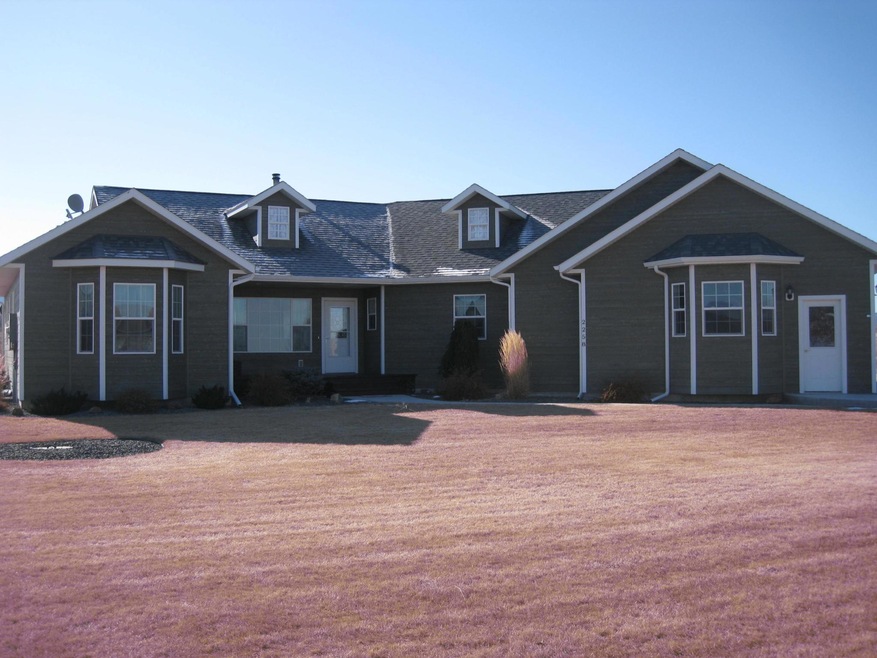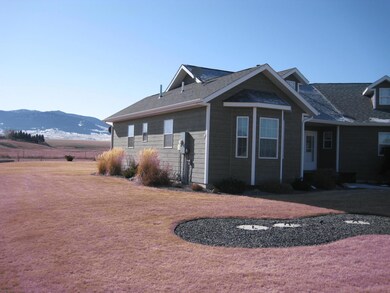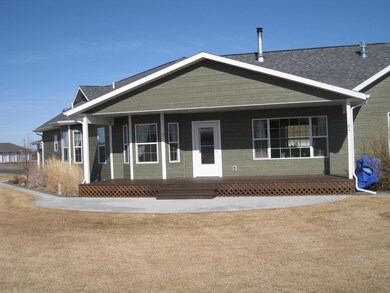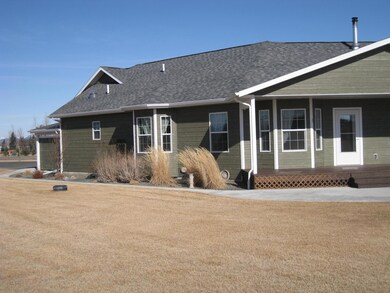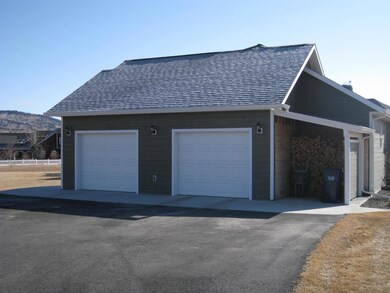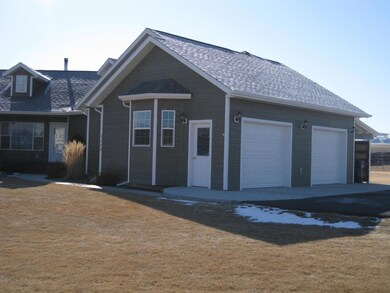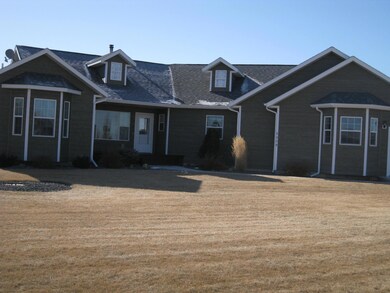
2258 Crested Wheat Loop East Helena, MT 59635
Highlights
- Mountain View
- Wood Burning Stove
- 1 Fireplace
- Deck
- Ranch Style House
- 2 Car Attached Garage
About This Home
As of April 2020Remarks: Newer single level home on 2 acres. The home has 3 bedrooms and 2 1/2 baths on one level with 1967 square feet. The interior is bright with lots of natural light and is very well taken care of. There is a reverse osmosis system and a NUVO-H2O water softener system that uses no salt. A very efficient wood stove makes it cozy inside. Very little propane is used since the tank was last filled 3 years ago and still is 60% full. Enjoy the covered deck as you gaze at the views. The yard is all in and has underground sprinklers. There are two sheds.
Last Agent to Sell the Property
Century 21 Heritage Realty - Helena License #RRE-BRO-LIC-53942 Listed on: 02/19/2020

Home Details
Home Type
- Single Family
Est. Annual Taxes
- $3,237
Year Built
- Built in 2014
Lot Details
- 2.01 Acre Lot
- Property fronts a private road
- Property fronts a county road
- Level Lot
- Few Trees
- Zoning described as county
HOA Fees
- $17 Monthly HOA Fees
Parking
- 2 Car Attached Garage
- Garage Door Opener
Property Views
- Mountain
- Valley
Home Design
- Ranch Style House
- Poured Concrete
- Composition Roof
Interior Spaces
- 1,967 Sq Ft Home
- 1 Fireplace
- Wood Burning Stove
- Window Treatments
- Basement
- Crawl Space
- Fire and Smoke Detector
Kitchen
- Oven or Range
- Stove
- Microwave
- Dishwasher
Bedrooms and Bathrooms
- 3 Bedrooms
Eco-Friendly Details
- Energy-Efficient Construction
- Energy-Efficient Insulation
Outdoor Features
- Deck
- Shed
Utilities
- Forced Air Heating System
- Heating System Uses Propane
- Heating System Uses Wood
- Water Purifier
- Water Softener
- Septic Tank
Community Details
- Wheat Ridge Estates Subdivision
Listing and Financial Details
- Assessor Parcel Number 05188936105370000
Ownership History
Purchase Details
Home Financials for this Owner
Home Financials are based on the most recent Mortgage that was taken out on this home.Similar Homes in East Helena, MT
Home Values in the Area
Average Home Value in this Area
Purchase History
| Date | Type | Sale Price | Title Company |
|---|---|---|---|
| Warranty Deed | -- | First Montana Land Title Co |
Mortgage History
| Date | Status | Loan Amount | Loan Type |
|---|---|---|---|
| Open | $302,000 | New Conventional | |
| Closed | $35,000 | Stand Alone Second | |
| Closed | $274,900 | New Conventional | |
| Previous Owner | $70,000 | Credit Line Revolving |
Property History
| Date | Event | Price | Change | Sq Ft Price |
|---|---|---|---|---|
| 04/27/2020 04/27/20 | Sold | -- | -- | -- |
| 03/13/2020 03/13/20 | Pending | -- | -- | -- |
| 02/19/2020 02/19/20 | For Sale | $379,000 | +43.0% | $193 / Sq Ft |
| 04/30/2014 04/30/14 | Sold | -- | -- | -- |
| 03/17/2014 03/17/14 | Pending | -- | -- | -- |
| 02/20/2014 02/20/14 | For Sale | $265,000 | -- | $147 / Sq Ft |
Tax History Compared to Growth
Tax History
| Year | Tax Paid | Tax Assessment Tax Assessment Total Assessment is a certain percentage of the fair market value that is determined by local assessors to be the total taxable value of land and additions on the property. | Land | Improvement |
|---|---|---|---|---|
| 2024 | $4,190 | $558,100 | $0 | $0 |
| 2023 | $5,070 | $558,100 | $0 | $0 |
| 2022 | $4,033 | $406,800 | $0 | $0 |
| 2021 | $3,989 | $406,800 | $0 | $0 |
| 2020 | $3,109 | $288,200 | $0 | $0 |
| 2019 | $3,237 | $288,200 | $0 | $0 |
| 2018 | $3,041 | $274,800 | $0 | $0 |
| 2017 | $2,279 | $274,800 | $0 | $0 |
| 2016 | $2,503 | $268,400 | $0 | $0 |
| 2015 | $2,261 | $268,400 | $0 | $0 |
| 2014 | $1,516 | $98,453 | $0 | $0 |
Agents Affiliated with this Home
-
John Lagerquist

Seller's Agent in 2020
John Lagerquist
Century 21 Heritage Realty - Helena
(406) 439-0650
59 Total Sales
-
Tara Palmer

Buyer's Agent in 2020
Tara Palmer
Berkshire Hathaway HomeServices - Helena
(406) 431-0892
54 Total Sales
-
S
Seller's Agent in 2014
Sherri Plummer
Keller Williams Capital Realty
-

Buyer's Agent in 2014
JULIE MILLAM
Elkhorn Mountain Realty
(239) 898-2558
74 Total Sales
Map
Source: Montana Regional MLS
MLS Number: 22002100
APN: 05-1889-36-1-05-37-0000
- 2231 Crested Wheat Loop
- 2256 Spring Wheat Loop
- 2277 Spring Wheat Loop
- 2160 Crested Wheat Loop
- 5812 Spokane Ranch Rd
- 5865 Kamp Rd
- 2108 Dryland Loop
- 2132 Dryland Loop
- 5946 Johnson Rd
- 6131 Johnson Rd
- 1933 Farm View Dr
- 6000 Pine Meadow Rd
- 24 Spruce Grove Rd
- 3465 Pine Hills Dr
- 6275 Elkhorn Rd
- 2993 Arendelle Dr
- 2978 Arendelle Rd
- 2582 Shoshone Dr
- 3017 Ranger Dr
- 6520 Canyon Ferry Rd
