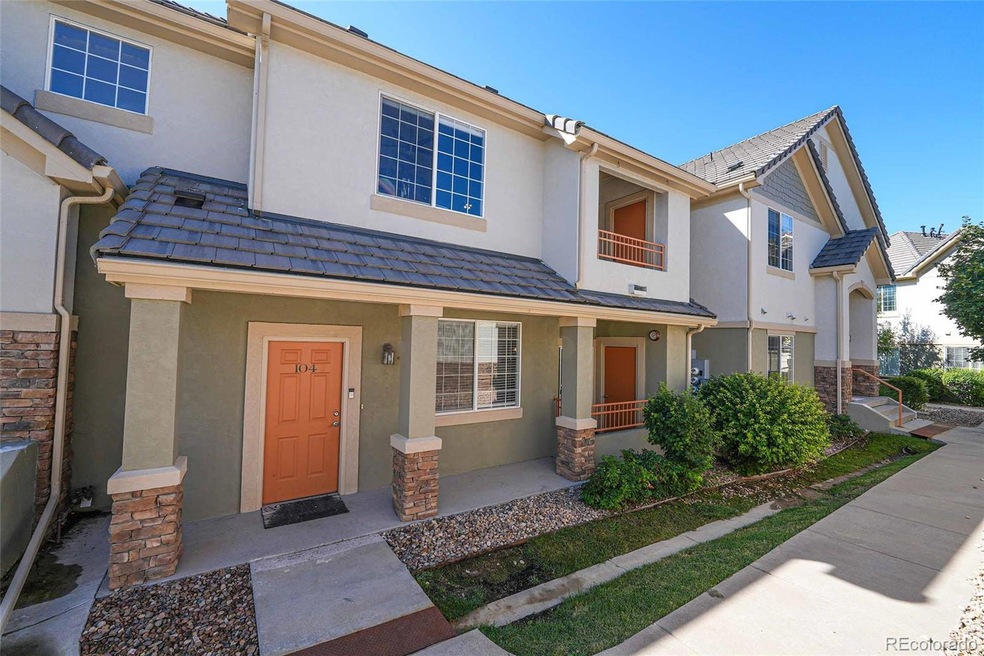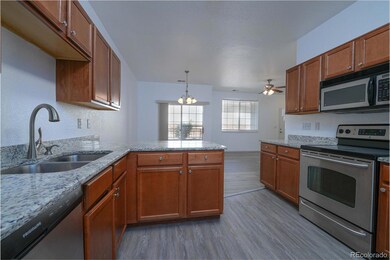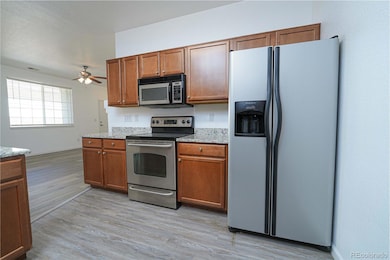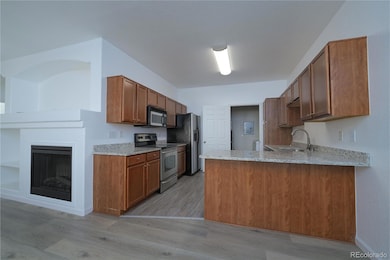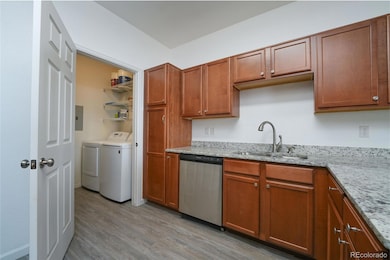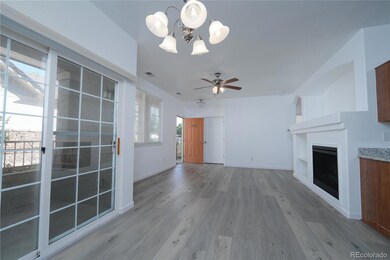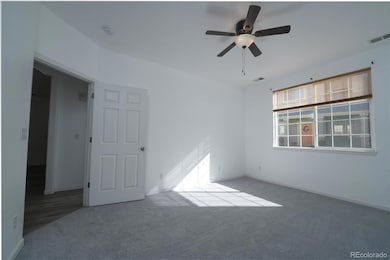22580 E Ontario Dr Unit 104 Aurora, CO 80016
Saddle Rock NeighborhoodEstimated payment $2,438/month
Highlights
- Outdoor Pool
- Primary Bedroom Suite
- Covered Patio or Porch
- Creekside Elementary School Rated A
- Contemporary Architecture
- Tile Flooring
About This Home
Discover the perfect blend of comfort and convenience in this inviting 2-bedroom, 2-bath ground-level condo with 1,080 sq. ft. of thoughtfully designed living space. Whether you’re a first-time buyer, looking to downsize, or simply want a home that’s easy to care for, this property checks all the boxes. Step inside and be greeted by abundant natural light, modern updates, and a layout that makes daily living a breeze. The open living and dining area is ideal for both relaxing evenings and casual gatherings. The primary suite offers a private bath and generous space, creating a true retreat. The concrete roof —add peace of mind, while community amenities such as a pool, nearby trails, and parks encourage an active, outdoor lifestyle. With two permitted parking spaces and unbeatable access to shopping, dining, and entertainment at Southlands Mall, this condo offers everything you need in one place.
Listing Agent
Brokers Guild Real Estate Brokerage Email: manijehs@gmail.com,720-205-3563 License #040029728 Listed on: 10/01/2025

Property Details
Home Type
- Condominium
Est. Annual Taxes
- $2,063
Year Built
- Built in 2003 | Remodeled
HOA Fees
Parking
- 1 Car Garage
Home Design
- Contemporary Architecture
- Entry on the 1st floor
- Concrete Roof
- Stone Siding
- Stucco
Interior Spaces
- 1,082 Sq Ft Home
- 1-Story Property
- Family Room
- Dining Room
Kitchen
- Self-Cleaning Oven
- Microwave
- Dishwasher
- Disposal
Flooring
- Carpet
- Laminate
- Tile
Bedrooms and Bathrooms
- 2 Main Level Bedrooms
- Primary Bedroom Suite
- 2 Full Bathrooms
Laundry
- Laundry in unit
- Dryer
- Washer
Outdoor Features
- Outdoor Pool
- Covered Patio or Porch
Schools
- Creekside Elementary School
- Liberty Middle School
- Cherokee Trail High School
Utilities
- Forced Air Heating and Cooling System
- Private Water Source
Additional Features
- Two or More Common Walls
- Ground Level
Listing and Financial Details
- Exclusions: None!
- Assessor Parcel Number 034772341
Community Details
Overview
- Association fees include insurance, irrigation, ground maintenance, snow removal, trash, water
- 6 Units
- Westwind Management Bgroup Association, Phone Number (303) 369-1800
- Saddlerock East Master Assn. Association, Phone Number (303) 928-7670
- Low-Rise Condominium
- Homestead At Saddlerock East Subdivision
Recreation
- Community Pool
Pet Policy
- Limit on the number of pets
- Dogs and Cats Allowed
Map
Home Values in the Area
Average Home Value in this Area
Tax History
| Year | Tax Paid | Tax Assessment Tax Assessment Total Assessment is a certain percentage of the fair market value that is determined by local assessors to be the total taxable value of land and additions on the property. | Land | Improvement |
|---|---|---|---|---|
| 2025 | $2,063 | $21,544 | -- | -- |
| 2024 | $1,893 | $19,665 | -- | -- |
| 2023 | $1,893 | $19,665 | $0 | $0 |
| 2022 | $1,807 | $18,452 | $0 | $0 |
| 2021 | $1,829 | $18,452 | $0 | $0 |
| 2020 | $1,765 | $18,140 | $0 | $0 |
| 2019 | $1,719 | $18,140 | $0 | $0 |
| 2018 | $1,528 | $15,401 | $0 | $0 |
| 2017 | $1,511 | $15,401 | $0 | $0 |
| 2016 | $1,119 | $12,163 | $0 | $0 |
| 2015 | $1,219 | $12,163 | $0 | $0 |
| 2014 | $1,108 | $9,918 | $0 | $0 |
| 2013 | -- | $10,160 | $0 | $0 |
Property History
| Date | Event | Price | List to Sale | Price per Sq Ft | Prior Sale |
|---|---|---|---|---|---|
| 12/08/2025 12/08/25 | Price Changed | $340,000 | -2.9% | $314 / Sq Ft | |
| 10/01/2025 10/01/25 | For Sale | $350,000 | 0.0% | $323 / Sq Ft | |
| 09/05/2023 09/05/23 | Rented | $2,350 | 0.0% | -- | |
| 08/25/2023 08/25/23 | Price Changed | $2,350 | -11.2% | $2 / Sq Ft | |
| 08/20/2023 08/20/23 | For Rent | $2,645 | 0.0% | -- | |
| 04/21/2023 04/21/23 | Sold | $350,000 | 0.0% | $323 / Sq Ft | View Prior Sale |
| 04/04/2023 04/04/23 | Pending | -- | -- | -- | |
| 03/31/2023 03/31/23 | For Sale | $350,000 | -- | $323 / Sq Ft |
Purchase History
| Date | Type | Sale Price | Title Company |
|---|---|---|---|
| Warranty Deed | $350,000 | Fidelity National Title | |
| Warranty Deed | $290,000 | Land Title Guarantee | |
| Special Warranty Deed | $265,000 | Fidelity National Title | |
| Warranty Deed | $153,000 | Chicago Title Co | |
| Warranty Deed | $129,000 | Heritage Title | |
| Warranty Deed | $134,900 | Land Title Guarantee Company | |
| Special Warranty Deed | $154,709 | Security Title |
Mortgage History
| Date | Status | Loan Amount | Loan Type |
|---|---|---|---|
| Previous Owner | $290,000 | VA | |
| Previous Owner | $145,350 | New Conventional | |
| Previous Owner | $114,900 | Purchase Money Mortgage | |
| Previous Owner | $123,767 | New Conventional |
Source: REcolorado®
MLS Number: 3028404
APN: 2073-25-1-64-004
- 22580 E Ontario Dr Unit 103
- 22560 E Ontario Dr Unit 204
- 22735 E Ottawa Place
- 22675 E Ontario Dr Unit 104
- 22801 E Briarwood Place
- 6701 S Versailles Way Unit 105
- 22448 E Plymouth Cir
- 6754 S Winnipeg Cir Unit 103
- 22242 E Euclid Dr
- 22754 E Rowland Dr
- 7111 S Wenatchee Way Unit C
- 7127 S Versailles St
- 7153 S Versailles Way
- 21916 E Costilla Dr
- 22463 E Weaver Dr
- 7169 S Tibet Way
- 22960 E Roxbury Dr Unit G
- 22960 E Roxbury Dr Unit F
- 22960 E Roxbury Dr Unit E
- 6552 S Biloxi Way
- 22645 E Ontario Dr Unit 202
- 6767 S Tempe Ct
- 6850 S Versailles Way
- 22159 E Ontario Dr
- 22898 E Euclid Cir Unit ID1057091P
- 23680 E Easter Dr
- 22959 E Smoky Hill Rd
- 7400 S Addison Ct
- 5956 S Winnipeg St
- 21507 E Smoky Hill Rd
- 7700 S Winnipeg St
- 21320 E Aberdeen Place
- 21950 E Aurora Pkwy
- 23206 E Dorado Ave
- 24683 E Hoover Place
- 5810 S Southlands Pkwy
- 23588 E Ida Dr
- 24881 E Euclid Place
- 5755 S Buchanan Ct
- 5856 S Nepal Way
