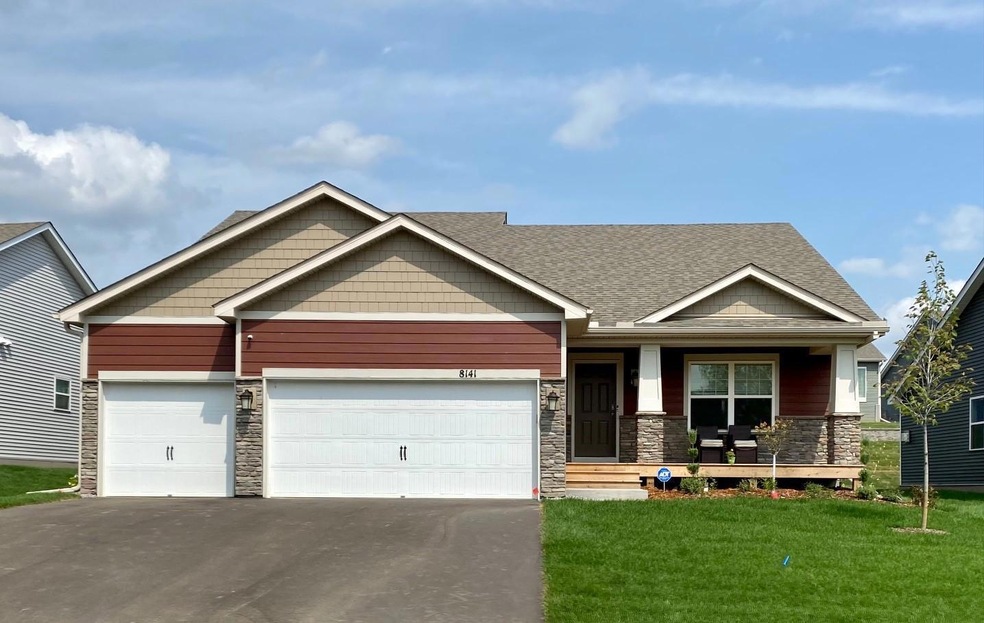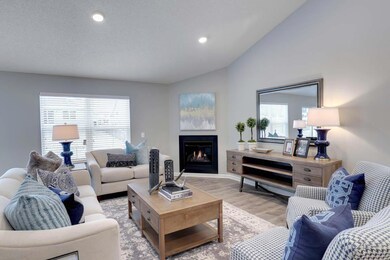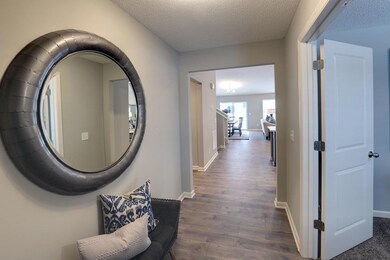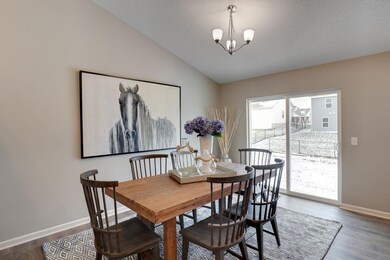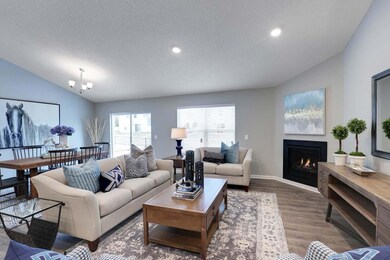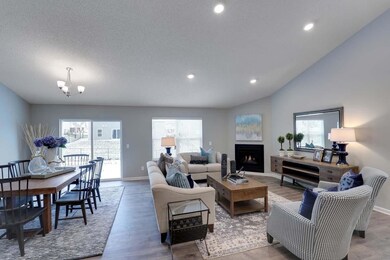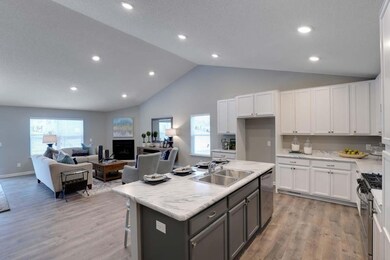2259 Aragon Dr Shakopee, MN 55379
Estimated payment $2,842/month
Highlights
- New Construction
- 25,265 Sq Ft lot
- Home Office
- Shakopee Senior High School Rated A-
- No HOA
- 3 Car Attached Garage
About This Home
Ask how you can receive a 4.99% interest rate and up to $5,000 towards closing costs! Quick move-in, completed home! Back on the market! The Cameron II's thoughtfully designed home plan has 4 bedrooms, the primary bedroom comes with a private, dual vanity bath & spacious walk-in closet! The open concept layout is complemented by vaulted ceilings and a gas fireplace. A stunning kitchen with SS appliances, walk-in pantry, granite counter-tops, and kitchen island! A flex room on the main level opens with French doors, offers space for an office, playroom or sitting area. FINISHED lower level and on a desirable walk out lot. All our homes include Smart Home Technology. More than enough space in the garage with 3 stalls. The Cameron II offers all this with NO HOA! *
Home Details
Home Type
- Single Family
Est. Annual Taxes
- $385
Year Built
- Built in 2022 | New Construction
Lot Details
- 0.58 Acre Lot
- Lot Dimensions are 60 x 232 x 155 x 197
Parking
- 3 Car Attached Garage
- Garage Door Opener
Home Design
- Split Level Home
- Shake Siding
- Vinyl Siding
Interior Spaces
- Gas Fireplace
- Family Room
- Living Room with Fireplace
- Dining Room
- Home Office
Kitchen
- Range
- Microwave
- Dishwasher
- Disposal
Bedrooms and Bathrooms
- 4 Bedrooms
Laundry
- Dryer
- Washer
Finished Basement
- Walk-Out Basement
- Sump Pump
- Drain
- Crawl Space
- Basement Storage
Eco-Friendly Details
- Air Exchanger
Utilities
- Forced Air Heating and Cooling System
- Humidifier
- Vented Exhaust Fan
- Tankless Water Heater
- Water Softener is Owned
Community Details
- No Home Owners Association
- Built by D.R. HORTON
- Amberglen Community
- Amberglen Subdivision
Listing and Financial Details
- Assessor Parcel Number 275120280
Map
Home Values in the Area
Average Home Value in this Area
Tax History
| Year | Tax Paid | Tax Assessment Tax Assessment Total Assessment is a certain percentage of the fair market value that is determined by local assessors to be the total taxable value of land and additions on the property. | Land | Improvement |
|---|---|---|---|---|
| 2025 | $5,614 | $516,100 | $166,600 | $349,500 |
| 2024 | $5,348 | $527,100 | $181,100 | $346,000 |
| 2023 | $1,238 | $499,500 | $170,900 | $328,600 |
| 2022 | $634 | $179,800 | $179,800 | $0 |
Property History
| Date | Event | Price | List to Sale | Price per Sq Ft |
|---|---|---|---|---|
| 12/22/2022 12/22/22 | Sold | $524,000 | -1.7% | $209 / Sq Ft |
| 11/23/2022 11/23/22 | Price Changed | $533,030 | +2.0% | $212 / Sq Ft |
| 11/23/2022 11/23/22 | Pending | -- | -- | -- |
| 06/14/2022 06/14/22 | Pending | -- | -- | -- |
| 06/10/2022 06/10/22 | For Sale | $522,515 | -- | $208 / Sq Ft |
Purchase History
| Date | Type | Sale Price | Title Company |
|---|---|---|---|
| Warranty Deed | $524,000 | Dhi Title | |
| Warranty Deed | $687,636 | Transohio Title |
Mortgage History
| Date | Status | Loan Amount | Loan Type |
|---|---|---|---|
| Open | $471,600 | New Conventional | |
| Closed | $500,000 | New Conventional |
Source: NorthstarMLS
MLS Number: 6206590
APN: 27-512-028-0
- The Duet - Lower Level Plan at Highview Park - Twin Homes
- The Princeton - Lower Level Plan at Highview Park - Twin Homes
- The Princeton - Slab Plan at Highview Park - Twin Homes
- 1916 Highview Terrace
- The Duet - Slab Plan at Highview Park - Twin Homes
- The Bryant II Plan at Amberglen - Express Premier
- The Rushmore Plan at Amberglen - Express Premier
- The Finnegan Plan at Amberglen - Express Premier
- The Cameron II Plan at Amberglen - Express Premier
- 1958 Highview Terrace
- 1954 Highview Terrace
- 1908 Highview Terrace
- 1824 Rainier Dr
- 2241 La Tour Dr
- 2223 La Tour Dr
- 2024 Clearwater Terrace
- 2026 Clearwater Terrace
- 2205 Latour Dr
- The Jameson Plan at Highview Park - Tradition
- The Adams II Plan at Highview Park - Tradition
