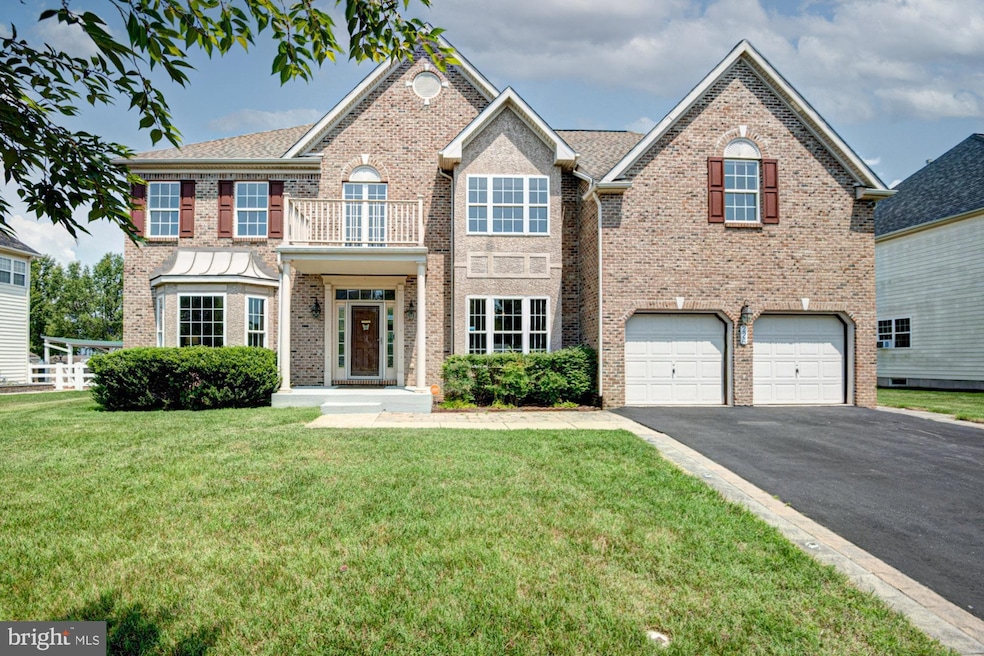
226 Bucktail Dr Middletown, DE 19709
Estimated payment $4,176/month
Highlights
- Eat-In Gourmet Kitchen
- Open Floorplan
- Colonial Architecture
- Louis L. Redding Middle School Rated A
- Dual Staircase
- Wood Flooring
About This Home
Welcome to 226 Bucktail Drive—a grand estate home within Middletown town limits, offering over 4,200 finished square feet above ground and a stately full brick front facade. This 4-bedroom, 3.5-bathroom residence is designed for both elegance and everyday living. The spacious, open-concept kitchen features abundant cabinetry and quartz countertops flow seamlessly into the sunlit breakfast room and stunning 2-story family room, where oversized windows frame views of the private, tree-lined backyard. A two-sided fireplace adds warmth to both the family room and adjacent living area. The main level also offers a private office, formal dining room, and additional living space perfect for entertaining or relaxing. Upstairs, the expansive owner’s suite includes two walk-in closets, a peaceful sitting room, and a luxurious en-suite bath. Two separate staircases provide convenient access to the second floor. Step outside to a custom paver patio—an ideal spot for morning coffee or evening gatherings. The full unfinished basement offers endless potential to create even more living space. Conveniently located near major highways, award-winning schools, restaurants, shopping, and more, this home truly offers the best of Middletown living. **NEW roof in 2018, NEW furnace and A/C in 2019, NEW water heater 2020**
Home Details
Home Type
- Single Family
Est. Annual Taxes
- $5,709
Year Built
- Built in 2004
Lot Details
- 0.29 Acre Lot
- Property is Fully Fenced
- Vinyl Fence
- Property is in excellent condition
- Property is zoned 23R-1B
HOA Fees
- $5 Monthly HOA Fees
Parking
- 2 Car Direct Access Garage
Home Design
- Colonial Architecture
- Brick Exterior Construction
- Permanent Foundation
- Aluminum Siding
- Vinyl Siding
- Concrete Perimeter Foundation
Interior Spaces
- Property has 2 Levels
- Open Floorplan
- Dual Staircase
- Double Sided Fireplace
- Electric Fireplace
- Family Room
- Living Room
- Formal Dining Room
- Den
- Home Security System
- Unfinished Basement
Kitchen
- Eat-In Gourmet Kitchen
- Butlers Pantry
- Built-In Range
- Microwave
- Freezer
- Dishwasher
- Kitchen Island
Flooring
- Wood
- Carpet
Bedrooms and Bathrooms
- 4 Bedrooms
- En-Suite Primary Bedroom
- Hydromassage or Jetted Bathtub
Laundry
- Laundry Room
- Laundry on main level
- Dryer
- Washer
Utilities
- Forced Air Heating and Cooling System
- Natural Gas Water Heater
Community Details
- Dove Run Subdivision
Listing and Financial Details
- Tax Lot 590
- Assessor Parcel Number 23-015.00-590
Map
Home Values in the Area
Average Home Value in this Area
Tax History
| Year | Tax Paid | Tax Assessment Tax Assessment Total Assessment is a certain percentage of the fair market value that is determined by local assessors to be the total taxable value of land and additions on the property. | Land | Improvement |
|---|---|---|---|---|
| 2024 | $5,573 | $151,300 | $15,000 | $136,300 |
| 2023 | $454 | $151,300 | $15,000 | $136,300 |
| 2022 | $4,652 | $151,300 | $15,000 | $136,300 |
| 2021 | $4,550 | $151,300 | $15,000 | $136,300 |
| 2020 | $4,496 | $151,300 | $15,000 | $136,300 |
| 2019 | $4,621 | $151,300 | $15,000 | $136,300 |
| 2018 | $3,988 | $151,300 | $15,000 | $136,300 |
| 2017 | $456 | $151,300 | $15,000 | $136,300 |
| 2016 | $3,872 | $150,100 | $15,000 | $135,100 |
| 2015 | -- | $150,100 | $15,000 | $135,100 |
| 2014 | $3,751 | $150,100 | $15,000 | $135,100 |
Property History
| Date | Event | Price | Change | Sq Ft Price |
|---|---|---|---|---|
| 06/27/2025 06/27/25 | For Sale | $675,000 | +83.4% | $159 / Sq Ft |
| 07/24/2015 07/24/15 | Sold | $368,000 | -3.1% | $70 / Sq Ft |
| 06/20/2015 06/20/15 | Pending | -- | -- | -- |
| 02/04/2015 02/04/15 | For Sale | $379,900 | -- | $72 / Sq Ft |
Purchase History
| Date | Type | Sale Price | Title Company |
|---|---|---|---|
| Interfamily Deed Transfer | -- | None Available | |
| Deed | $368,000 | None Available | |
| Deed | $367,551 | -- |
Mortgage History
| Date | Status | Loan Amount | Loan Type |
|---|---|---|---|
| Open | $156,200 | New Conventional | |
| Closed | $168,000 | New Conventional | |
| Previous Owner | $416,900 | New Conventional | |
| Previous Owner | $292,800 | Purchase Money Mortgage | |
| Closed | $73,200 | No Value Available |
Similar Homes in Middletown, DE
Source: Bright MLS
MLS Number: DENC2084024
APN: 23-015.00-590
- 734 Wood Duck Ct
- 601 Village Dr
- 336 Hostetter Blvd
- 2 N Cummings Dr
- 620 Village Dr Unit A620
- 522 Lilac Dr
- 141 Gillespie Ave
- 830 Sweet Birch Dr
- 33 S Cummings Dr
- 460 Brockton Dr
- 421 Quincy Ave
- 178 Gillespie Ave
- 25 Browning Cir
- 56 Willow Grove Mill Dr
- 40 Browning Cir
- 310 Elizabeth St
- 603 Cheswick Ct
- 124 Willow Grove Mill Dr
- 14 Springfield Cir
- 34 Springfield Cir
- 103 Trupenny Turn
- 2 N Cummings Dr
- 160 Gillespie Ave
- 174 Gillespie Ave
- 403 Wilmore Dr
- 319 E Cochran St
- 910 Janvier Ct
- 226 Mingo Way
- 123 Wye Oak Dr
- 4 Hogan Cir
- 410 N Ramunno Dr
- 132 Rosie Dr
- 178 Liborio Dr
- 534 Rosemary Cir
- 1600 Lake Seymour Dr
- 509 Rosemary Cir
- 1147 Cardigan Rd
- 185 Tywyn Dr
- 1 Nighthawk Dr
- 250 Celebration Ct






