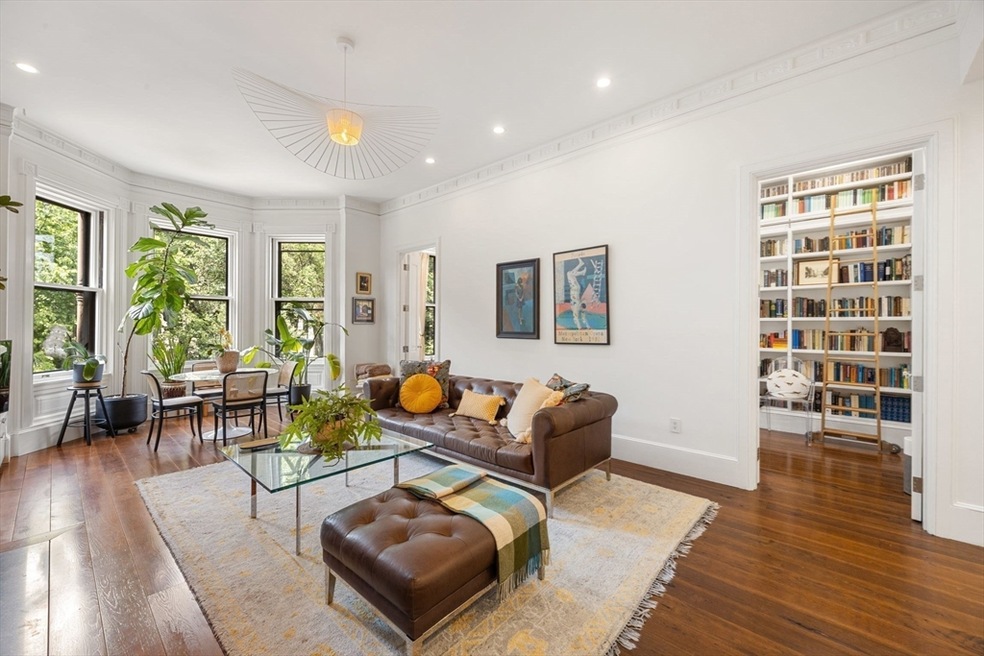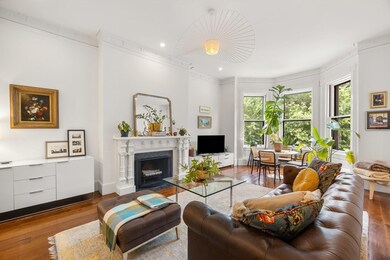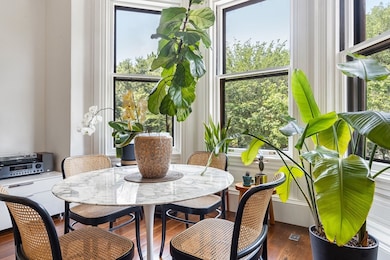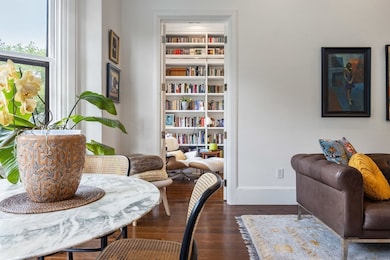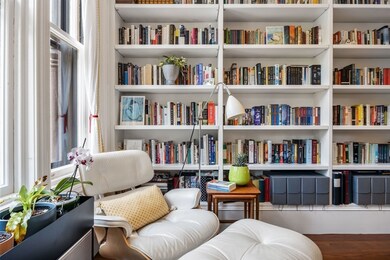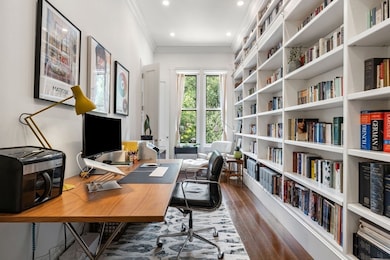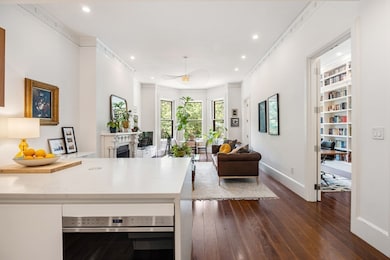
226 Commonwealth Ave Unit 2 Boston, MA 02116
Back Bay NeighborhoodHighlights
- Medical Services
- Wood Flooring
- Tennis Courts
- Property is near public transit
- 3 Fireplaces
- 4-minute walk to Commonwealth Avenue Mall
About This Home
As of July 2025OPEN HOUSE CANCELED - Offer Accepted. Meticulously renovated in 2019 this 3+ bedroom middle duplex is complete with direct access deeded parking. Enter into this open sun-filled home & notice the 10ft ceilings, period detailing, & the centrally located contemporary kitchen w/ quartz countertops, high-end appliances, oversized island, & sleek, low-profile storage. The fireplaced living area exudes European charm w/ oversized windows overlooking the historic Comm Ave Mall, while the adjacent office features a wall of custom, floor-to-ceiling bookcases w/ classic library ladder & huge closet. Two south-facing guest bedrooms, each w/ generous closet space, are located on the opposite end of the main level for privacy. Conveniently located is a full bathroom w/ bold marble tilework & separate laundry. The serene primary bedroom is accessible by a full staircase w/ a vaulted ceiling. This bright & airy suite has a walk-in closet, custom built-ins & luxurious bath.
Last Agent to Sell the Property
William Raveis R.E. & Home Services Listed on: 06/11/2025

Townhouse Details
Home Type
- Townhome
Est. Annual Taxes
- $24,197
Year Built
- Built in 1880
HOA Fees
- $805 Monthly HOA Fees
Home Design
- Brick Exterior Construction
- Slate Roof
Interior Spaces
- 1,850 Sq Ft Home
- 2-Story Property
- 3 Fireplaces
- Wood Flooring
Kitchen
- <<OvenToken>>
- Range<<rangeHoodToken>>
- <<microwave>>
- Freezer
- Dishwasher
- Disposal
Bedrooms and Bathrooms
- 3 Bedrooms
- 2 Full Bathrooms
Laundry
- Laundry in unit
- Dryer
- Washer
Parking
- 1 Car Parking Space
- Deeded Parking
- Assigned Parking
Location
- Property is near public transit
- Property is near schools
Utilities
- Central Air
- 2 Heating Zones
- Hydro-Air Heating System
Listing and Financial Details
- Assessor Parcel Number 3359542
Community Details
Overview
- Association fees include water, sewer, insurance, snow removal
- 4 Units
Amenities
- Medical Services
- Shops
Recreation
- Tennis Courts
- Park
- Jogging Path
- Bike Trail
Pet Policy
- Pets Allowed
Ownership History
Purchase Details
Home Financials for this Owner
Home Financials are based on the most recent Mortgage that was taken out on this home.Similar Homes in the area
Home Values in the Area
Average Home Value in this Area
Purchase History
| Date | Type | Sale Price | Title Company |
|---|---|---|---|
| Not Resolvable | $110,000 | -- |
Mortgage History
| Date | Status | Loan Amount | Loan Type |
|---|---|---|---|
| Open | $1,260,000 | Stand Alone Refi Refinance Of Original Loan | |
| Closed | $800,000 | Purchase Money Mortgage |
Property History
| Date | Event | Price | Change | Sq Ft Price |
|---|---|---|---|---|
| 07/16/2025 07/16/25 | For Rent | $11,750 | 0.0% | -- |
| 07/10/2025 07/10/25 | Sold | $2,800,000 | +1.8% | $1,514 / Sq Ft |
| 06/12/2025 06/12/25 | Pending | -- | -- | -- |
| 06/11/2025 06/11/25 | For Sale | $2,750,000 | +150.0% | $1,486 / Sq Ft |
| 11/02/2012 11/02/12 | Sold | $1,100,000 | +0.5% | $809 / Sq Ft |
| 10/08/2012 10/08/12 | Pending | -- | -- | -- |
| 09/19/2012 09/19/12 | For Sale | $1,095,000 | -- | $805 / Sq Ft |
Tax History Compared to Growth
Tax History
| Year | Tax Paid | Tax Assessment Tax Assessment Total Assessment is a certain percentage of the fair market value that is determined by local assessors to be the total taxable value of land and additions on the property. | Land | Improvement |
|---|---|---|---|---|
| 2025 | $24,198 | $2,089,600 | $0 | $2,089,600 |
| 2024 | $22,777 | $2,089,600 | $0 | $2,089,600 |
| 2023 | $21,374 | $1,990,100 | $0 | $1,990,100 |
| 2022 | $21,227 | $1,951,000 | $0 | $1,951,000 |
| 2021 | $20,817 | $1,951,000 | $0 | $1,951,000 |
| 2020 | $20,470 | $1,938,400 | $0 | $1,938,400 |
| 2019 | $14,244 | $1,351,400 | $0 | $1,351,400 |
| 2018 | $13,358 | $1,274,600 | $0 | $1,274,600 |
| 2017 | $12,977 | $1,225,400 | $0 | $1,225,400 |
| 2016 | $12,597 | $1,145,200 | $0 | $1,145,200 |
| 2015 | $13,199 | $1,089,900 | $0 | $1,089,900 |
| 2014 | $11,915 | $947,100 | $0 | $947,100 |
Agents Affiliated with this Home
-
Emma Kaloupek
E
Seller's Agent in 2025
Emma Kaloupek
Columbus and Over Group, LLC
2 in this area
13 Total Sales
-
Gabrielle Baron

Seller's Agent in 2025
Gabrielle Baron
William Raveis R.E. & Home Services
(617) 447-5350
8 in this area
35 Total Sales
-
T
Seller's Agent in 2012
Team Member
Coldwell Banker Realty - Boston
-
Less Arnold

Buyer's Agent in 2012
Less Arnold
Compass
(617) 206-3333
7 in this area
69 Total Sales
Map
Source: MLS Property Information Network (MLS PIN)
MLS Number: 73389186
APN: CBOS-000000-000005-003255-000006
- 240 Commonwealth Ave Unit 2
- 239 Commonwealth Ave Unit 52
- 250 Commonwealth Ave Unit 8
- 31 Fairfield St
- 201 Newbury St Unit 308
- 260 Commonwealth Ave Unit 3
- 240 Marlborough St Unit 3B
- 236 Marlborough St Unit 1
- 236 Marlborough St Unit 3
- 255 Commonwealth Ave Unit 2
- 197 Commonwealth Ave Unit 7
- 197 Commonwealth Ave Unit 1
- 257 Marlborough St Unit 7
- 261 Commonwealth Ave Unit 5
- 255 Marlborough St Unit 3
- 261 Marlborough St Unit 1
- 776 Boylston St Unit E9G
- 776 Boylston St Unit E9C
- 776 Boylston St Unit E9A
- 183 Commonwealth Ave Unit 1
