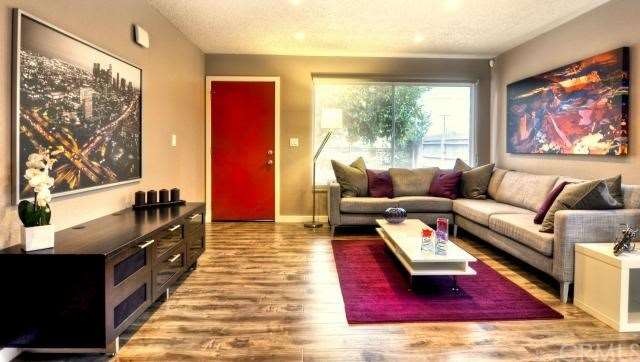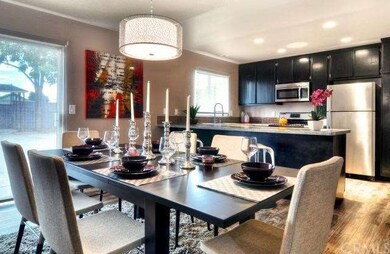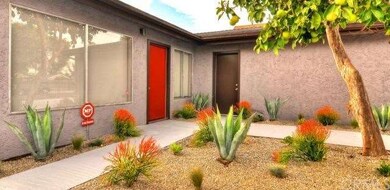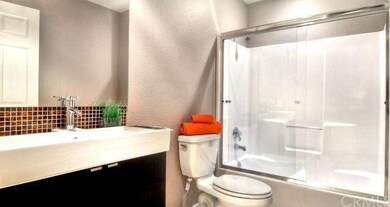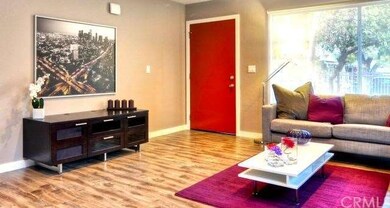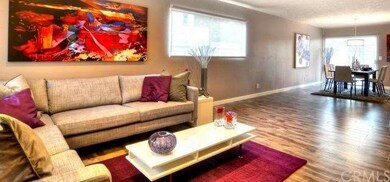
226 E Raymond St Compton, CA 90220
Highlights
- All Bedrooms Downstairs
- Contemporary Architecture
- 10 Car Attached Garage
- Panoramic View
- No HOA
- Laundry Room
About This Home
As of March 2014This CONTEMPORARY 3 Bed 2 Bath home has been COMPLETELY REMODELED by an INTERIOR DESIGNER. Property is located in a nice neighborhood in Compton on a HUGE LOT. No one has lived in it since its recent remodel; it looks & feels BRAND NEW!! No expense has been spared in using the BEST QUALITY MATERIAL. Enjoy the open CUSTOM KITCHEN, GRANITE COUNTER TOPS, and new STAINLESS STEEL APPLIANCES. New WOOD FLOORING throughout the home gives it character. The property offers a SPACIOUS OPEN FLOOR PLAN. It has been CUSTOM PAINTED from the inside out. Huge back yard! This upscale home must be seen to be appreciated & available for immediate move in!!! “Bringing Contemporary to you at prices never seen before!”
Last Agent to Sell the Property
Sean Haghi
Save on Properties License #01420952 Listed on: 01/02/2014
Home Details
Home Type
- Single Family
Est. Annual Taxes
- $7,741
Year Built
- Built in 1986 | Remodeled
Lot Details
- 8,569 Sq Ft Lot
- Wood Fence
- Back Yard
Parking
- 10 Car Attached Garage
Property Views
- Panoramic
- Woods
Home Design
- Contemporary Architecture
- Composition Roof
Interior Spaces
- 1,520 Sq Ft Home
- Family or Dining Combination
- Laminate Flooring
- Laundry Room
Kitchen
- Gas Oven
- Gas Cooktop
- Microwave
- Dishwasher
- Disposal
Bedrooms and Bathrooms
- 3 Bedrooms
- All Bedrooms Down
- 2 Full Bathrooms
Location
- Urban Location
Utilities
- Central Heating and Cooling System
- Sewer Paid
Community Details
- No Home Owners Association
- Laundry Facilities
Listing and Financial Details
- Tax Lot 20
- Tax Tract Number 2883
- Assessor Parcel Number 6163027022
Ownership History
Purchase Details
Home Financials for this Owner
Home Financials are based on the most recent Mortgage that was taken out on this home.Purchase Details
Home Financials for this Owner
Home Financials are based on the most recent Mortgage that was taken out on this home.Purchase Details
Home Financials for this Owner
Home Financials are based on the most recent Mortgage that was taken out on this home.Purchase Details
Home Financials for this Owner
Home Financials are based on the most recent Mortgage that was taken out on this home.Purchase Details
Home Financials for this Owner
Home Financials are based on the most recent Mortgage that was taken out on this home.Similar Home in Compton, CA
Home Values in the Area
Average Home Value in this Area
Purchase History
| Date | Type | Sale Price | Title Company |
|---|---|---|---|
| Grant Deed | -- | Lawyers Title Company | |
| Interfamily Deed Transfer | -- | Provident Title Company | |
| Interfamily Deed Transfer | -- | Title 365 | |
| Grant Deed | $337,000 | Title 365 | |
| Grant Deed | $185,000 | Title 365 |
Mortgage History
| Date | Status | Loan Amount | Loan Type |
|---|---|---|---|
| Open | $168,000 | New Conventional | |
| Previous Owner | $320,000 | New Conventional | |
| Previous Owner | $330,896 | FHA | |
| Previous Owner | $148,000 | Future Advance Clause Open End Mortgage | |
| Previous Owner | $372,800 | Negative Amortization | |
| Previous Owner | $100,000 | Credit Line Revolving | |
| Previous Owner | $217,500 | Unknown |
Property History
| Date | Event | Price | Change | Sq Ft Price |
|---|---|---|---|---|
| 03/18/2014 03/18/14 | Sold | $337,000 | +2.1% | $222 / Sq Ft |
| 02/13/2014 02/13/14 | Pending | -- | -- | -- |
| 01/02/2014 01/02/14 | For Sale | $330,000 | +78.4% | $217 / Sq Ft |
| 10/30/2013 10/30/13 | Sold | $185,000 | +15.6% | $122 / Sq Ft |
| 05/10/2013 05/10/13 | Pending | -- | -- | -- |
| 05/08/2013 05/08/13 | For Sale | $160,000 | -- | $105 / Sq Ft |
Tax History Compared to Growth
Tax History
| Year | Tax Paid | Tax Assessment Tax Assessment Total Assessment is a certain percentage of the fair market value that is determined by local assessors to be the total taxable value of land and additions on the property. | Land | Improvement |
|---|---|---|---|---|
| 2024 | $7,741 | $414,917 | $203,191 | $211,726 |
| 2023 | $7,641 | $406,782 | $199,207 | $207,575 |
| 2022 | $6,890 | $398,806 | $195,301 | $203,505 |
| 2021 | $6,960 | $390,987 | $191,472 | $199,515 |
| 2019 | $6,759 | $379,393 | $185,794 | $193,599 |
| 2018 | $6,521 | $371,954 | $182,151 | $189,803 |
| 2017 | $6,195 | $355,951 | $172,377 | $183,574 |
| 2016 | $6,066 | $348,973 | $168,998 | $179,975 |
| 2015 | $5,793 | $343,732 | $166,460 | $177,272 |
| 2014 | $3,334 | $185,000 | $100,000 | $85,000 |
Agents Affiliated with this Home
-

Seller's Agent in 2014
Sean Haghi
Save on Properties
(310) 577-8777
13 Total Sales
-
Armando Rios
A
Buyer's Agent in 2014
Armando Rios
Keller Williams Pacific Estate
(562) 806-1000
17 Total Sales
-
G
Seller's Agent in 2013
Giovanni Aurichiella
F.A.I.R. Plan Inc.
-
NoEmail NoEmail
N
Buyer's Agent in 2013
NoEmail NoEmail
NONMEMBER MRML
(646) 541-2551
10 in this area
5,609 Total Sales
Map
Source: California Regional Multiple Listing Service (CRMLS)
MLS Number: PW14000322
APN: 6163-027-022
- 123 E Alondra Blvd
- 239 E Johnson St
- 112 E Caldwell St
- 214 E Johnson St
- 203 W Reeve St
- 201 W Raymond St
- 125 W Tichenor St
- 205 W Raymond St
- 211 W Reeve St
- 510 S Tamarind Ave Unit A
- 709 S Chester Ave
- 115 W Johnson St
- 208 W Caldwell St
- 620 S Chester Ave
- 804 S Mayo Ave
- 443 W Tichenor St
- 1532 S Mayo Ave
- 338 W Glencoe St
- 332 W Laurel St
- 805 S Poinsettia Ave
