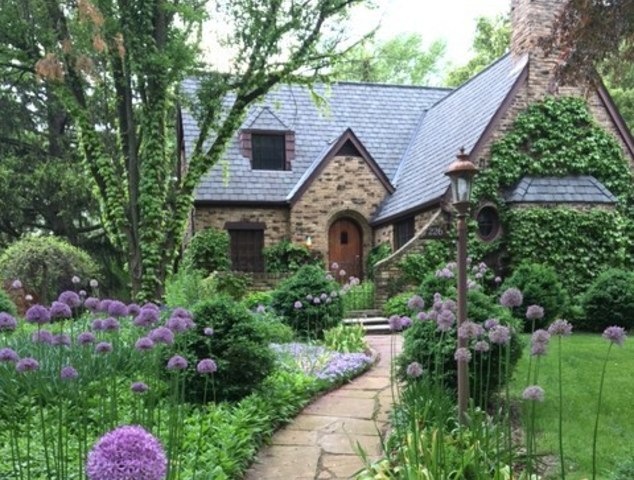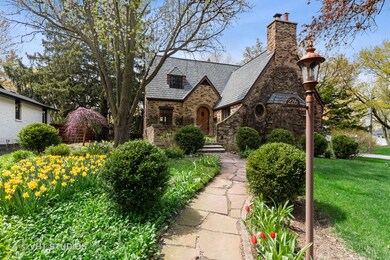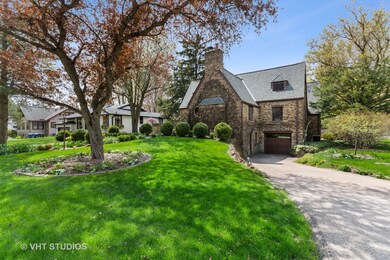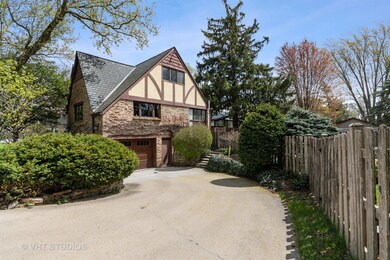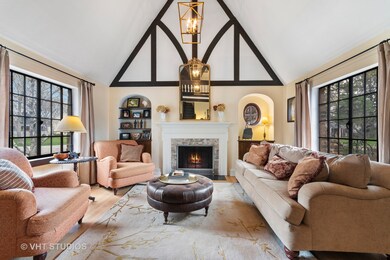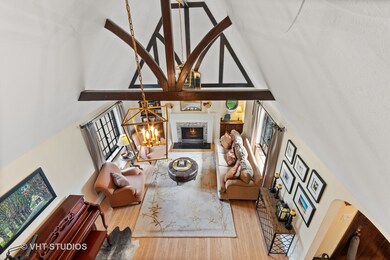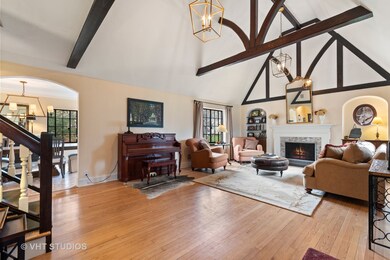
226 Grant Ave Geneva, IL 60134
Northwest Central Geneva NeighborhoodHighlights
- In Ground Pool
- Landscaped Professionally
- Property is near a park
- Williamsburg Elementary School Rated A-
- Deck
- Living Room with Fireplace
About This Home
As of June 2021This charming home is located in one of the most desirable neighborhoods in downtown Geneva. You are within walking distance to the Geneva High School and all its activities. This English Tudor blends unique historic details seamlessly together with modern updated kitchen and baths, spacious rooms and vaulted ceilings. This adorable home also has a first floor bedroom suite which is hard to find in historic homes. The very large lush back yard is such a surprise for this downtown location. The large deck, patio and pool will be your private summer oasis. Do not let the garage fool you...the owners refer to it as their private "Spy Garage!" This 2.5 car tandem garage has two driveways and two entrances drive in and drive out! You will want to see this very special home just for the architectural details alone...it is truly a one of a kind home straight out of a fairy tale
Last Agent to Sell the Property
Baird & Warner Fox Valley - Geneva License #475163910 Listed on: 04/23/2021

Home Details
Home Type
- Single Family
Est. Annual Taxes
- $16,774
Year Built
- Built in 1936
Lot Details
- Lot Dimensions are 75x207
- Fenced Yard
- Landscaped Professionally
- Corner Lot
- Paved or Partially Paved Lot
Parking
- 2.5 Car Attached Garage
- Tandem Garage
- Driveway
- Parking Space is Owned
Home Design
- Tudor Architecture
- Radon Mitigation System
- Concrete Perimeter Foundation
Interior Spaces
- 3,315 Sq Ft Home
- 2-Story Property
- Wet Bar
- Central Vacuum
- Built-In Features
- Bookcases
- Historic or Period Millwork
- Beamed Ceilings
- Vaulted Ceiling
- Ceiling Fan
- Skylights
- Wood Burning Fireplace
- Living Room with Fireplace
- 2 Fireplaces
- Formal Dining Room
- Recreation Room
- Workshop
- Sun or Florida Room
- Pull Down Stairs to Attic
Kitchen
- Double Oven
- Cooktop with Range Hood
- Dishwasher
- Granite Countertops
- Disposal
Flooring
- Wood
- Partially Carpeted
Bedrooms and Bathrooms
- 4 Bedrooms
- 4 Potential Bedrooms
- Main Floor Bedroom
- Walk-In Closet
- Bathroom on Main Level
- Dual Sinks
- Whirlpool Bathtub
- Separate Shower
Laundry
- Laundry on main level
- Dryer
- Washer
Finished Basement
- Basement Fills Entire Space Under The House
- Sump Pump
- Fireplace in Basement
- Finished Basement Bathroom
Outdoor Features
- In Ground Pool
- Deck
- Shed
Location
- Property is near a park
Schools
- Williamsburg Elementary School
- Geneva Middle School
- Geneva Community High School
Utilities
- Central Air
- Heating System Uses Natural Gas
- Multiple Water Heaters
Community Details
- Pleasant View Subdivision
Listing and Financial Details
- Homeowner Tax Exemptions
Ownership History
Purchase Details
Home Financials for this Owner
Home Financials are based on the most recent Mortgage that was taken out on this home.Purchase Details
Home Financials for this Owner
Home Financials are based on the most recent Mortgage that was taken out on this home.Purchase Details
Home Financials for this Owner
Home Financials are based on the most recent Mortgage that was taken out on this home.Similar Homes in Geneva, IL
Home Values in the Area
Average Home Value in this Area
Purchase History
| Date | Type | Sale Price | Title Company |
|---|---|---|---|
| Warranty Deed | $725,000 | Baird & Warner Ttl Svcs Inc | |
| Warranty Deed | $307,500 | Chicago Title Insurance Comp | |
| Warranty Deed | $288,000 | Advanced Title Services Inc |
Mortgage History
| Date | Status | Loan Amount | Loan Type |
|---|---|---|---|
| Previous Owner | $417,000 | New Conventional | |
| Previous Owner | $100,000 | Credit Line Revolving | |
| Previous Owner | $235,000 | New Conventional | |
| Previous Owner | $230,000 | Unknown | |
| Previous Owner | $100,000 | Credit Line Revolving | |
| Previous Owner | $171,000 | Unknown | |
| Previous Owner | $300,000 | Credit Line Revolving | |
| Previous Owner | $205,000 | Credit Line Revolving | |
| Previous Owner | $180,000 | Unknown | |
| Previous Owner | $165,000 | Unknown | |
| Previous Owner | $196,500 | No Value Available |
Property History
| Date | Event | Price | Change | Sq Ft Price |
|---|---|---|---|---|
| 06/24/2021 06/24/21 | Sold | $725,000 | 0.0% | $219 / Sq Ft |
| 04/26/2021 04/26/21 | Pending | -- | -- | -- |
| 04/23/2021 04/23/21 | For Sale | $725,000 | +17.9% | $219 / Sq Ft |
| 06/21/2016 06/21/16 | Sold | $614,900 | -5.4% | $185 / Sq Ft |
| 05/19/2016 05/19/16 | Pending | -- | -- | -- |
| 05/13/2016 05/13/16 | Price Changed | $650,000 | -2.3% | $196 / Sq Ft |
| 02/25/2016 02/25/16 | For Sale | $665,000 | -- | $201 / Sq Ft |
Tax History Compared to Growth
Tax History
| Year | Tax Paid | Tax Assessment Tax Assessment Total Assessment is a certain percentage of the fair market value that is determined by local assessors to be the total taxable value of land and additions on the property. | Land | Improvement |
|---|---|---|---|---|
| 2024 | $18,801 | $255,089 | $39,553 | $215,536 |
| 2023 | $18,369 | $231,899 | $35,957 | $195,942 |
| 2022 | $19,744 | $242,468 | $33,411 | $209,057 |
| 2021 | $19,183 | $233,456 | $32,169 | $201,287 |
| 2020 | $18,971 | $229,893 | $31,678 | $198,215 |
| 2019 | $16,774 | $225,540 | $31,078 | $194,462 |
| 2018 | $15,622 | $212,428 | $31,078 | $181,350 |
| 2017 | $15,396 | $206,763 | $30,249 | $176,514 |
| 2016 | $15,446 | $203,968 | $29,840 | $174,128 |
| 2015 | -- | $144,568 | $28,370 | $116,198 |
| 2014 | -- | $136,862 | $28,370 | $108,492 |
| 2013 | -- | $136,862 | $28,370 | $108,492 |
Agents Affiliated with this Home
-

Seller's Agent in 2021
Megan Reno
Baird Warner
(630) 310-6578
8 in this area
39 Total Sales
-

Buyer's Agent in 2021
Dawn Recchia
@ Properties
(847) 917-5296
5 in this area
135 Total Sales
-

Seller's Agent in 2016
Ginny Sylvester
Berkshire Hathaway HomeServices Starck Real Estate
(630) 715-1887
17 in this area
168 Total Sales
-

Buyer's Agent in 2016
Christopher Tenggren
Weichert Realtors - Signature Professionals
(630) 408-2750
15 Total Sales
Map
Source: Midwest Real Estate Data (MRED)
MLS Number: 11020353
APN: 12-03-154-001
- 325 N Pine St
- 1634 Scott Blvd
- 527 Maple Ln
- 32 Anderson Blvd
- 130 Syril Dr
- 629 N Lincoln Ave
- 208 Kenston Ct
- 802 Union St
- 1736 Kaneville Rd
- 1437 Cooper Ln
- 516 Ford St
- 612 Center St
- 628 Franklin St
- 1333 S 3rd St
- 82 Gray St
- 346 Colonial Cir
- 1238 S 10th St
- 1016 Charleston Dr
- 2014 Normandy Ln
- 818 Evernia Ct
