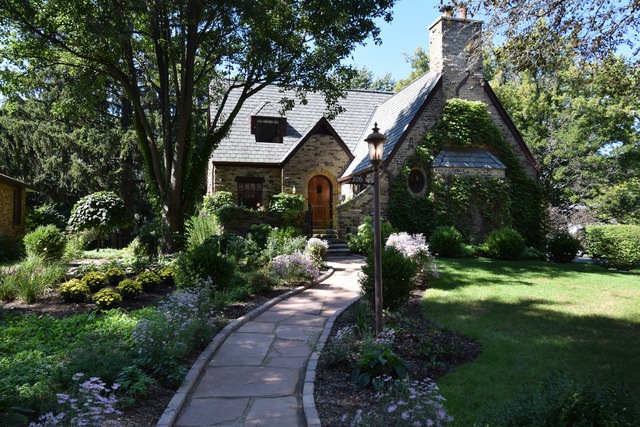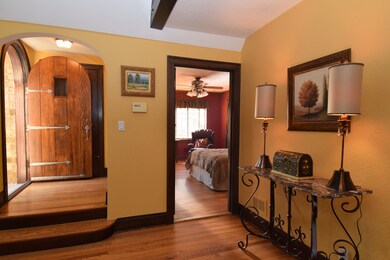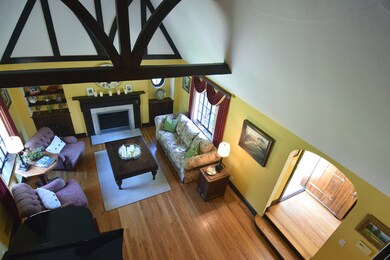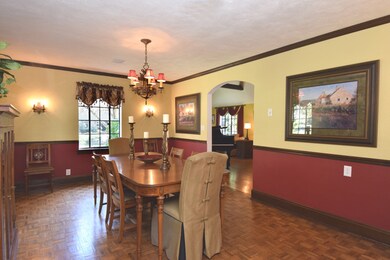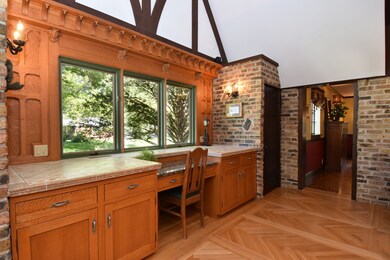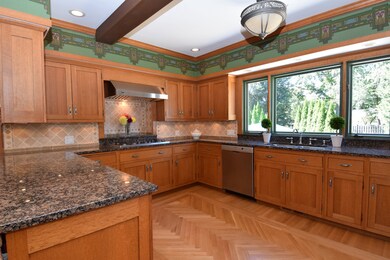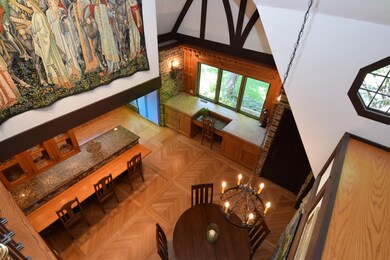
226 Grant Ave Geneva, IL 60134
Northwest Central Geneva NeighborhoodHighlights
- In Ground Pool
- Landscaped Professionally
- Recreation Room
- Williamsburg Elementary School Rated A-
- Deck
- Vaulted Ceiling
About This Home
As of June 2021A GENEVA GEM... What an opportunity for one of Geneva's most distinctive homes downtown and close to school! This English Tudor is charming as can be from the outside, but just wait until you see the inside! This house has it all -- unique historic details, updated modern kitchen and baths, spacious rooms and vaulted ceilings. But the real secret lies outside in the house's hidden backyard where a pool, deck, and patio are all surrounded by lush, tropical landscaping -- truly a private oasis in the heart of downtown. A homeowner looking for a character-filled historic home has found it here, but will also get so much more: "his and hers" separate driveways, more than 3800 square feet of living space, a first-floor bedroom suite, and a light-filled addition. This is a home right out of a fairy tale -- make it part of your story!
Last Agent to Sell the Property
Berkshire Hathaway HomeServices Starck Real Estate License #471018013 Listed on: 02/25/2016
Last Buyer's Agent
Weichert Realtors - Signature Professionals License #471001722

Home Details
Home Type
- Single Family
Est. Annual Taxes
- $18,369
Year Built
- 1936
Lot Details
- Fenced Yard
- Landscaped Professionally
- Corner Lot
Parking
- Attached Garage
- Garage Door Opener
- Driveway
- Garage Is Owned
Home Design
- Tudor Architecture
- Brick Exterior Construction
- Slab Foundation
- Asphalt Shingled Roof
- Stucco Exterior
- Cedar
Interior Spaces
- Vaulted Ceiling
- Skylights
- Wood Burning Fireplace
- Workroom
- Recreation Room
- Sun or Florida Room
- Wood Flooring
- Storm Screens
Kitchen
- Breakfast Bar
- Walk-In Pantry
- Double Oven
- Dishwasher
- Kitchen Island
- Disposal
Bedrooms and Bathrooms
- Main Floor Bedroom
- Primary Bathroom is a Full Bathroom
- Bathroom on Main Level
- Dual Sinks
- Whirlpool Bathtub
- Separate Shower
Laundry
- Laundry on main level
- Dryer
- Washer
Finished Basement
- Exterior Basement Entry
- Finished Basement Bathroom
Outdoor Features
- In Ground Pool
- Deck
- Patio
Utilities
- Forced Air Zoned Heating and Cooling System
- Heating System Uses Gas
Listing and Financial Details
- Homeowner Tax Exemptions
Ownership History
Purchase Details
Home Financials for this Owner
Home Financials are based on the most recent Mortgage that was taken out on this home.Purchase Details
Home Financials for this Owner
Home Financials are based on the most recent Mortgage that was taken out on this home.Purchase Details
Home Financials for this Owner
Home Financials are based on the most recent Mortgage that was taken out on this home.Similar Homes in the area
Home Values in the Area
Average Home Value in this Area
Purchase History
| Date | Type | Sale Price | Title Company |
|---|---|---|---|
| Warranty Deed | $725,000 | Baird & Warner Ttl Svcs Inc | |
| Warranty Deed | $307,500 | Chicago Title Insurance Comp | |
| Warranty Deed | $288,000 | Advanced Title Services Inc |
Mortgage History
| Date | Status | Loan Amount | Loan Type |
|---|---|---|---|
| Previous Owner | $417,000 | New Conventional | |
| Previous Owner | $100,000 | Credit Line Revolving | |
| Previous Owner | $235,000 | New Conventional | |
| Previous Owner | $230,000 | Unknown | |
| Previous Owner | $100,000 | Credit Line Revolving | |
| Previous Owner | $171,000 | Unknown | |
| Previous Owner | $300,000 | Credit Line Revolving | |
| Previous Owner | $205,000 | Credit Line Revolving | |
| Previous Owner | $180,000 | Unknown | |
| Previous Owner | $165,000 | Unknown | |
| Previous Owner | $196,500 | No Value Available |
Property History
| Date | Event | Price | Change | Sq Ft Price |
|---|---|---|---|---|
| 06/24/2021 06/24/21 | Sold | $725,000 | 0.0% | $219 / Sq Ft |
| 04/26/2021 04/26/21 | Pending | -- | -- | -- |
| 04/23/2021 04/23/21 | For Sale | $725,000 | +17.9% | $219 / Sq Ft |
| 06/21/2016 06/21/16 | Sold | $614,900 | -5.4% | $185 / Sq Ft |
| 05/19/2016 05/19/16 | Pending | -- | -- | -- |
| 05/13/2016 05/13/16 | Price Changed | $650,000 | -2.3% | $196 / Sq Ft |
| 02/25/2016 02/25/16 | For Sale | $665,000 | -- | $201 / Sq Ft |
Tax History Compared to Growth
Tax History
| Year | Tax Paid | Tax Assessment Tax Assessment Total Assessment is a certain percentage of the fair market value that is determined by local assessors to be the total taxable value of land and additions on the property. | Land | Improvement |
|---|---|---|---|---|
| 2023 | $18,369 | $231,899 | $35,957 | $195,942 |
| 2022 | $19,744 | $242,468 | $33,411 | $209,057 |
| 2021 | $19,183 | $233,456 | $32,169 | $201,287 |
| 2020 | $18,971 | $229,893 | $31,678 | $198,215 |
| 2019 | $16,774 | $225,540 | $31,078 | $194,462 |
| 2018 | $15,622 | $212,428 | $31,078 | $181,350 |
| 2017 | $15,396 | $206,763 | $30,249 | $176,514 |
| 2016 | $15,446 | $203,968 | $29,840 | $174,128 |
| 2015 | -- | $144,568 | $28,370 | $116,198 |
| 2014 | -- | $136,862 | $28,370 | $108,492 |
| 2013 | -- | $136,862 | $28,370 | $108,492 |
Agents Affiliated with this Home
-
Megan Reno

Seller's Agent in 2021
Megan Reno
Baird Warner
(630) 310-6578
8 in this area
38 Total Sales
-
Dawn Recchia

Buyer's Agent in 2021
Dawn Recchia
@ Properties
(847) 917-5296
4 in this area
147 Total Sales
-
Ginny Sylvester

Seller's Agent in 2016
Ginny Sylvester
Berkshire Hathaway HomeServices Starck Real Estate
(630) 715-1887
16 in this area
169 Total Sales
-
Christopher Tenggren

Buyer's Agent in 2016
Christopher Tenggren
Weichert Realtors - Signature Professionals
(630) 408-2750
15 Total Sales
Map
Source: Midwest Real Estate Data (MRED)
MLS Number: MRD09148173
APN: 12-03-154-001
- 325 N Pine St
- 1410 North St
- 1212 Center St
- 107 N Lincoln Ave
- 1315 Kaneville Rd
- 125 Maple Ct
- 1634 Scott Blvd
- 11 S Lincoln Ave
- 25 S Lincoln Ave
- 107 Anderson Blvd
- 1701 Radnor Ct
- 629 N Lincoln Ave
- 301 Country Club Place
- 708 Center St
- 1736 Kaneville Rd
- 225 Burgess Rd
- 517 Illinois St
- 1437 Cooper Ln
- 800 Anderson Blvd
- 528 James St
