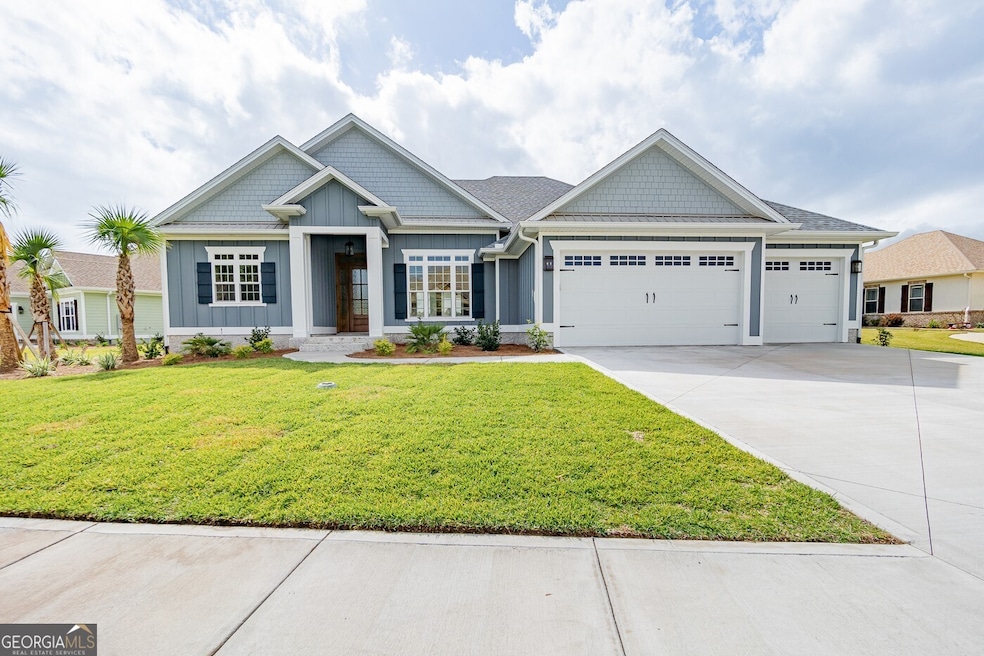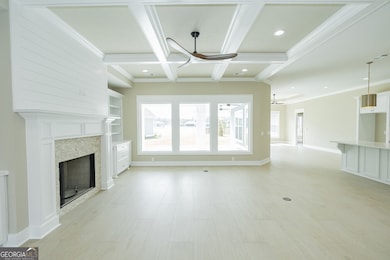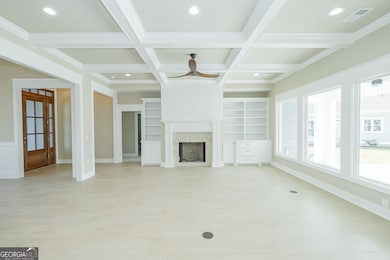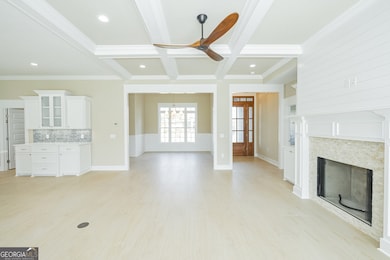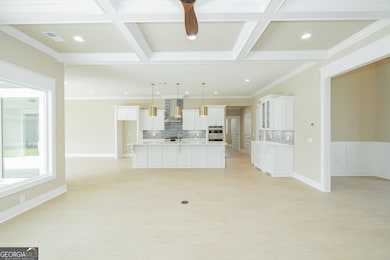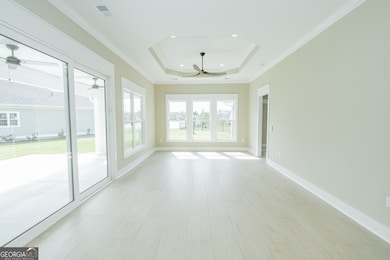226 Jake Colton Dr Kingsland, GA 31548
Estimated payment $3,739/month
Highlights
- Fitness Center
- New Construction
- Gated Community
- Sugarmill Elementary School Rated A
- Home fronts a pond
- Lake View
About This Home
Discover unparalleled luxury in this exquisite 4-bedroom, 3-bathroom home, masterfully crafted by Sawyer & Associates within the exclusive, gated community of Fiddler's Cove. Perfectly situated beside a tranquil pond and lush wooded park area, this residence offers serene views and a peaceful retreat from the everyday. Step inside to a meticulously designed space featuring elegant tile flooring and sophisticated crown molding throughout. The inviting living room boasts a beautiful gas fireplace flanked by custom built-in cabinetry and a striking coffered ceiling, creating an ideal setting for relaxation and gatherings. Culinary enthusiasts will delight in the gourmet kitchen, complete with custom cabinetry, opulent quartz countertops, and a suite of stainless steel appliances, including a dual-fuel gas range, complemented by a convenient walk-in pantry. The master suite is a true sanctuary, offering dual vanities, an expansive walk-in shower, a luxurious soaking tub, and a generously sized custom wood-shelved closet. Outside, the back lanai provides a stylish space for both unwinding and entertaining, all while enjoying picturesque pond views. The professionally landscaped grounds and irrigation system further enhance the home's curb appeal. As a resident of Fiddler's Cove, you'll benefit from a homeowners' association (HOA) that includes professional lawn care and irrigation services. Additionally, you'll have exclusive access to the community pool and fitness center, ensuring a well-rounded and effortless lifestyle. Don't miss the opportunity to make this exceptional Sawyer home your own; schedule a tour today!
Home Details
Home Type
- Single Family
Year Built
- Built in 2025 | New Construction
Lot Details
- 0.26 Acre Lot
- Home fronts a pond
- Level Lot
- Sprinkler System
HOA Fees
- $167 Monthly HOA Fees
Home Design
- Ranch Style House
- Slab Foundation
- Composition Roof
- Concrete Siding
- Tabby Masonry Building Material
Interior Spaces
- 2,847 Sq Ft Home
- Bookcases
- Crown Molding
- Tray Ceiling
- High Ceiling
- Ceiling Fan
- Fireplace With Gas Starter
- Double Pane Windows
- Entrance Foyer
- Family Room with Fireplace
- Formal Dining Room
- Lake Views
- Pull Down Stairs to Attic
Kitchen
- Walk-In Pantry
- Built-In Convection Oven
- Microwave
- Dishwasher
- Stainless Steel Appliances
- Kitchen Island
- Solid Surface Countertops
- Disposal
Flooring
- Carpet
- Tile
Bedrooms and Bathrooms
- 4 Main Level Bedrooms
- Split Bedroom Floorplan
- Walk-In Closet
- 3 Full Bathrooms
- Double Vanity
- Soaking Tub
- Bathtub Includes Tile Surround
- Separate Shower
Laundry
- Laundry Room
- Laundry in Hall
Home Security
- Carbon Monoxide Detectors
- Fire and Smoke Detector
Parking
- 3 Car Garage
- Garage Door Opener
Eco-Friendly Details
- Energy-Efficient Insulation
- Energy-Efficient Thermostat
Outdoor Features
- Patio
- Porch
Schools
- Sugarmill Elementary School
- Saint Marys Middle School
- Camden County High School
Utilities
- Central Air
- Heat Pump System
- Underground Utilities
- Propane
- Tankless Water Heater
- Gas Water Heater
- Cable TV Available
Listing and Financial Details
- Tax Lot 28
Community Details
Overview
- $150 Initiation Fee
- Association fees include facilities fee, ground maintenance, management fee, private roads, swimming
- Fiddlers Cove Laurel Island Plantation Subdivision
- Community Lake
Recreation
- Community Playground
- Fitness Center
- Community Pool
- Park
Security
- Gated Community
Map
Home Values in the Area
Average Home Value in this Area
Tax History
| Year | Tax Paid | Tax Assessment Tax Assessment Total Assessment is a certain percentage of the fair market value that is determined by local assessors to be the total taxable value of land and additions on the property. | Land | Improvement |
|---|---|---|---|---|
| 2025 | $588 | $18,000 | $18,000 | $0 |
| 2024 | $621 | $18,000 | $18,000 | $0 |
| 2023 | $310 | $9,000 | $9,000 | $0 |
| 2022 | $322 | $9,000 | $9,000 | $0 |
| 2021 | $391 | $12,000 | $12,000 | $0 |
| 2020 | $477 | $12,000 | $12,000 | $0 |
| 2019 | $381 | $12,000 | $12,000 | $0 |
Property History
| Date | Event | Price | List to Sale | Price per Sq Ft |
|---|---|---|---|---|
| 10/28/2025 10/28/25 | For Sale | $669,900 | -- | $235 / Sq Ft |
Source: Georgia MLS
MLS Number: 10632836
APN: 106E-028
- 216 Jake Colton Dr
- 215 Jake Colton Dr
- 232 Jake Colton Dr
- 236 Jake Colton Dr
- 227 Jake Colton Dr
- 206 Jake Colton Dr
- 249 Jake Colton Dr
- 109 Riley Hunter Dr
- 205 Riley Hunter Dr
- 103 Cason Noah Dr
- 104 Cason Noah Dr
- 123 Jake Colton Dr
- 105 Cason Noah Dr
- 219 Fiddlers Cove Dr
- 241 Fiddlers Cove Dr
- 134 Bryce Ryan Cir
- 136 Bryce Ryan Cir
- 131 Amanda Trc
- 137 Amanda Trace
- 133 Amanda Trace
- 107 Amanda Trc
- 6904 Laurel Island Pkwy
- 102 Settlers Hammock Way
- 108 Herons Nest Cir
- 107 Kathryne Bailey Dr
- 127 Cedar Circle Dr
- 217 Austin Ryan Dr
- 107 Camellia Ct
- 112 Brookshire Green Ct
- 108 Brookshire Green Ct
- 259 Laurel Landing Blvd
- 104 Brookshire Green Ct
- 119 Lake Wisteria Ct
- 582 Eagle Blvd
- 113 Almond Cir
- 191 Ryan Nicholas Dr
- 106 Green Turtle Ct
- 2554 Harrietts Bluff Rd
- 218 Lake Forest Dr
- 421 Brooklet Cir
