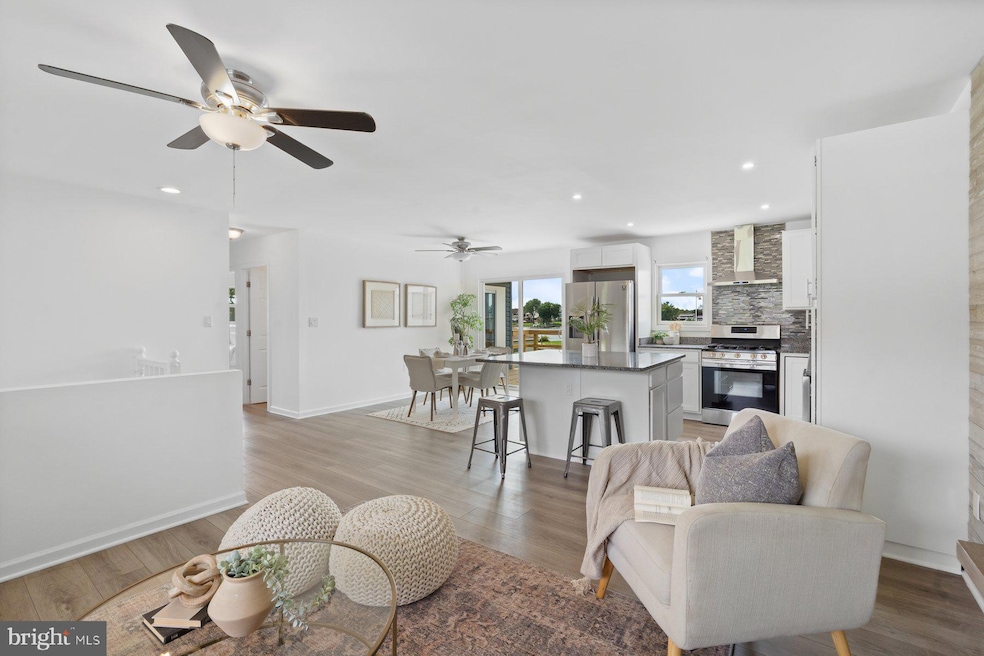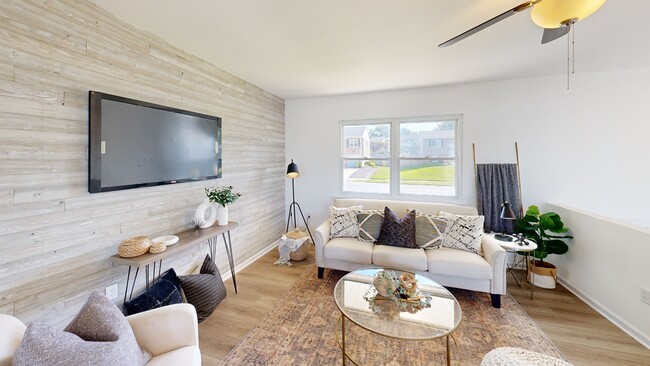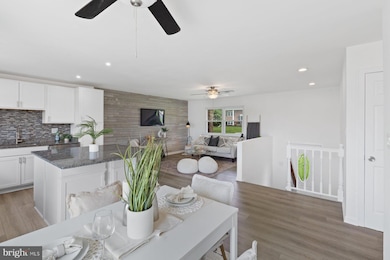
Estimated payment $2,207/month
Highlights
- Very Popular Property
- River View
- No HOA
- Water Oriented
- Deck
- Porch
About This Home
Welcome home to this beautifully updated split foyer with serene water views in a quiet community backing to North Bay Marina. Step inside to a bright, open-concept main level featuring a modern kitchen, spacious dining area, and sunlit living room — perfect for everyday living and entertaining.
Enjoy outdoor living at its best on the brand-new deck, or unwind year-round in your private enclosed hot tub room. The main level offers three generous bedrooms, while the lower level provides a fourth bedroom or home office with easy access to the attached garage. Additional highlights include new flooring throughout, a private driveway, and a large fully fenced backyard ideal for pets, play, or gardening.
This move-in ready home combines comfort, modern updates, and a peaceful water-view lifestyle — all within the sought-after Harford County school district. Don’t miss this one!
Listing Agent
(443) 454-5322 liz@marylandlistingagent.com VYBE Realty License #5014961 Listed on: 10/20/2025

Home Details
Home Type
- Single Family
Est. Annual Taxes
- $1,414
Year Built
- Built in 1977
Lot Details
- 9,248 Sq Ft Lot
- Chain Link Fence
- Property is zoned R3
Parking
- 1 Car Attached Garage
- Rear-Facing Garage
- Off-Street Parking
Home Design
- Split Level Home
- Block Foundation
- Brick Front
- Stucco
Interior Spaces
- Property has 2 Levels
- Family Room
- Living Room
- Dining Room
- River Views
- Fire and Smoke Detector
- Washer and Dryer Hookup
Kitchen
- Stove
- Microwave
- Dishwasher
- Disposal
Bedrooms and Bathrooms
- En-Suite Primary Bedroom
Finished Basement
- Walk-Out Basement
- Connecting Stairway
- Rear Basement Entry
- Sump Pump
Accessible Home Design
- More Than Two Accessible Exits
Outdoor Features
- Water Oriented
- River Nearby
- Deck
- Shed
- Porch
Schools
- Joppatowne Elementary School
- Magnolia Middle School
- Joppatowne High School
Utilities
- Forced Air Heating and Cooling System
- Natural Gas Water Heater
Community Details
- No Home Owners Association
- Joppatowne Subdivision
Listing and Financial Details
- Assessor Parcel Number 1301133071
Matterport 3D Tour
Floorplans
Map
Home Values in the Area
Average Home Value in this Area
Tax History
| Year | Tax Paid | Tax Assessment Tax Assessment Total Assessment is a certain percentage of the fair market value that is determined by local assessors to be the total taxable value of land and additions on the property. | Land | Improvement |
|---|---|---|---|---|
| 2025 | $2,692 | $261,100 | $0 | $0 |
| 2024 | $2,692 | $247,000 | $69,300 | $177,700 |
| 2023 | $2,634 | $241,633 | $0 | $0 |
| 2022 | $2,564 | $236,267 | $0 | $0 |
| 2021 | $2,469 | $230,900 | $69,300 | $161,600 |
| 2020 | $2,469 | $219,933 | $0 | $0 |
| 2019 | $2,350 | $208,967 | $0 | $0 |
| 2018 | $2,217 | $198,000 | $69,300 | $128,700 |
| 2017 | $2,111 | $198,000 | $0 | $0 |
| 2016 | -- | $177,400 | $0 | $0 |
| 2015 | $2,305 | $167,100 | $0 | $0 |
| 2014 | $2,305 | $167,100 | $0 | $0 |
Property History
| Date | Event | Price | List to Sale | Price per Sq Ft |
|---|---|---|---|---|
| 10/20/2025 10/20/25 | For Sale | $399,000 | -- | $211 / Sq Ft |
Purchase History
| Date | Type | Sale Price | Title Company |
|---|---|---|---|
| Deed | $225,000 | North American Title Ins Co | |
| Deed | $161,000 | -- | |
| Deed | $260,000 | -- | |
| Deed | $260,000 | -- |
Mortgage History
| Date | Status | Loan Amount | Loan Type |
|---|---|---|---|
| Open | $220,924 | FHA | |
| Previous Owner | $221,000 | Adjustable Rate Mortgage/ARM | |
| Previous Owner | $221,000 | Adjustable Rate Mortgage/ARM |
About the Listing Agent
Liz's Other Listings
Source: Bright MLS
MLS Number: MDHR2048814
APN: 01-133071
- 219 Kearney Dr
- 221 Kershaw Ct
- 550 Riviera Dr
- 405 Gilmor Rd
- 304 Foster Knoll Dr
- 304 Avedon Ct
- 130 Ravenswood Ct
- 124 Ravenswood Ct
- 259 Foster Knoll Dr
- 509 Foster Knoll Dr
- 20 Neptune Dr
- 403 Dunfield Ct
- 404 Dunfield Ct
- 4 Old Sound Rd
- 44 Court Dr
- 737 Shore Dr
- 537 Cider Press Ct
- LOTS 2-6 Trimble Rd
- 341 Chimney Oak Dr
- TBD Trimble Rd
- 506 Grigsby Ct
- 610 Towne Center Dr
- 657 Shore Dr
- 420 Larkspur Dr
- 300 Oakway Ct
- 313 Sweet Briar Ct
- 231 Joppa Farm Rd
- 311 Trimble Rd
- 743 Pickerel Place
- 1521 Charlestown Dr
- 821 Angel Valley Ct
- 562 Jamestown Ct
- 802 Kingston Ct
- 1315 E Spring Ct E
- 1301 Clover Valley Way Unit M
- 1520 Harford Square Dr
- 814 Windstream Way Unit A
- 903 Woodbridge Ct Unit 903
- 1304 Clover Valley Way
- 901 Cedar Crest Ct Unit 901-H





