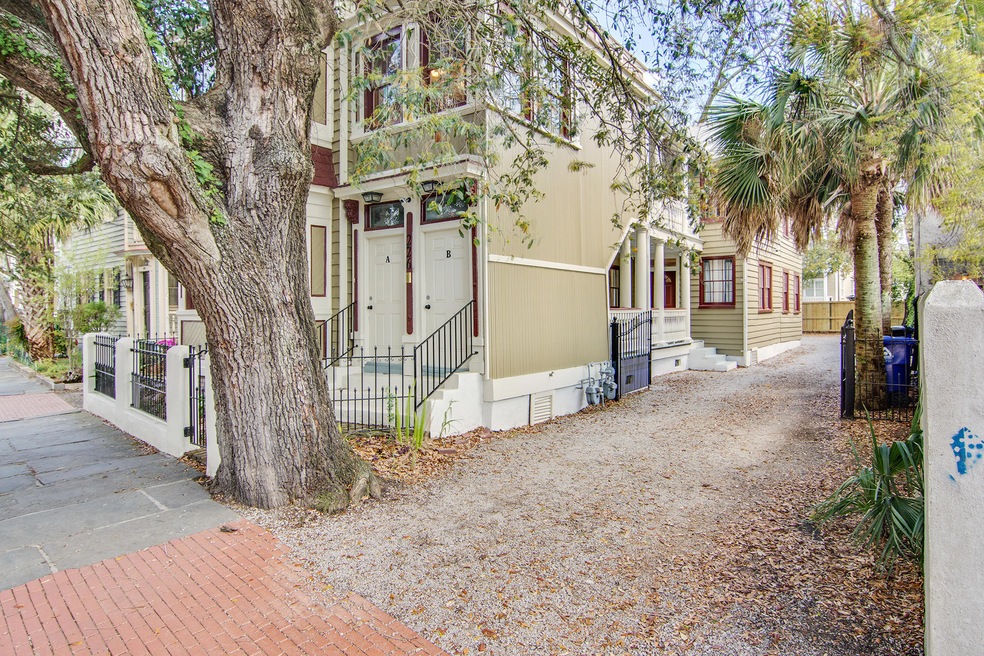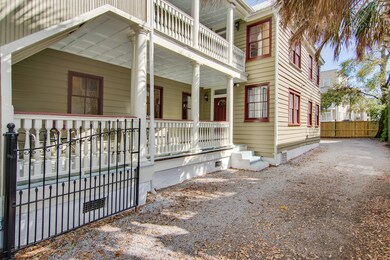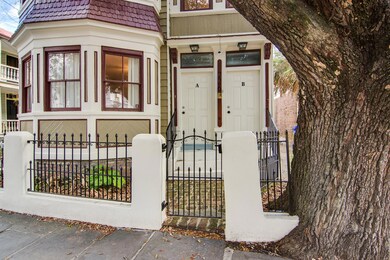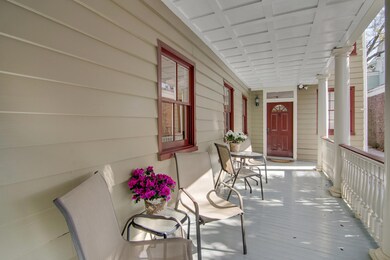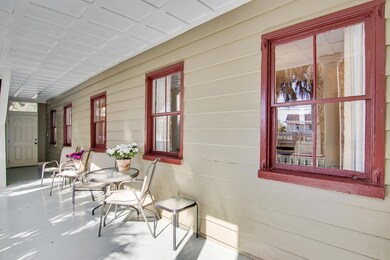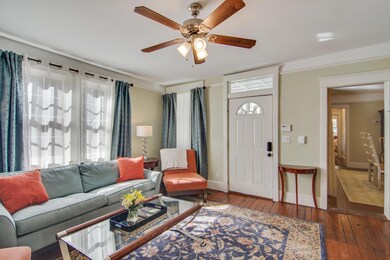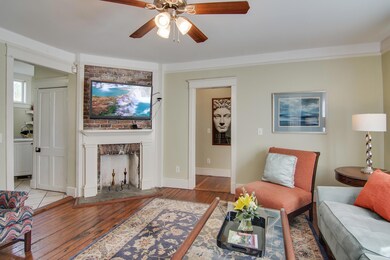
226 Rutledge Ave Charleston, SC 29403
Cannonborough-Elliotborough NeighborhoodEstimated Value: $1,280,000 - $1,816,000
Highlights
- Two Primary Bedrooms
- Charleston Architecture
- High Ceiling
- Dining Room with Fireplace
- Wood Flooring
- 5-minute walk to Elliotborough Park and Community Garden
About This Home
As of December 2019Here's your opportunity to live in downtown Charleston, or use as an income producing property as short term rental (live upstairs, rent downstairs), long term rental, or potential Bed and Breakfast! 226 Rutledge is a lovingly restored duplex with separate entrances for each unit. Each 3 bedroom, 2 bath floor has been fully updated and can be sold with all furnishings and appliances for a true turnkey property with acceptable offer. Heart of pine floors, pedestal sinks, claw foot tubs, smooth counter tops in kitchen, gas cooking, high ceilings with triple crown moulding and 10' baseboards throughout each unit. Top shelf location on Rutledge just off Spring Street for easy access to all downtown Charleston offers! Property sold furnished, and ''as is'' at this price.
Last Listed By
Charleston Expert Home Sellers, LLC License #88063 Listed on: 12/10/2019
Home Details
Home Type
- Single Family
Est. Annual Taxes
- $8,103
Year Built
- Built in 1890
Lot Details
- 4,356 Sq Ft Lot
- Elevated Lot
Parking
- Off-Street Parking
Home Design
- Charleston Architecture
- Asphalt Roof
- Wood Siding
Interior Spaces
- 3,156 Sq Ft Home
- 2-Story Property
- High Ceiling
- Great Room
- Dining Room with Fireplace
- 2 Fireplaces
- Formal Dining Room
- Utility Room
- Laundry Room
- Wood Flooring
- Crawl Space
- Dishwasher
Bedrooms and Bathrooms
- 6 Bedrooms
- Double Master Bedroom
- 4 Full Bathrooms
Location
- Property is near a bus stop
Schools
- Memminger Elementary School
- Courtenay Middle School
- Burke High School
Utilities
- Central Air
- Heat Pump System
Community Details
- Cannonborough Elliotborough Subdivision
Ownership History
Purchase Details
Home Financials for this Owner
Home Financials are based on the most recent Mortgage that was taken out on this home.Purchase Details
Home Financials for this Owner
Home Financials are based on the most recent Mortgage that was taken out on this home.Purchase Details
Purchase Details
Purchase Details
Purchase Details
Purchase Details
Home Financials for this Owner
Home Financials are based on the most recent Mortgage that was taken out on this home.Purchase Details
Purchase Details
Purchase Details
Purchase Details
Purchase Details
Similar Homes in the area
Home Values in the Area
Average Home Value in this Area
Purchase History
| Date | Buyer | Sale Price | Title Company |
|---|---|---|---|
| Wasson James Hewlette | $997,000 | Donaldson Law Firm Llc | |
| Hewitt Investments Llc | $620,000 | None Available | |
| High Kevin J | -- | None Available | |
| High Kevin J | -- | -- | |
| Bell Monte | -- | -- | |
| 154 Spring Llc | $262,000 | -- | |
| M & R Construction Inc | $257,000 | -- | |
| Dorsey Matthew J | $393,000 | None Available | |
| Lucas William Albert | $452,000 | -- | |
| 226 Rutledge Llc | -- | -- | |
| Wilford John | $462,000 | -- | |
| Broomfield Clinton A | $375,000 | Lowcountry Title Svcs Llc | |
| Suter James G | $150,000 | -- | |
| Geechee Properties Llc | $100,000 | -- | |
| Geechee Properties Llc | -- | -- | |
| Geechee Properties Llc | $100,000 | -- | |
| Geechee Properties Llc | -- | -- |
Mortgage History
| Date | Status | Borrower | Loan Amount |
|---|---|---|---|
| Open | Wasson James Hewlette | $500,000 | |
| Closed | Wasson James Hewlette | $500,000 | |
| Previous Owner | Highway Llc | $100,000 | |
| Previous Owner | Bell Monte Wayne | $362,500 | |
| Previous Owner | Dorsey Matthew J | $213,000 | |
| Previous Owner | Dorsey Matthew J | $417,000 |
Property History
| Date | Event | Price | Change | Sq Ft Price |
|---|---|---|---|---|
| 12/31/2019 12/31/19 | Sold | $620,000 | 0.0% | $196 / Sq Ft |
| 12/09/2019 12/09/19 | For Sale | $620,000 | -- | $196 / Sq Ft |
Tax History Compared to Growth
Tax History
| Year | Tax Paid | Tax Assessment Tax Assessment Total Assessment is a certain percentage of the fair market value that is determined by local assessors to be the total taxable value of land and additions on the property. | Land | Improvement |
|---|---|---|---|---|
| 2023 | $11,153 | $49,850 | $0 | $0 |
| 2022 | $10,374 | $49,850 | $0 | $0 |
| 2021 | $9,470 | $31,000 | $0 | $0 |
| 2020 | $9,401 | $35,780 | $0 | $0 |
| 2019 | $8,288 | $30,000 | $0 | $0 |
| 2017 | $7,918 | $30,000 | $0 | $0 |
| 2016 | $7,583 | $29,690 | $0 | $0 |
| 2015 | $7,239 | $29,690 | $0 | $0 |
| 2014 | $6,858 | $0 | $0 | $0 |
| 2011 | -- | $0 | $0 | $0 |
Agents Affiliated with this Home
-
Joel Cardwell

Seller's Agent in 2019
Joel Cardwell
Charleston Expert Home Sellers, LLC
(317) 850-0853
1 in this area
97 Total Sales
-
N
Buyer's Agent in 2019
Non Member
NON MEMBER
Map
Source: CHS Regional MLS
MLS Number: 19033385
APN: 460-08-03-009
- 226 Rutledge Ave
- 226 Rutledge Ave Unit B
- 226 Rutledge Ave Unit A
- 228 Rutledge Ave
- 106 A Spring Unit A
- 1 Ipswich Ct Unit 1
- 108 Spring St Unit B
- 108 Spring St Unit A
- 108 Spring St Unit 108a
- 230 Rutledge Ave Unit D
- 230 Rutledge Ave Unit B
- 230 Rutledge Ave Unit A
- 230 Rutledge Ave
- 106 Spring St Unit B
- 106 Spring St Unit A
- 2 Ipswich Ct Unit B
- 2 Ipswich Ct Unit A
- 106 Spring St Unit 106a
- 4 Ipswich Ct Unit 4
- 232 Rutledge Ave
