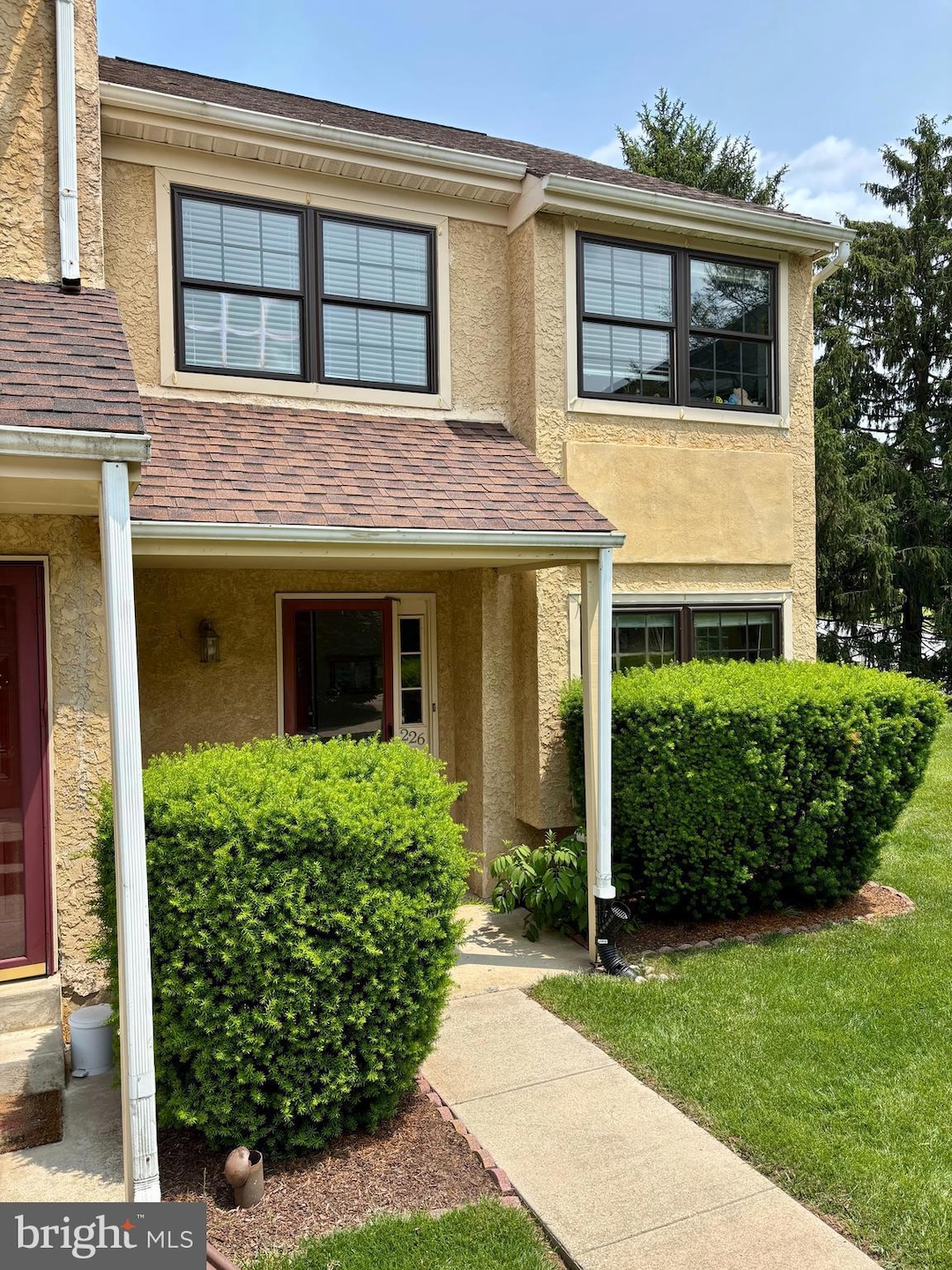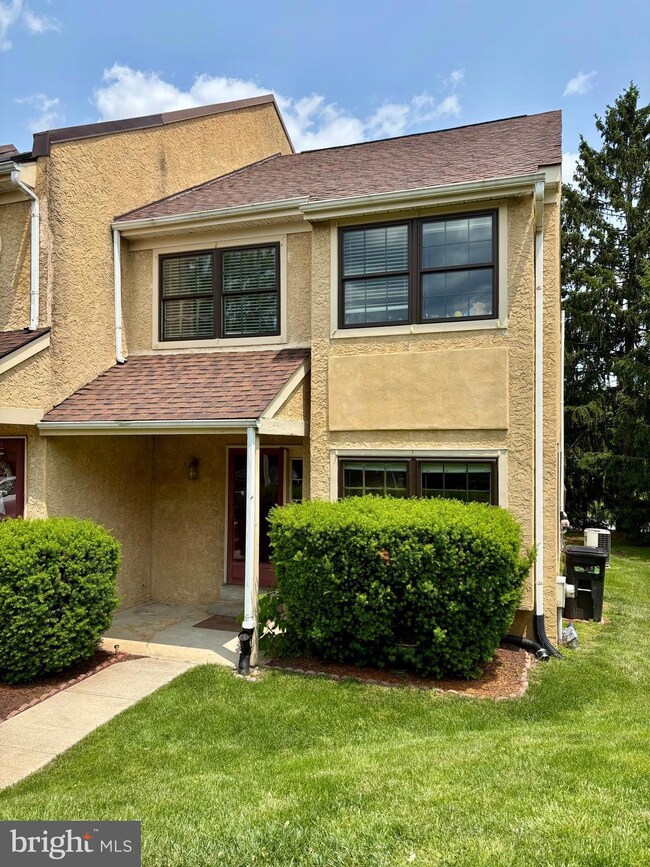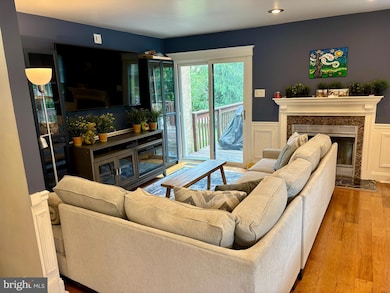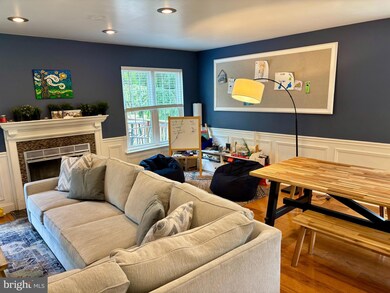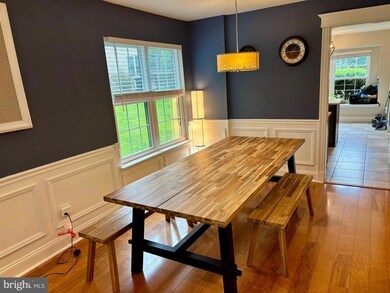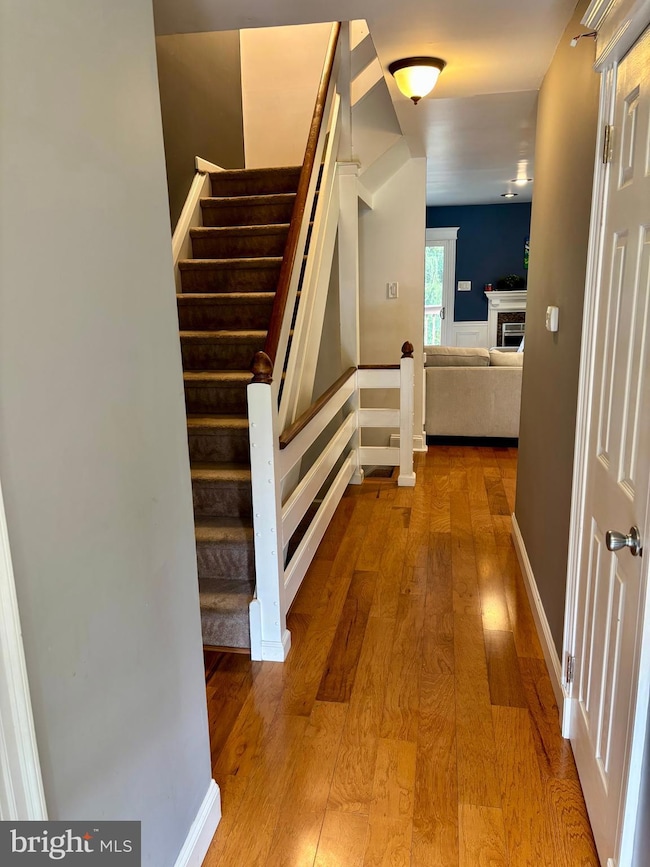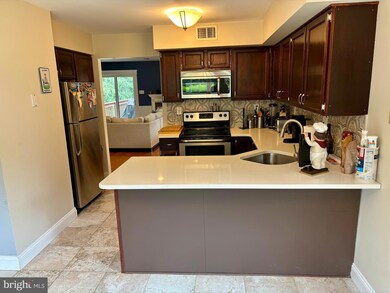
226 Smallwood Ct West Chester, PA 19380
Estimated payment $2,847/month
Highlights
- Popular Property
- Colonial Architecture
- Deck
- Exton Elementary School Rated A
- Clubhouse
- Backs to Trees or Woods
About This Home
Beautiful and sunny end unit 3 bedroom 2 and a half bath townhome in the highly desirable Exton Station community. One of the closest homes to the community pool, clubhouse and amenities. Luxury vinyl plank (LVP) flooring throughout with ceramic tile in foyer and kitchen area and carpet in the fully finished basement. Wainscoting and stone fireplace (wood burning) in the living area with lots of recessed lighting and slider doors opening to an oversized deck with private tree lined view with gate and steps to back yard. First floor powder room. Eat in kitchen with breakfast area and lots of windows (and a window seat), stainless steel appliances, quartz countertops, and custom backsplash. Upstairs you will find 3 bedrooms, all with ceiling fans with lights, and 2 full bathrooms. Main bathroom has double vanity sink, updated lighting, and floor to ceiling tile in the shower. Convenient second floor laundry with full size washer and dryer. Finished lower level adds approx 500 sq ft of additional living space and has lots of closets for storage and recessed lighting. Premium lot with low taxes and low HOA fees. Exton Station community features a clubhouse, outdoor pool, basketball/tennis courts, walking trails and playgrounds. Located in the award winning West Chester Area School District and convenient to Route 30, Exton train station, restaurants and shopping. ALL FURNISHINGS AND HOME CONTENTS ARE ALSO AVAILABLE FOR SALE WITH SEPARATE BILL OF SALE.
Last Listed By
Bernard D Faigenbaum Real Estate Broker License #SB065493 Listed on: 06/02/2025
Townhouse Details
Home Type
- Townhome
Est. Annual Taxes
- $3,328
Year Built
- Built in 1987
Lot Details
- 2,950 Sq Ft Lot
- South Facing Home
- Level Lot
- Backs to Trees or Woods
- Back, Front, and Side Yard
- Property is in good condition
HOA Fees
- $157 Monthly HOA Fees
Home Design
- Colonial Architecture
- Permanent Foundation
- Stucco
Interior Spaces
- Property has 3 Levels
- Furnished
- Ceiling Fan
- Recessed Lighting
- Wood Burning Fireplace
- Stone Fireplace
- Family Room
- Combination Dining and Living Room
- Finished Basement
- Basement Fills Entire Space Under The House
Kitchen
- Breakfast Room
- Eat-In Kitchen
- Electric Oven or Range
- Self-Cleaning Oven
- Built-In Microwave
- Dishwasher
- Kitchen Island
- Upgraded Countertops
- Disposal
Flooring
- Partially Carpeted
- Ceramic Tile
- Luxury Vinyl Plank Tile
Bedrooms and Bathrooms
- 3 Bedrooms
Laundry
- Laundry on upper level
- Dryer
- Washer
Parking
- 1 Open Parking Space
- 1 Parking Space
- Parking Lot
- 1 Assigned Parking Space
Outdoor Features
- Deck
- Outdoor Grill
Utilities
- Central Air
- Heat Pump System
- Electric Water Heater
- Phone Available
- Cable TV Available
Listing and Financial Details
- Coming Soon on 6/5/25
- Tax Lot 0237
- Assessor Parcel Number 41-05M-0237
Community Details
Overview
- $1,000 Capital Contribution Fee
- Association fees include exterior building maintenance, lawn maintenance, snow removal, pool(s), trash, road maintenance, recreation facility, common area maintenance
- The Crossings At Exton Station HOA
- Exton Station Subdivision
- Property Manager
Amenities
- Common Area
- Clubhouse
Recreation
- Tennis Courts
- Baseball Field
- Community Basketball Court
- Community Playground
- Community Pool
- Jogging Path
Pet Policy
- Limit on the number of pets
Map
Home Values in the Area
Average Home Value in this Area
Tax History
| Year | Tax Paid | Tax Assessment Tax Assessment Total Assessment is a certain percentage of the fair market value that is determined by local assessors to be the total taxable value of land and additions on the property. | Land | Improvement |
|---|---|---|---|---|
| 2024 | $3,227 | $111,320 | $21,270 | $90,050 |
| 2023 | $3,084 | $111,320 | $21,270 | $90,050 |
| 2022 | $3,042 | $111,320 | $21,270 | $90,050 |
| 2021 | $2,998 | $111,320 | $21,270 | $90,050 |
| 2020 | $2,977 | $111,320 | $21,270 | $90,050 |
| 2019 | $2,934 | $111,320 | $21,270 | $90,050 |
| 2018 | $2,869 | $111,320 | $21,270 | $90,050 |
| 2017 | $2,804 | $111,320 | $21,270 | $90,050 |
| 2016 | $2,346 | $111,320 | $21,270 | $90,050 |
| 2015 | $2,346 | $111,320 | $21,270 | $90,050 |
| 2014 | $2,346 | $111,320 | $21,270 | $90,050 |
Property History
| Date | Event | Price | Change | Sq Ft Price |
|---|---|---|---|---|
| 10/30/2020 10/30/20 | Sold | $305,500 | +4.6% | $218 / Sq Ft |
| 09/16/2020 09/16/20 | Pending | -- | -- | -- |
| 09/03/2020 09/03/20 | For Sale | $292,000 | +17.0% | $209 / Sq Ft |
| 09/29/2016 09/29/16 | Sold | $249,500 | 0.0% | $178 / Sq Ft |
| 08/10/2016 08/10/16 | Pending | -- | -- | -- |
| 08/04/2016 08/04/16 | Price Changed | $249,500 | -3.9% | $178 / Sq Ft |
| 07/27/2016 07/27/16 | For Sale | $259,500 | -- | $185 / Sq Ft |
Purchase History
| Date | Type | Sale Price | Title Company |
|---|---|---|---|
| Deed | $305,500 | Preferred Closing Svcs Llc | |
| Deed | $249,500 | Attorney | |
| Deed | $249,000 | First American Title Ins Co | |
| Deed | $117,000 | -- |
Mortgage History
| Date | Status | Loan Amount | Loan Type |
|---|---|---|---|
| Open | $205,500 | New Conventional | |
| Previous Owner | $228,174 | FHA | |
| Previous Owner | $244,863 | FHA | |
| Previous Owner | $249,000 | Purchase Money Mortgage | |
| Previous Owner | $111,150 | No Value Available |
Similar Homes in West Chester, PA
Source: Bright MLS
MLS Number: PACT2098058
APN: 41-05M-0237.0000
- 281 Walnut Springs Ct Unit 281
- 980 Roundhouse Ct Unit 32
- 312 Huntington Ct Unit 54
- 304 King Rd
- 855 Durant Ct
- 411 Lynetree Dr Unit 12-C
- 1353 Autumn Way Unit 7
- 412 Lynetree Dr Unit 13A
- 416 Hartford Square Unit 41
- 1415 Aspen Ct
- 448 Cardigan Terrace Unit 448
- 375 Wells Terrace Unit E375
- 1354 Old Pottstown Pike
- 1290 Clearbrook Rd
- 287 Anglesey Terrace Unit N77
- 320 Bala Terrace W
- 33 Michael Ln
- 300 Kirkland Ave Unit DEVONSHIRE
- 300 Kirkland Ave Unit HAWTHORNE
- 300 Kirkland Ave Unit SAVANNAH
