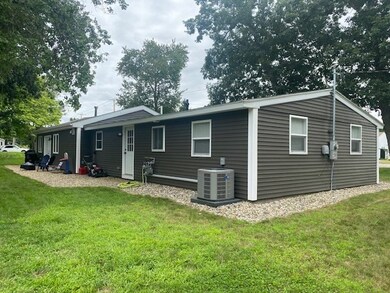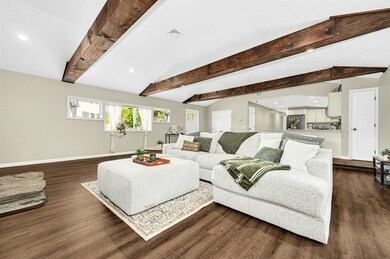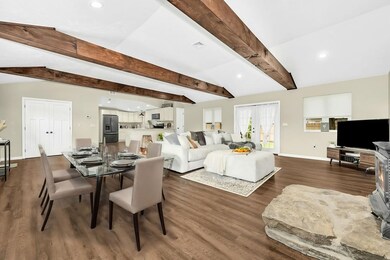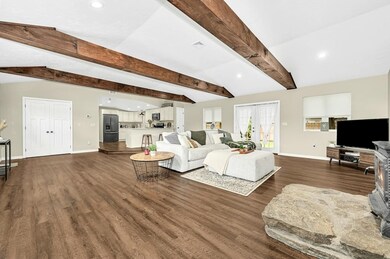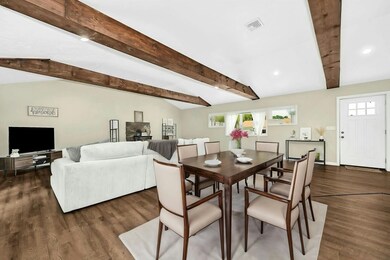
226 W Main St East Brookfield, MA 01515
Highlights
- Golf Course Community
- Property is near public transit
- Cathedral Ceiling
- Open Floorplan
- Ranch Style House
- 1 Fireplace
About This Home
As of October 2024This ranch-style home offers the allure of like-new construction, having undergone a comprehensive rebuild in 2021. The gorgeous kitchen is the highlight of the home, featuring semi-custom cabinetry w/granite countertops, complemented by slate gray GE appliances, natural gas cooking, microwave ducted to the exterior for efficient ventilation & a breakfast bar w/seating for 4 adds convenience & style. Cathedral great room is an inviting space combining the dining area w/charming woodstove, promising warmth and ambiance & slider leading to backyard, enhancing the flow between indoor & outdoor living. Spacious primary bedroom designed for comfort, this room includes a large closet, private bathroom w/granite vanity & large shower stall. Two more bedrooms w/closets provide flexibility for guests, children, or home offices. The laundry/utility room is conveniently located w/access to the backyard w/brand-new shed & fencing, wired for a generator. Nothing to do but move in & enjoy!
Last Buyer's Agent
Karynsue Marchione-Reilly
Park Place Realty Enterprises
Home Details
Home Type
- Single Family
Est. Annual Taxes
- $2,678
Year Built
- Built in 1954
Lot Details
- 0.42 Acre Lot
- Fenced Yard
- Fenced
- Corner Lot
- Garden
Home Design
- Manufactured Home on a slab
- Ranch Style House
- Frame Construction
- Blown-In Insulation
- Shingle Roof
Interior Spaces
- 1,716 Sq Ft Home
- Open Floorplan
- Beamed Ceilings
- Sheet Rock Walls or Ceilings
- Cathedral Ceiling
- Recessed Lighting
- 1 Fireplace
- Insulated Windows
- Window Screens
- Sliding Doors
- Insulated Doors
- Dining Area
- Vinyl Flooring
- Exterior Basement Entry
Kitchen
- Country Kitchen
- Breakfast Bar
- Stove
- Range
- Microwave
- ENERGY STAR Qualified Refrigerator
- Plumbed For Ice Maker
- ENERGY STAR Qualified Dishwasher
- Solid Surface Countertops
Bedrooms and Bathrooms
- 3 Bedrooms
- 2 Full Bathrooms
- Bathtub with Shower
- Separate Shower
- Linen Closet In Bathroom
Laundry
- Laundry on main level
- ENERGY STAR Qualified Dryer
- ENERGY STAR Qualified Washer
Parking
- Garage
- Oversized Parking
- Stone Driveway
- Off-Street Parking
Outdoor Features
- Outdoor Storage
- Rain Gutters
Location
- Property is near public transit
- Property is near schools
Schools
- Ebrook.Elem. Elementary School
- Knox/Wire Middle School
- David Prouty High School
Utilities
- Forced Air Heating and Cooling System
- 1 Heating Zone
- Heating System Uses Natural Gas
- Pellet Stove burns compressed wood to generate heat
- Generator Hookup
- 100 Amp Service
- Power Generator
- Electric Water Heater
- Private Sewer
- High Speed Internet
Listing and Financial Details
- Assessor Parcel Number M:0061 B:0211 L:00480,3246450
Community Details
Recreation
- Golf Course Community
Additional Features
- No Home Owners Association
- Shops
Map
Similar Homes in the area
Home Values in the Area
Average Home Value in this Area
Mortgage History
| Date | Status | Loan Amount | Loan Type |
|---|---|---|---|
| Closed | $400,000 | Purchase Money Mortgage | |
| Closed | $40,000 | Credit Line Revolving | |
| Closed | $215,340 | New Conventional | |
| Closed | $192,643 | FHA | |
| Closed | $204,015 | No Value Available | |
| Closed | $126,873 | No Value Available | |
| Closed | $85,050 | No Value Available | |
| Closed | $59,848 | No Value Available | |
| Closed | $84,000 | No Value Available | |
| Closed | $77,000 | No Value Available |
Property History
| Date | Event | Price | Change | Sq Ft Price |
|---|---|---|---|---|
| 10/07/2024 10/07/24 | Sold | $400,000 | 0.0% | $233 / Sq Ft |
| 09/11/2024 09/11/24 | Pending | -- | -- | -- |
| 08/30/2024 08/30/24 | Price Changed | $399,900 | -4.8% | $233 / Sq Ft |
| 07/31/2024 07/31/24 | For Sale | $419,900 | +265.1% | $245 / Sq Ft |
| 03/15/2021 03/15/21 | Sold | $115,000 | -19.3% | $65 / Sq Ft |
| 11/05/2020 11/05/20 | Pending | -- | -- | -- |
| 10/26/2020 10/26/20 | Price Changed | $142,500 | 0.0% | $81 / Sq Ft |
| 10/26/2020 10/26/20 | For Sale | $142,500 | +14.0% | $81 / Sq Ft |
| 06/16/2020 06/16/20 | Pending | -- | -- | -- |
| 06/09/2020 06/09/20 | For Sale | $125,000 | -- | $71 / Sq Ft |
Tax History
| Year | Tax Paid | Tax Assessment Tax Assessment Total Assessment is a certain percentage of the fair market value that is determined by local assessors to be the total taxable value of land and additions on the property. | Land | Improvement |
|---|---|---|---|---|
| 2025 | $4,485 | $349,300 | $40,200 | $309,100 |
| 2024 | $2,668 | $208,900 | $36,500 | $172,400 |
| 2023 | $2,294 | $175,000 | $23,300 | $151,700 |
| 2022 | $2,871 | $212,200 | $20,200 | $192,000 |
| 2021 | $2,687 | $181,200 | $20,200 | $161,000 |
| 2020 | $2,511 | $169,400 | $20,200 | $149,200 |
| 2019 | $2,546 | $154,600 | $20,200 | $134,400 |
| 2018 | $2,368 | $153,200 | $20,100 | $133,100 |
| 2017 | $2,309 | $141,800 | $18,600 | $123,200 |
| 2016 | $2,308 | $132,200 | $18,600 | $113,600 |
| 2015 | $2,295 | $132,200 | $18,600 | $113,600 |
| 2014 | $2,303 | $132,200 | $18,600 | $113,600 |
Source: MLS Property Information Network (MLS PIN)
MLS Number: 73271917
APN: EBRO-000061-000211-000480
- 120 Bay Path Rd
- 109 Dunnbrook Rd
- 111 & 112 Maple Way
- 1 Pine Ln
- 5 Mechanic St
- 40 an 42 North St
- 10 Green St
- 9 Green St
- 1 Brickyard Rd
- 386 E Main St
- 117 Drake Ln
- 78 Old East Brookfield Rd
- 252 Howe St
- 56 Old e Brookfield Rd
- 38 E Brookfield Rd
- 9 Walker Rd
- 47 Conestoga Trail
- 10 Brookfield Rd
- 83 Rice Rd
- 4 E Brookfield Rd


