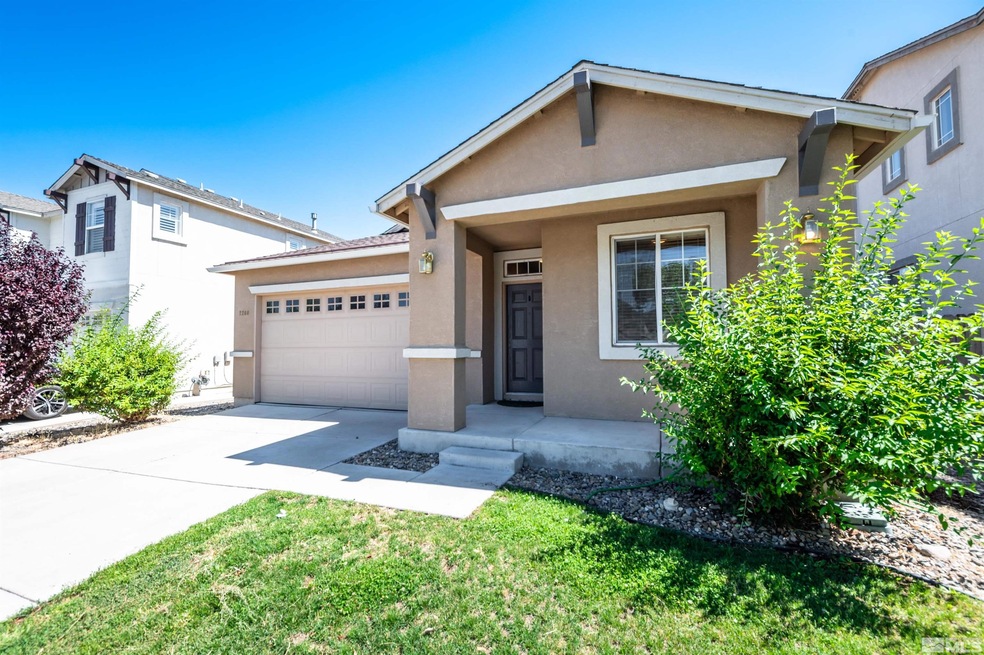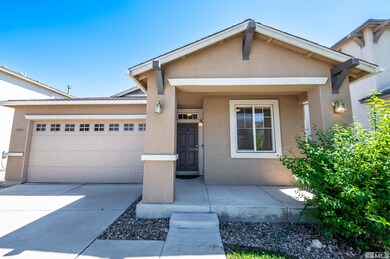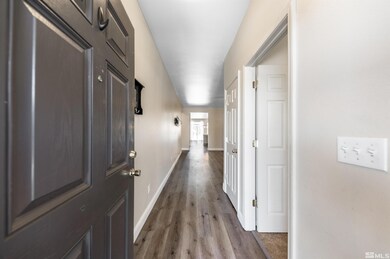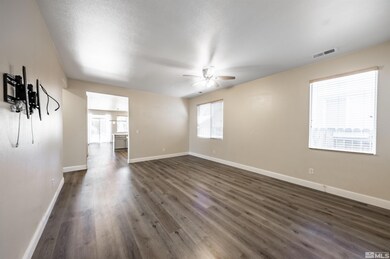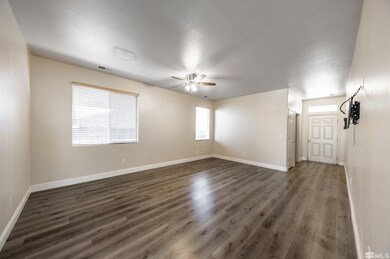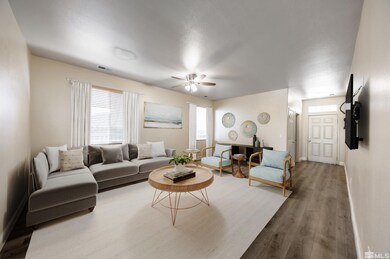
2260 Big Trail Cir Reno, NV 89521
Virginia Foothills NeighborhoodHighlights
- Mountain View
- Great Room
- Double Pane Windows
- Kendyl Depoali Middle School Rated A-
- 2 Car Attached Garage
- Walk-In Closet
About This Home
As of September 2024Welcome to this charming single-story home located in South Reno! Step inside to discover a beautifully designed interior with luxurious vinyl plank (LVP) flooring in the kitchen and living room. The contemporary finishes in white and grey create a clean and modern aesthetic throughout the home. Enjoy the spacious separate living room, an open kitchen perfect for entertaining, and a dedicated dining area that flows seamlessly into an additional living space. The backyard can be accessed through a sliding, door off the dining area, leading you to a patio and low-maintenance backyard, ready for your personal touch. Don't miss this opportunity to own a stylish and functional home in a desirable neighborhood! Note, some photos are virtually staged.
Last Agent to Sell the Property
RE/MAX Professionals-Reno License #S.192714 Listed on: 07/02/2024

Home Details
Home Type
- Single Family
Est. Annual Taxes
- $2,686
Year Built
- Built in 2004
Lot Details
- 4,792 Sq Ft Lot
- Back Yard Fenced
- Landscaped
- Level Lot
- Property is zoned PD
HOA Fees
Parking
- 2 Car Attached Garage
- Garage Door Opener
Home Design
- Pitched Roof
- Shingle Roof
- Composition Roof
- Stick Built Home
- Stucco
Interior Spaces
- 1,650 Sq Ft Home
- 1-Story Property
- Double Pane Windows
- Vinyl Clad Windows
- Great Room
- Mountain Views
- Crawl Space
Kitchen
- Breakfast Bar
- Electric Oven
- Electric Range
- Dishwasher
Flooring
- Carpet
- Laminate
Bedrooms and Bathrooms
- 4 Bedrooms
- Walk-In Closet
- 2 Full Bathrooms
- Bathtub and Shower Combination in Primary Bathroom
Laundry
- Laundry Room
- Dryer
- Washer
- Shelves in Laundry Area
Home Security
- Smart Thermostat
- Fire and Smoke Detector
Schools
- Jwood Raw Elementary School
- Depoali Middle School
- Damonte High School
Utilities
- Refrigerated Cooling System
- Forced Air Heating and Cooling System
- Heating System Uses Natural Gas
- Gas Water Heater
- Internet Available
Community Details
- $100 HOA Transfer Fee
- Damonte Ranch Drainage Association
- The community has rules related to covenants, conditions, and restrictions
Listing and Financial Details
- Home warranty included in the sale of the property
- Assessor Parcel Number 14035203
Ownership History
Purchase Details
Home Financials for this Owner
Home Financials are based on the most recent Mortgage that was taken out on this home.Purchase Details
Purchase Details
Home Financials for this Owner
Home Financials are based on the most recent Mortgage that was taken out on this home.Similar Homes in the area
Home Values in the Area
Average Home Value in this Area
Purchase History
| Date | Type | Sale Price | Title Company |
|---|---|---|---|
| Bargain Sale Deed | $550,000 | First Centennial Title | |
| Bargain Sale Deed | $235,000 | Commerce Title Company | |
| Bargain Sale Deed | $515,000 | Ticor Title |
Mortgage History
| Date | Status | Loan Amount | Loan Type |
|---|---|---|---|
| Previous Owner | $489,250 | New Conventional |
Property History
| Date | Event | Price | Change | Sq Ft Price |
|---|---|---|---|---|
| 09/23/2024 09/23/24 | Sold | $550,000 | -2.7% | $333 / Sq Ft |
| 08/31/2024 08/31/24 | Pending | -- | -- | -- |
| 08/20/2024 08/20/24 | Price Changed | $565,000 | -1.7% | $342 / Sq Ft |
| 07/22/2024 07/22/24 | Price Changed | $575,000 | -1.7% | $348 / Sq Ft |
| 07/02/2024 07/02/24 | For Sale | $585,000 | +13.6% | $355 / Sq Ft |
| 08/23/2022 08/23/22 | Sold | $515,000 | +3.2% | $312 / Sq Ft |
| 07/29/2022 07/29/22 | Pending | -- | -- | -- |
| 07/27/2022 07/27/22 | Price Changed | $499,000 | -13.2% | $302 / Sq Ft |
| 07/01/2022 07/01/22 | For Sale | $575,000 | 0.0% | $348 / Sq Ft |
| 09/17/2015 09/17/15 | Rented | $1,495 | 0.0% | -- |
| 09/17/2015 09/17/15 | Under Contract | -- | -- | -- |
| 09/04/2015 09/04/15 | For Rent | $1,495 | -- | -- |
Tax History Compared to Growth
Tax History
| Year | Tax Paid | Tax Assessment Tax Assessment Total Assessment is a certain percentage of the fair market value that is determined by local assessors to be the total taxable value of land and additions on the property. | Land | Improvement |
|---|---|---|---|---|
| 2025 | $2,899 | $112,717 | $40,731 | $71,986 |
| 2024 | $2,899 | $108,930 | $36,442 | $72,488 |
| 2023 | $2,686 | $108,875 | $40,332 | $68,543 |
| 2022 | $2,488 | $90,168 | $33,117 | $57,051 |
| 2021 | $2,416 | $85,139 | $28,429 | $56,710 |
| 2020 | $2,345 | $85,196 | $28,429 | $56,767 |
| 2019 | $2,278 | $81,680 | $26,766 | $54,914 |
| 2018 | $2,209 | $76,025 | $22,444 | $53,581 |
| 2017 | $2,147 | $75,018 | $21,413 | $53,605 |
| 2016 | $2,093 | $73,292 | $18,587 | $54,705 |
| 2015 | $2,090 | $67,786 | $13,167 | $54,619 |
| 2014 | $2,030 | $66,497 | $13,899 | $52,598 |
| 2013 | -- | $53,377 | $9,244 | $44,133 |
Agents Affiliated with this Home
-
Michael Zeno

Seller's Agent in 2024
Michael Zeno
RE/MAX
(775) 475-9441
10 in this area
80 Total Sales
-
Gene Casci

Buyer's Agent in 2024
Gene Casci
JMG Real Estate
(775) 636-5940
3 in this area
42 Total Sales
-
Bruce Soli

Seller's Agent in 2022
Bruce Soli
Engel & Volkers Incline Village
(775) 771-5801
2 in this area
140 Total Sales
-

Seller's Agent in 2015
Kevin Sigstad
RE/MAX
(775) 284-1808
Map
Source: Northern Nevada Regional MLS
MLS Number: 240008278
APN: 140-352-03
- 2289 Big Trail Cir
- 10810 Dancing Aspen Dr
- 2590 Spring Flower Dr
- 10655 Birch Point Ct
- 10710 Ivy Gate Ct
- 10850 Dancing Aspen Dr
- 10598 Fort Morgan Way
- 10595 Baton Ct
- 10890 Sand Hollow Ct
- 1855 Dark Horse Rd Unit B
- 2432 Kate's Bridge Dr Unit Glenwood 546
- 1940 Dark Horse Rd Unit C
- 2344 Hammer Falls Dr Unit Glenwood 407
- 10729 Ridgebrook Dr
- 10760 Ridgebrook Dr
- 2130 Overland Park Dr
- 2316 Hammer Falls Dr Unit Claymont 400
- 2178 Huntsdale Dr
- 2130 Eagle Greens Dr
- 1845 Sea Horse Rd Unit C
