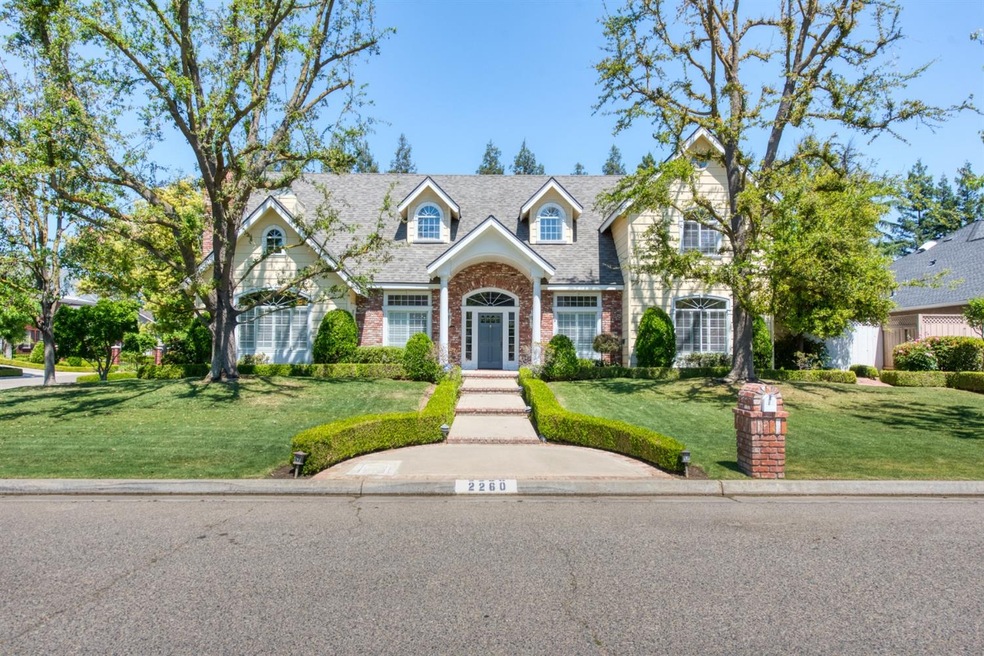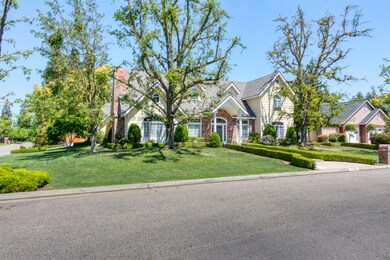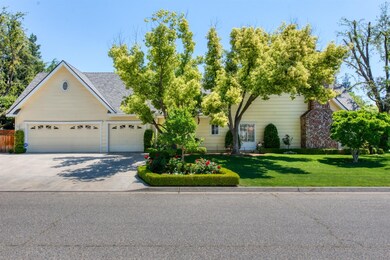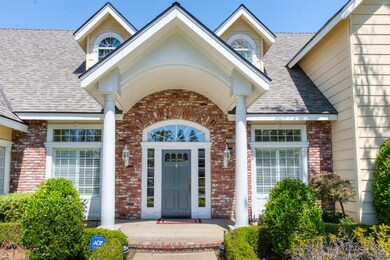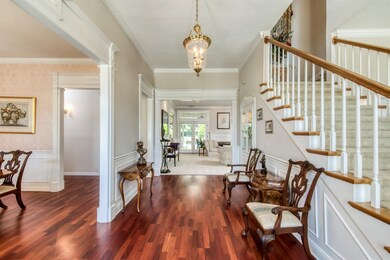
2260 W Magill Ave Fresno, CA 93711
Van Ness Extension NeighborhoodEstimated Value: $1,243,000 - $1,717,000
Highlights
- In Ground Pool
- Wood Flooring
- 2 Fireplaces
- RV or Boat Parking
- Jetted Tub in Primary Bathroom
- Corner Lot
About This Home
As of July 2019Gorgeous Custom home located in a secluded neighborhood near Van Ness extension. This 4427 sq ft home sits on a 1/2 acre, corner lot, with mature landscaping. On entry you are introduced to an expanse of hardwood floors, custom door casings, wainscoting and a grand staircase. The family room features a couffered ceiling, window and ceiling treatment and beautiful gas/wood-burning fireplace with mantel. The gourmet kitchen includes Thermador appliances including gas cooktop, granite counters and breakfast bar. The formal living room has a gas fireplace and double french doors allowing access to the covered patio with built-in bbq. From there you gaze at the tree-enclosed landscaped lawn, large pool w/ waterfall; RV parking is secluded. The spacious master bedroom/bath includes couffered ceilings, wainscoting, and a french door leading to patio. Upstairs is a bath and three bedrooms, one of which is 14 x 32 and is being used as a game room w/pool table. Garage is over-sized 3-car.
Home Details
Home Type
- Single Family
Est. Annual Taxes
- $14,227
Year Built
- Built in 1991
Lot Details
- 0.48 Acre Lot
- Lot Dimensions are 110x190
- Fenced Yard
- Mature Landscaping
- Corner Lot
- Front and Back Yard Sprinklers
- Property is zoned RS2
Home Design
- Brick Exterior Construction
- Concrete Foundation
- Composition Roof
- Wood Siding
Interior Spaces
- 4,427 Sq Ft Home
- 2-Story Property
- 2 Fireplaces
- Fireplace Features Masonry
- Double Pane Windows
- Formal Dining Room
- Home Office
- Game Room
- Laundry in unit
Kitchen
- Eat-In Kitchen
- Breakfast Bar
- Microwave
- Dishwasher
- Disposal
Flooring
- Wood
- Carpet
- Tile
- Vinyl
Bedrooms and Bathrooms
- 5 Bedrooms
- 4 Bathrooms
- Jetted Tub in Primary Bathroom
Parking
- Automatic Garage Door Opener
- RV or Boat Parking
Pool
- In Ground Pool
- Pool Water Feature
- Gunite Pool
Additional Features
- Covered patio or porch
- Central Heating and Cooling System
Ownership History
Purchase Details
Home Financials for this Owner
Home Financials are based on the most recent Mortgage that was taken out on this home.Purchase Details
Home Financials for this Owner
Home Financials are based on the most recent Mortgage that was taken out on this home.Similar Homes in Fresno, CA
Home Values in the Area
Average Home Value in this Area
Purchase History
| Date | Buyer | Sale Price | Title Company |
|---|---|---|---|
| Garner Sean | $960,000 | Chicago Title Company | |
| Angel Orian Ray | $497,500 | Stewart Title |
Mortgage History
| Date | Status | Borrower | Loan Amount |
|---|---|---|---|
| Open | Garner Sean | $871,000 | |
| Closed | Garner Sean | $137,380 | |
| Closed | Garner Sean | $726,525 | |
| Previous Owner | Angel Orian Ray | $398,650 | |
| Previous Owner | Angel Orian Ray | $140,000 | |
| Previous Owner | Angel Orian R | $417,000 | |
| Previous Owner | Angel Orian R | $200,000 | |
| Previous Owner | Angel Victoria Walton | $100,000 | |
| Previous Owner | Angel Orian Ray | $100,000 | |
| Previous Owner | Angel Orian Ray | $364,000 | |
| Previous Owner | Angel Orian Ray | $370,000 | |
| Previous Owner | Angel Orian Ray | $398,000 |
Property History
| Date | Event | Price | Change | Sq Ft Price |
|---|---|---|---|---|
| 07/03/2019 07/03/19 | Sold | $960,000 | 0.0% | $217 / Sq Ft |
| 05/16/2019 05/16/19 | Pending | -- | -- | -- |
| 04/26/2019 04/26/19 | For Sale | $960,000 | -- | $217 / Sq Ft |
Tax History Compared to Growth
Tax History
| Year | Tax Paid | Tax Assessment Tax Assessment Total Assessment is a certain percentage of the fair market value that is determined by local assessors to be the total taxable value of land and additions on the property. | Land | Improvement |
|---|---|---|---|---|
| 2023 | $14,227 | $1,111,088 | $315,353 | $795,735 |
| 2022 | $14,034 | $1,089,303 | $309,170 | $780,133 |
| 2021 | $13,650 | $1,067,945 | $303,108 | $764,837 |
| 2020 | $12,358 | $960,000 | $300,000 | $660,000 |
| 2019 | $9,133 | $727,571 | $121,662 | $605,909 |
| 2018 | $8,935 | $713,306 | $119,277 | $594,029 |
| 2017 | $8,782 | $699,321 | $116,939 | $582,382 |
| 2016 | $8,492 | $685,610 | $114,647 | $570,963 |
| 2015 | $8,363 | $675,312 | $112,925 | $562,387 |
| 2014 | $8,206 | $662,084 | $110,713 | $551,371 |
Agents Affiliated with this Home
-
Jeremy Clark
J
Seller's Agent in 2019
Jeremy Clark
Real Broker
(559) 260-0096
1 in this area
39 Total Sales
Map
Source: Fresno MLS
MLS Number: 522048
APN: 406-060-51S
- 6641 N Van Ness Blvd
- 7095 N Warren Ave
- 6779 N Woodson Ave
- 2571 W Magill Ave
- 6602 N West Ave
- 6458 N Warren Ave
- 7266 N Sequoia Ave
- 2806 W Kensington Ln
- 2827 W Compton Ct
- 7310 N Van Ness Blvd
- 1646 W Millbrae Ave
- 2895 W Kensington Ln
- 7015 N Teilman Ave Unit 102
- 7093 N Teilman Ave Unit 102
- 2542 W Ellery Ave
- 6624 N Wembley Dr
- 6569 N Teilman Ave
- 2589 W Lake van Ness Cir
- 6541 N Teilman Ave
- 2722 W Fir Ave
- 2260 W Magill Ave
- 2244 W Magill Ave
- 6727 N Sequoia Ave
- 2259 W Magill Ave
- 6705 N Sequoia Ave
- 2228 W Magill Ave
- 2243 W Magill Ave
- 6750 N Sequoia Ave
- 6749 N Sequoia Ave
- 2241 W Warner Ave
- 2227 W Magill Ave
- 2225 W Warner Ave
- 2325 W Warner Ave
- 6685 N Sequoia Ave
- 2212 W Magill Ave
- 6678 N Sequoia Ave
- 6771 N Sequoia Ave
- 6771 N Sequoia Ave
- 2211 W Magill Ave
- 2326 W Warner Ave
