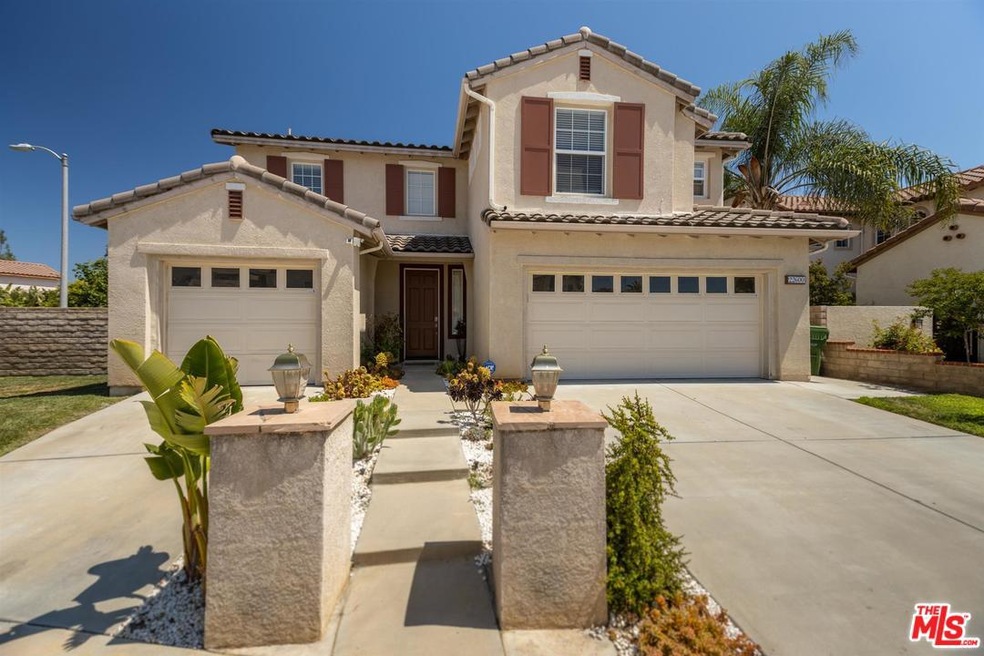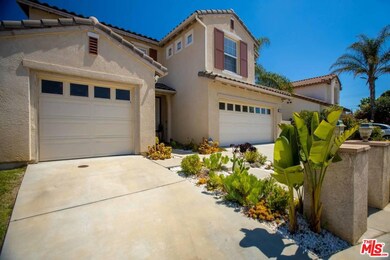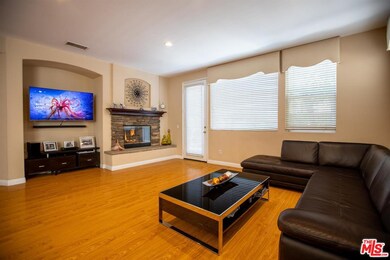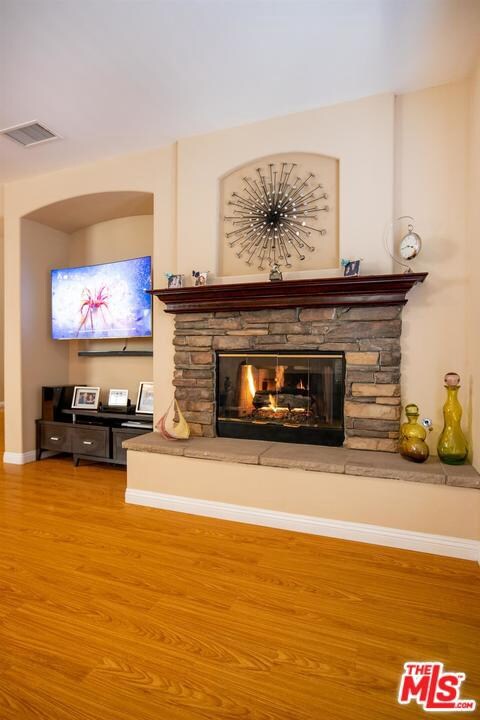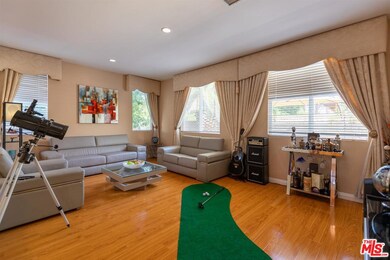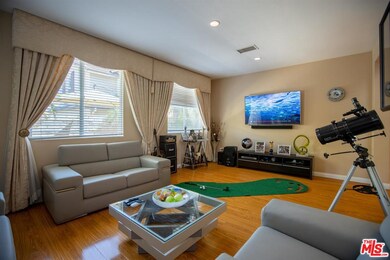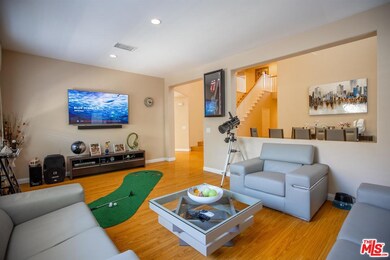
22600 Gault St West Hills, CA 91307
Estimated Value: $1,212,000 - $1,364,000
Highlights
- Dance Studio
- Open Floorplan
- Main Floor Bedroom
- Primary Bedroom Suite
- Two Story Ceilings
- Mediterranean Architecture
About This Home
As of October 2019This exquisite, completely remodeled in 2015 home, is located in very quiet cul-de-sac area. Exclusive neighborhood is a must see! Abundance of class, space and privacy. The lustrous and warm wood floors invite you through. Gourmet kitchen was fully remodeled with new cabinets, quartz countertops, lovely earth tone backsplash and stainless steel appliances. Enjoy the homey feel of casual eating in this spacious kitchen or entertain your guests in the formal dining room just steps away. Home offers 5 bedrooms, 3 full bath, 3 car garage spaces. The spacious master suite is adorned with beautiful crown moldings and offers two very large mirrored closets and the master suite bathroom features a separate makeup area with double sink counter. Entire home features newer paint, newer flooring, & custom drapery for that extra touch of elegance. First floor has a bedroom and a full bathroom. This corner lot property features a very cozy backyard. Do not miss this one of a kind opportunity!
Last Agent to Sell the Property
Sofia Faverman
Broadwater Realty License #01459262 Listed on: 06/25/2019
Home Details
Home Type
- Single Family
Est. Annual Taxes
- $11,813
Year Built
- Built in 2000 | Remodeled
Lot Details
- 5,447 Sq Ft Lot
- Fenced
- Landscaped
- Corner Lot
- Back and Front Yard
- Property is zoned LAR1
Parking
- 3 Car Garage
Home Design
- Mediterranean Architecture
- Spanish Tile Roof
- Stucco
Interior Spaces
- 3,225 Sq Ft Home
- 2-Story Property
- Open Floorplan
- Crown Molding
- Two Story Ceilings
- Gas Fireplace
- Drapes & Rods
- Family Room
- Living Room with Fireplace
- Dining Room
- Home Office
- Dance Studio
- Carbon Monoxide Detectors
Kitchen
- Convection Oven
- Gas Cooktop
- Range Hood
- Dishwasher
- Kitchen Island
- Stone Countertops
- Disposal
Flooring
- Carpet
- Laminate
Bedrooms and Bathrooms
- 5 Bedrooms
- Main Floor Bedroom
- Primary Bedroom Suite
- Walk-In Closet
- 3 Full Bathrooms
Laundry
- Laundry on upper level
- Dryer
Additional Features
- Open Patio
- Forced Air Heating and Cooling System
Community Details
- No Home Owners Association
Listing and Financial Details
- Assessor Parcel Number 2024-040-012
Ownership History
Purchase Details
Home Financials for this Owner
Home Financials are based on the most recent Mortgage that was taken out on this home.Purchase Details
Home Financials for this Owner
Home Financials are based on the most recent Mortgage that was taken out on this home.Purchase Details
Home Financials for this Owner
Home Financials are based on the most recent Mortgage that was taken out on this home.Purchase Details
Home Financials for this Owner
Home Financials are based on the most recent Mortgage that was taken out on this home.Purchase Details
Home Financials for this Owner
Home Financials are based on the most recent Mortgage that was taken out on this home.Similar Homes in West Hills, CA
Home Values in the Area
Average Home Value in this Area
Purchase History
| Date | Buyer | Sale Price | Title Company |
|---|---|---|---|
| Danish Arif | $885,000 | Lawyers Title | |
| Ilinski Alexander | $785,000 | Fidelity Sherman Oaks | |
| Orion Bancorp Inc | -- | Fidelity | |
| Orion Bancorp Inc | $638,500 | None Available | |
| Dacumos Marie Joy | $474,500 | Lawyers Title Company |
Mortgage History
| Date | Status | Borrower | Loan Amount |
|---|---|---|---|
| Open | Arif Danish | $548,000 | |
| Closed | Danish Arif | $585,000 | |
| Previous Owner | Ilinski Alexander | $625,500 | |
| Previous Owner | Orion Bancorp Inc | $490,800 | |
| Previous Owner | Dacumos Marie Joy | $708,750 | |
| Previous Owner | Dacumos Marie Joy | $500,000 | |
| Previous Owner | Dacumos Marie Joy | $403,120 |
Property History
| Date | Event | Price | Change | Sq Ft Price |
|---|---|---|---|---|
| 10/10/2019 10/10/19 | Sold | $885,000 | -3.3% | $274 / Sq Ft |
| 08/27/2019 08/27/19 | Pending | -- | -- | -- |
| 08/07/2019 08/07/19 | Price Changed | $915,000 | +1.8% | $284 / Sq Ft |
| 07/31/2019 07/31/19 | Price Changed | $899,000 | -3.3% | $279 / Sq Ft |
| 07/23/2019 07/23/19 | Price Changed | $930,000 | -0.5% | $288 / Sq Ft |
| 06/25/2019 06/25/19 | For Sale | $935,000 | -- | $290 / Sq Ft |
Tax History Compared to Growth
Tax History
| Year | Tax Paid | Tax Assessment Tax Assessment Total Assessment is a certain percentage of the fair market value that is determined by local assessors to be the total taxable value of land and additions on the property. | Land | Improvement |
|---|---|---|---|---|
| 2024 | $11,813 | $948,895 | $663,691 | $285,204 |
| 2023 | $11,583 | $930,290 | $650,678 | $279,612 |
| 2022 | $11,042 | $912,050 | $637,920 | $274,130 |
| 2021 | $10,891 | $894,167 | $625,412 | $268,755 |
| 2020 | $11,079 | $885,000 | $619,000 | $266,000 |
| 2019 | $10,156 | $833,046 | $499,828 | $333,218 |
| 2018 | $10,042 | $816,713 | $490,028 | $326,685 |
| 2016 | $9,574 | $785,000 | $471,000 | $314,000 |
| 2015 | $7,305 | $594,651 | $191,820 | $402,831 |
| 2014 | $7,330 | $583,004 | $188,063 | $394,941 |
Agents Affiliated with this Home
-
S
Seller's Agent in 2019
Sofia Faverman
Broadwater Realty
-
RAJ SHARMA

Buyer's Agent in 2019
RAJ SHARMA
Dreamstate Living
(818) 613-4956
1 in this area
15 Total Sales
Map
Source: The MLS
MLS Number: 19-482326
APN: 2024-040-012
- 22523 Enadia Way
- 7017 Vicky Ave
- 6997 Sale Ave
- 7125 Shoup Ave Unit 107
- 7137 Shoup Ave Unit 39
- 7055 Fallbrook Ave
- 7120 Carlson Cir Unit 256
- 7314 Fallbrook Ave
- 7363 Sale Ave
- 22851 Vose St
- 7050 Shoup Ave Unit 175
- 7060 Shoup Ave Unit 199
- 7060 Shoup Ave Unit 185
- 7417 Ponce Ave
- 22441 Hartland St
- 7131 Farralone Ave Unit 82
- 22940 Sherman Way
- 22312 Leadwell St
- 7111 Farralone Ave Unit 104
- 7111 Farralone Ave Unit 95
- 22600 Gault St
- 22608 Gault St
- 7109 Sale Ave
- 7103 Sale Ave
- 7120 Sale Ave
- 7126 Sale Ave
- 22601 Gault St
- 7132 Sale Ave
- 22605 Gault St
- 7093 Sale Ave
- 22609 Gault St
- 7138 Sale Ave
- 7117 Capistrano Ave
- 7111 Capistrano Ave
- 22633 Enadia Way
- 7123 Capistrano Ave
- 22627 Enadia Way
- 7089 Sale Ave
- 22701 Enadia Way
- 7129 Capistrano Ave
