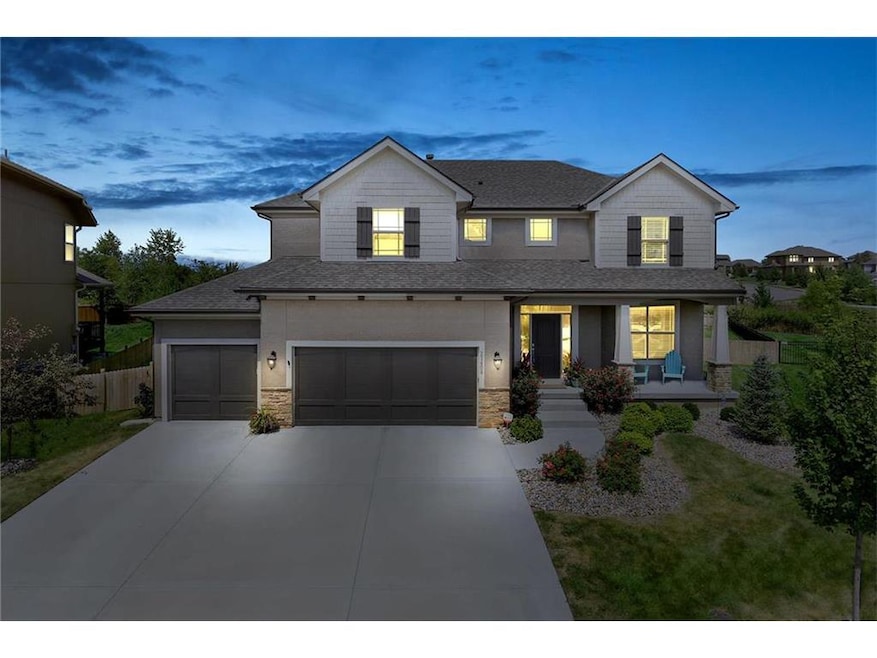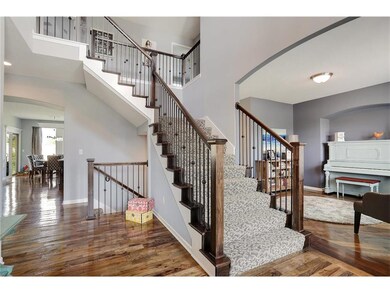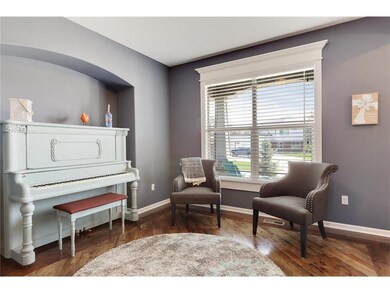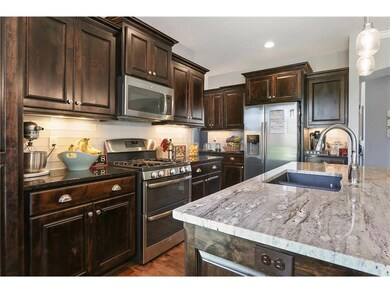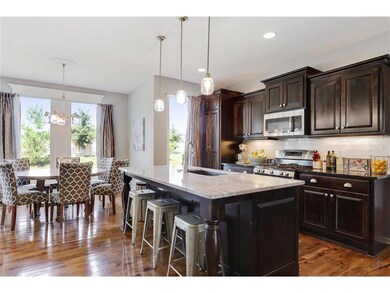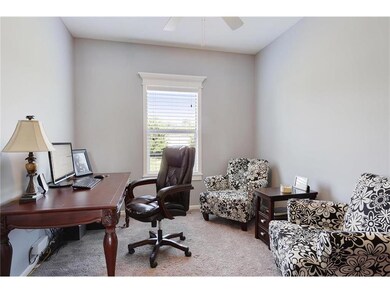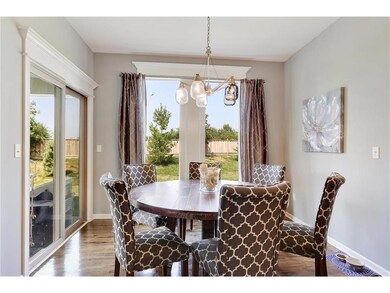
22606 W 62nd St Shawnee, KS 66226
Highlights
- Recreation Room
- Vaulted Ceiling
- Wood Flooring
- Prairie Ridge Elementary School Rated A
- Traditional Architecture
- Granite Countertops
About This Home
As of December 2017NEW REDUCED PRICE!Gorgeous 6 bedroom 4 full bath in coveted Grey Oaks!This one is 2 years young and shows like a model home. Kit with upgraded granite island,walk in pantry,wrap around granite buffet, stainless appliances.Main floor office or bedroom.Great master suite and bath with granite,upgraded tile and Euro shower & huge closet that walks thru to 2nd floor laundry.All secondary bdrms are large w/vaulted ceilings and walk in closets.Large fin bsmt w/fam room and 6th bdrm. Cul de sac lot. This home is perfect! Basement bath is plumbed and studded in easy to finish.
Last Agent to Sell the Property
EXP Realty LLC License #SP00051067 Listed on: 10/05/2017

Home Details
Home Type
- Single Family
Est. Annual Taxes
- $6,338
Year Built
- Built in 2015
Lot Details
- Cul-De-Sac
- Wood Fence
- Level Lot
- Sprinkler System
HOA Fees
- $42 Monthly HOA Fees
Parking
- 3 Car Attached Garage
- Front Facing Garage
- Garage Door Opener
Home Design
- Traditional Architecture
- Composition Roof
- Stone Veneer
Interior Spaces
- Wet Bar: Carpet, Hardwood, Granite Counters, Pantry, Ceiling Fan(s), Cathedral/Vaulted Ceiling, Walk-In Closet(s)
- Built-In Features: Carpet, Hardwood, Granite Counters, Pantry, Ceiling Fan(s), Cathedral/Vaulted Ceiling, Walk-In Closet(s)
- Vaulted Ceiling
- Ceiling Fan: Carpet, Hardwood, Granite Counters, Pantry, Ceiling Fan(s), Cathedral/Vaulted Ceiling, Walk-In Closet(s)
- Skylights
- Thermal Windows
- Shades
- Plantation Shutters
- Drapes & Rods
- Family Room with Fireplace
- Formal Dining Room
- Den
- Recreation Room
- Laundry Room
Kitchen
- Eat-In Kitchen
- Electric Oven or Range
- Free-Standing Range
- Dishwasher
- Kitchen Island
- Granite Countertops
- Laminate Countertops
- Wood Stained Kitchen Cabinets
- Disposal
Flooring
- Wood
- Wall to Wall Carpet
- Linoleum
- Laminate
- Stone
- Ceramic Tile
- Luxury Vinyl Plank Tile
- Luxury Vinyl Tile
Bedrooms and Bathrooms
- 6 Bedrooms
- Cedar Closet: Carpet, Hardwood, Granite Counters, Pantry, Ceiling Fan(s), Cathedral/Vaulted Ceiling, Walk-In Closet(s)
- Walk-In Closet: Carpet, Hardwood, Granite Counters, Pantry, Ceiling Fan(s), Cathedral/Vaulted Ceiling, Walk-In Closet(s)
- 4 Full Bathrooms
- Double Vanity
- Carpet
Finished Basement
- Basement Fills Entire Space Under The House
- Sump Pump
Home Security
- Storm Doors
- Fire and Smoke Detector
Outdoor Features
- Enclosed patio or porch
- Playground
Schools
- Prairie Ridge Elementary School
- Mill Valley High School
Utilities
- Central Heating and Cooling System
- Satellite Dish
Listing and Financial Details
- Assessor Parcel Number QP18150000 0544
Community Details
Overview
- Grey Oaks Subdivision
Recreation
- Community Pool
Ownership History
Purchase Details
Home Financials for this Owner
Home Financials are based on the most recent Mortgage that was taken out on this home.Purchase Details
Home Financials for this Owner
Home Financials are based on the most recent Mortgage that was taken out on this home.Purchase Details
Similar Homes in Shawnee, KS
Home Values in the Area
Average Home Value in this Area
Purchase History
| Date | Type | Sale Price | Title Company |
|---|---|---|---|
| Warranty Deed | -- | Platinum Title Llc | |
| Warranty Deed | -- | First American Title | |
| Warranty Deed | -- | First American Title |
Mortgage History
| Date | Status | Loan Amount | Loan Type |
|---|---|---|---|
| Open | $334,800 | New Conventional | |
| Previous Owner | $59,820 | Credit Line Revolving | |
| Previous Owner | $319,071 | Adjustable Rate Mortgage/ARM |
Property History
| Date | Event | Price | Change | Sq Ft Price |
|---|---|---|---|---|
| 12/05/2017 12/05/17 | Sold | -- | -- | -- |
| 10/06/2017 10/06/17 | For Sale | $429,000 | +12.9% | $119 / Sq Ft |
| 04/02/2015 04/02/15 | Sold | -- | -- | -- |
| 01/17/2015 01/17/15 | Pending | -- | -- | -- |
| 08/22/2014 08/22/14 | For Sale | $379,950 | -- | $144 / Sq Ft |
Tax History Compared to Growth
Tax History
| Year | Tax Paid | Tax Assessment Tax Assessment Total Assessment is a certain percentage of the fair market value that is determined by local assessors to be the total taxable value of land and additions on the property. | Land | Improvement |
|---|---|---|---|---|
| 2024 | $8,011 | $68,529 | $14,565 | $53,964 |
| 2023 | $7,799 | $66,240 | $13,867 | $52,373 |
| 2022 | $7,413 | $61,697 | $13,203 | $48,494 |
| 2021 | $7,413 | $57,650 | $12,003 | $45,647 |
| 2020 | $7,568 | $55,131 | $12,003 | $43,128 |
| 2019 | $7,348 | $52,601 | $10,916 | $41,685 |
| 2018 | $6,833 | $48,128 | $9,927 | $38,201 |
| 2017 | $6,764 | $46,426 | $8,630 | $37,796 |
| 2016 | $7,832 | $45,253 | $8,630 | $36,623 |
| 2015 | $5,465 | $27,030 | $8,630 | $18,400 |
| 2013 | -- | $12 | $12 | $0 |
Agents Affiliated with this Home
-

Seller's Agent in 2017
Doug Pearce
EXP Realty LLC
(913) 422-3779
75 in this area
122 Total Sales
-

Buyer's Agent in 2017
Brett Pickett
KW KANSAS CITY METRO
(913) 787-1870
27 in this area
83 Total Sales
-
B
Seller's Agent in 2015
Bob Sloan
Rodrock & Associates Realtors
(913) 522-6959
95 Total Sales
-

Seller Co-Listing Agent in 2015
Thompson Brandilyn
Rodrock & Associates Realtors
(913) 484-6374
24 in this area
37 Total Sales
Map
Source: Heartland MLS
MLS Number: 2072997
APN: QP18150000-0544
- 0 Kansas 7
- 23818 Clearcreek Pkwy
- 22404 W 58th Terrace
- 5827 Roundtree St
- 22112 W 59th St
- 22122 W 58th St
- 5726 Payne St
- 6001 Hedge Lane Terrace
- 6000 Hedge Lane Terrace
- 5722 Payne St
- 22102 W 57th Terrace
- 21710 W 60th St
- 6114 Lewis Dr
- 6118 Lewis Dr
- 6108 Lewis Dr
- 6122 Lewis Dr
- 6126 Lewis Dr
- 6102 Lewis Dr
- 6113 Barth Rd
- 6115 Lewis Dr
