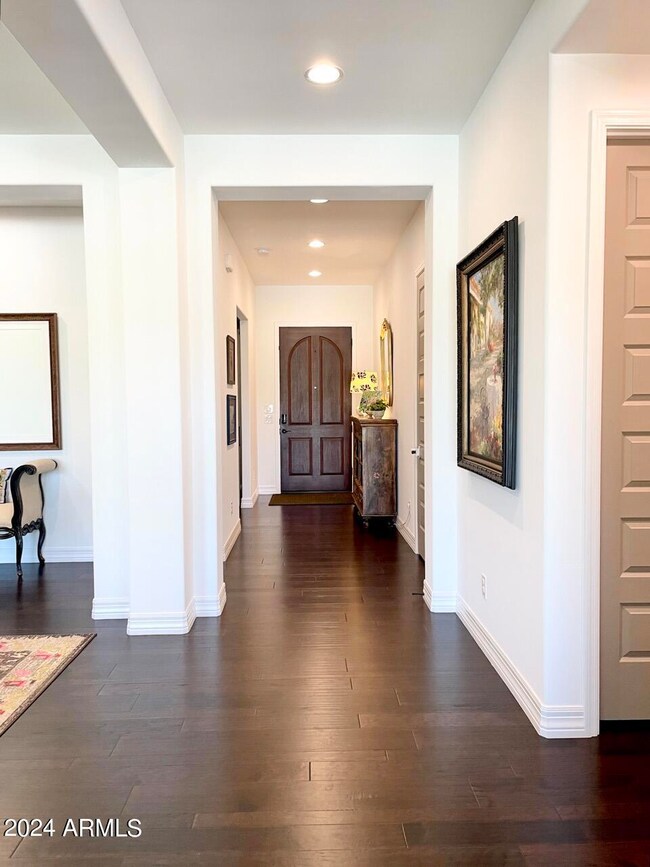
22609 N 32nd St Phoenix, AZ 85050
Desert View NeighborhoodHighlights
- Fitness Center
- RV Gated
- Gated Community
- Boulder Creek Elementary School Rated A
- Solar Power System
- Wood Flooring
About This Home
As of June 2024This 3,596 SF home features many carefully chosen upgrades and custom additions: Highlighted by 14,400 KW Tesla solar panels for significant electric savings. Hickory natural wood floors throughout w/ neutral carpet in the bedrooms and tile in baths and laundry room. GE Dream Kitchen includes 48''SS fridge, gas gourmet SS appliances with double ovens. Kitchen is complete with large white premium quartz island w/ under island storage. Primary bath has custom designed lighting, premium rain glass shower surround and quartz counters. Automated blinds in primary bedroom, family room and dining room. Fireplace in family room. Bedroom 4 is currently used as den. Private back yard features a gas or wood pizza oven. Also, a covered BBQ area, large water feature, fire ring and putting green.
Home Details
Home Type
- Single Family
Est. Annual Taxes
- $5,135
Year Built
- Built in 2019
Lot Details
- 9,750 Sq Ft Lot
- Desert faces the front of the property
- Private Streets
- Block Wall Fence
- Artificial Turf
- Front and Back Yard Sprinklers
- Sprinklers on Timer
HOA Fees
- $301 Monthly HOA Fees
Parking
- 2 Car Direct Access Garage
- 3 Open Parking Spaces
- Electric Vehicle Home Charger
- Garage Door Opener
- RV Gated
Home Design
- Wood Frame Construction
- Tile Roof
- Stucco
Interior Spaces
- 3,596 Sq Ft Home
- 1-Story Property
- Ceiling Fan
- Gas Fireplace
- Double Pane Windows
- Solar Screens
- Family Room with Fireplace
- Security System Owned
- Washer and Dryer Hookup
Kitchen
- Eat-In Kitchen
- Breakfast Bar
- Built-In Microwave
- Kitchen Island
Flooring
- Wood
- Carpet
- Tile
Bedrooms and Bathrooms
- 4 Bedrooms
- 3.5 Bathrooms
- Dual Vanity Sinks in Primary Bathroom
Eco-Friendly Details
- Solar Power System
Outdoor Features
- Covered patio or porch
- Fire Pit
- Outdoor Storage
- Built-In Barbecue
Schools
- Sky Crossing Elementary School
- Explorer Middle School
- Pinnacle High School
Utilities
- Central Air
- Heating Available
- Tankless Water Heater
- High Speed Internet
- Cable TV Available
Listing and Financial Details
- Tax Lot 36
- Assessor Parcel Number 213-01-707-0
Community Details
Overview
- Association fees include ground maintenance
- Aam Association, Phone Number (602) 957-9191
- Built by Taylor Morrison
- Sky Crossing Parcel 2 Subdivision, Windom Floorplan
Recreation
- Community Playground
- Fitness Center
- Heated Community Pool
- Community Spa
- Bike Trail
Additional Features
- Recreation Room
- Gated Community
Ownership History
Purchase Details
Home Financials for this Owner
Home Financials are based on the most recent Mortgage that was taken out on this home.Purchase Details
Purchase Details
Home Financials for this Owner
Home Financials are based on the most recent Mortgage that was taken out on this home.Map
Similar Homes in the area
Home Values in the Area
Average Home Value in this Area
Purchase History
| Date | Type | Sale Price | Title Company |
|---|---|---|---|
| Warranty Deed | $1,500,000 | Wfg National Title Insurance C | |
| Warranty Deed | -- | None Listed On Document | |
| Special Warranty Deed | $854,031 | First American Title Ins Co |
Mortgage History
| Date | Status | Loan Amount | Loan Type |
|---|---|---|---|
| Previous Owner | $726,200 | New Conventional | |
| Previous Owner | $250,000 | New Conventional |
Property History
| Date | Event | Price | Change | Sq Ft Price |
|---|---|---|---|---|
| 06/25/2024 06/25/24 | Sold | $1,500,000 | -6.0% | $417 / Sq Ft |
| 05/29/2024 05/29/24 | Pending | -- | -- | -- |
| 05/03/2024 05/03/24 | Price Changed | $1,595,000 | -5.9% | $444 / Sq Ft |
| 04/12/2024 04/12/24 | For Sale | $1,695,000 | -- | $471 / Sq Ft |
Tax History
| Year | Tax Paid | Tax Assessment Tax Assessment Total Assessment is a certain percentage of the fair market value that is determined by local assessors to be the total taxable value of land and additions on the property. | Land | Improvement |
|---|---|---|---|---|
| 2025 | $5,258 | $58,848 | -- | -- |
| 2024 | $5,135 | $56,046 | -- | -- |
| 2023 | $5,135 | $75,700 | $15,140 | $60,560 |
| 2022 | $5,078 | $72,030 | $14,400 | $57,630 |
| 2021 | $5,094 | $68,660 | $13,730 | $54,930 |
| 2020 | $4,918 | $65,870 | $13,170 | $52,700 |
| 2019 | $1,450 | $18,885 | $18,885 | $0 |
Source: Arizona Regional Multiple Listing Service (ARMLS)
MLS Number: 6690563
APN: 213-01-707
- 3260 E Pike St
- 22426 N 29th Place
- 22410 N 29th Place
- 22421 N 34th St
- 2854 E Cashman Dr
- 3310 E Los Gatos Dr
- 22306 N 34th Place
- 2821 E Cashman Dr
- 2835 E Donald Dr
- 22136 N 28th Place
- 3125 E Louise Dr
- 2835 E Los Gatos Dr
- 3128 E Tina Dr
- 3411 E Louise Dr
- 22026 N 28th Place
- 22023 N 28th Place
- 2855 E Tina Dr
- 3110 E Cat Balue Dr
- 3525 E Robin Ln
- 3123 E Cat Balue Dr






