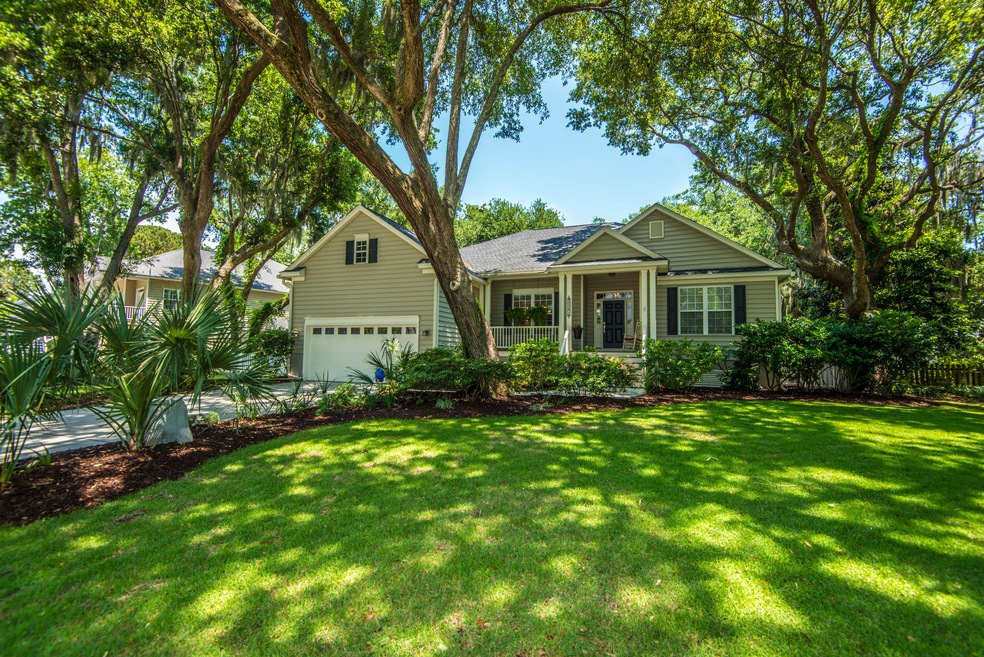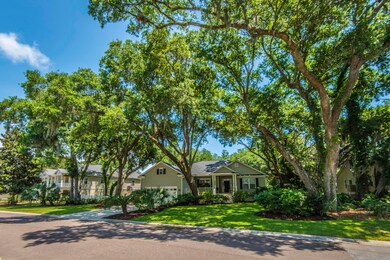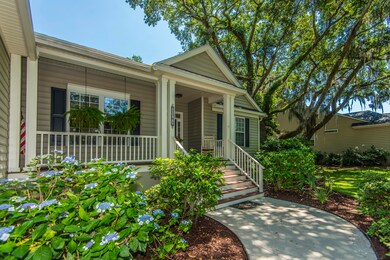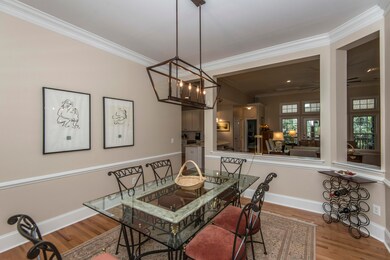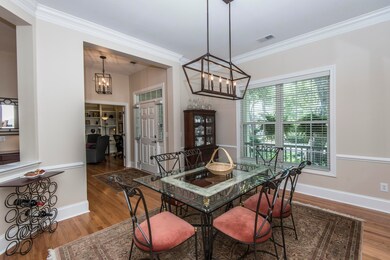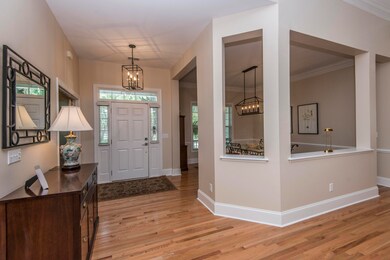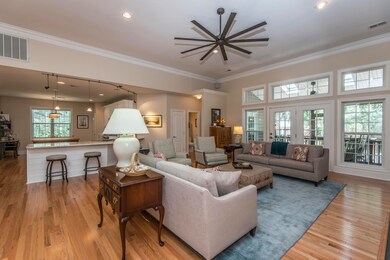
2261 Magnolia Meadows Dr Mount Pleasant, SC 29464
Seaside NeighborhoodEstimated Value: $1,122,014 - $1,338,000
Highlights
- Two Primary Bedrooms
- Pond
- High Ceiling
- Mamie Whitesides Elementary School Rated A
- Wood Flooring
- Great Room with Fireplace
About This Home
As of August 2019Fully updated, one story home backs to scenic pond w Lowcountry wildlife. Magnificent live oaks dress this lot on quiet back street. Enjoy Seaside Farms shops and exceptional restaurants, just a short walk/bike/cart ride away. Easy access to beaches, downtown, or I-526. Home has extensive updates throughout (see Documents), including kitchen, baths, trim, flooring, lighting and garage storage (418 sf), along with new roof, HVAC, water heater and vapor barrier. NOTE: A Lender Credit of $2,000 is available and will be applied towards the buyer's closing and pre-paid costs if the buyer chooses to use the seller's preferred lender. This credit is in addition to any negotiated seller concessions.
Home Details
Home Type
- Single Family
Est. Annual Taxes
- $1,780
Year Built
- Built in 2002
Lot Details
- 0.27 Acre Lot
- Vinyl Fence
- Irrigation
HOA Fees
- $64 Monthly HOA Fees
Parking
- 2 Car Garage
- Garage Door Opener
Home Design
- Architectural Shingle Roof
- Vinyl Siding
Interior Spaces
- 2,675 Sq Ft Home
- 1-Story Property
- Smooth Ceilings
- High Ceiling
- Ceiling Fan
- Skylights
- Gas Log Fireplace
- Thermal Windows
- Window Treatments
- Insulated Doors
- Great Room with Fireplace
- Formal Dining Room
- Home Office
- Wood Flooring
- Crawl Space
- Home Security System
- Laundry Room
Kitchen
- Eat-In Kitchen
- Dishwasher
- Kitchen Island
Bedrooms and Bathrooms
- 3 Bedrooms
- Double Master Bedroom
- Walk-In Closet
Eco-Friendly Details
- Gray Water System
Outdoor Features
- Pond
- Screened Patio
Schools
- Mamie Whitesides Elementary School
- Laing Middle School
- Wando High School
Utilities
- Cooling Available
- Heat Pump System
Community Details
Overview
- Seaside Farms Subdivision
Recreation
- Community Pool
- Park
- Trails
Ownership History
Purchase Details
Home Financials for this Owner
Home Financials are based on the most recent Mortgage that was taken out on this home.Purchase Details
Purchase Details
Home Financials for this Owner
Home Financials are based on the most recent Mortgage that was taken out on this home.Purchase Details
Similar Homes in Mount Pleasant, SC
Home Values in the Area
Average Home Value in this Area
Purchase History
| Date | Buyer | Sale Price | Title Company |
|---|---|---|---|
| Desrosiers Rene H | $657,500 | None Available | |
| Sutton C David | $427,500 | -- | |
| Slempa Gregory W | -- | -- | |
| Slempa Gregory W | $260,161 | -- |
Mortgage History
| Date | Status | Borrower | Loan Amount |
|---|---|---|---|
| Open | Desrosiers Rene H | $254,000 | |
| Closed | Desrosiers Rene H | $250,000 | |
| Previous Owner | Sutton Sutton C | $140,000 | |
| Previous Owner | Slempa Gregory W | $293,425 | |
| Previous Owner | Slempa Gregory W | $323,022 | |
| Previous Owner | Slempa Gregory W | $105,000 | |
| Previous Owner | Slempa Gregory W | $100,000 |
Property History
| Date | Event | Price | Change | Sq Ft Price |
|---|---|---|---|---|
| 08/12/2019 08/12/19 | Sold | $657,500 | -1.1% | $246 / Sq Ft |
| 05/26/2019 05/26/19 | Pending | -- | -- | -- |
| 05/24/2019 05/24/19 | For Sale | $665,000 | -- | $249 / Sq Ft |
Tax History Compared to Growth
Tax History
| Year | Tax Paid | Tax Assessment Tax Assessment Total Assessment is a certain percentage of the fair market value that is determined by local assessors to be the total taxable value of land and additions on the property. | Land | Improvement |
|---|---|---|---|---|
| 2023 | $2,582 | $26,370 | $0 | $0 |
| 2022 | $2,387 | $26,370 | $0 | $0 |
| 2021 | $2,621 | $26,280 | $0 | $0 |
| 2020 | $2,712 | $26,280 | $0 | $0 |
| 2019 | $1,613 | $15,100 | $0 | $0 |
| 2017 | $1,780 | $17,100 | $0 | $0 |
| 2016 | $1,695 | $17,100 | $0 | $0 |
| 2015 | $1,772 | $17,100 | $0 | $0 |
| 2014 | $1,701 | $0 | $0 | $0 |
| 2011 | -- | $0 | $0 | $0 |
Agents Affiliated with this Home
-
Jimmy Northrup
J
Buyer's Agent in 2019
Jimmy Northrup
Carolina One Real Estate
(843) 906-6195
1 in this area
10 Total Sales
-
Leesa Northrup

Buyer Co-Listing Agent in 2019
Leesa Northrup
Carolina One Real Estate
(843) 442-0987
2 in this area
53 Total Sales
Map
Source: CHS Regional MLS
MLS Number: 19015326
APN: 561-09-00-417
- 2525 Bent Tree Ln
- 1231 Wild Olive Dr
- 2206 Magnolia Meadows Dr
- 1317 Wild Olive Dr
- 1423 Dahlia Dr
- 1416 Dahlia Dr
- 1232 Palmetto Peninsula Dr
- 1391 Center Lake Dr
- 1441 Waterside Ct
- 1278 Deep Water Dr
- 1391 Southlake Dr
- 1400 Dahlia Rd
- 1394 Center Lake Dr
- 1449 Waterside Ct
- 1843 Rifle Range Rd
- 1843 Rifle Range Rd
- 1872 Rifle Range Rd
- 1324 Southlake Dr
- 1328 Southlake Dr
- 1813 Rifle Range Rd
- 2261 Magnolia Meadows Dr
- 2257 Magnolia Meadows Dr
- 2265 Magnolia Meadows Dr
- 4144 Bent Tree Ln
- 4160 Bent Tree Ln
- 4158 Bent Tree Ln
- 2528 Bent Tree Ln
- 2253 Magnolia Meadows Dr
- 2524 Bent Tree Ln
- 2270 Magnolia Meadows Dr
- 2262 Magnolia Meadows Dr
- 2269 Magnolia Meadows Dr
- 2258 Magnolia Meadows Dr
- 2537 Bent Tree Ln
- 4145 Bent Tree Ln
- 2274 Magnolia Meadows Dr
- 2249 Magnolia Meadows Dr
- 2533 Bent Tree Ln
- 2254 Magnolia Meadows Dr
- 2529 Bent Tree Ln
