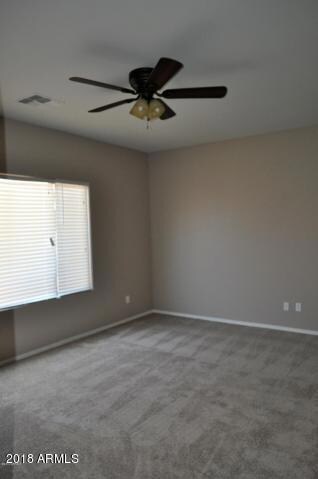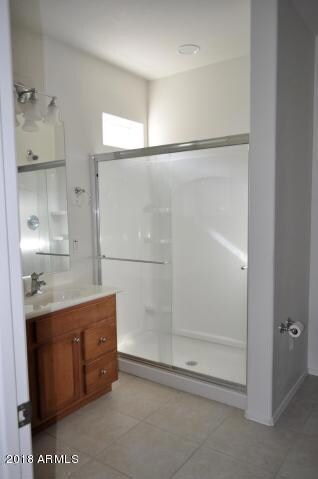
2261 N Potomac Ct Florence, AZ 85132
Anthem at Merrill Ranch NeighborhoodHighlights
- Fitness Center
- Heated Community Pool
- Covered patio or porch
- Clubhouse
- Tennis Courts
- Eat-In Kitchen
About This Home
As of October 2021GREAT OPEN FLOOR PLAN! PRIDE OF OWNERSHIP SHOWS IN THIS IMMACULATE 3 BED ROOM 2 BATH HOME NESTLED IN FLORENCE'S EVER POPULAR ANTHEM AT MERRILL RANCH. CREATE CULINARY DELIGHTS IN THE LARGE KITCHEN WITH CORIAN COUNTER TOPS, BEAUTIFUL CABINETS AND PANTRY MAKE THIS KITCHEN VERY FUNCTIONAL. MASTER SUITE FEATURES A LARGE MASTER BATH AND WALK IN CLOSET. TWO ADDITIONAL SPLIT BEDROOMS SHARE THE A FULL BATH, GREAT 2 CAR GARAGE WITH WATER SOFTENER LOOP. JUST OFF THE REAR COVERED PATIO IS A BEAUTIFUL WATER FEATURE AND NATURAL GAS FIRE PIT WITH PRIVACY FOR ENTERTAINING. COME WITH YOUR OFFER! THE HOME IS MOVE IN READY WITH BEAUTIFUL TILE & CARPET!! THE HOA OFFERS A FANTASTIC MULTI-GERNERATIONAL CENTER WITH WATER PARK, SWIMMING POOLS, WORK OUT AREA, FULL GYM AND EXCITING PROGRAMS! HURRY GREAT PRICE TOO!
Last Agent to Sell the Property
Rockgate Realty License #BR557417000 Listed on: 06/14/2018
Home Details
Home Type
- Single Family
Est. Annual Taxes
- $1,835
Year Built
- Built in 2006
Lot Details
- 4,792 Sq Ft Lot
- Block Wall Fence
- Front and Back Yard Sprinklers
- Sprinklers on Timer
HOA Fees
- $118 Monthly HOA Fees
Parking
- 2 Car Garage
Home Design
- Wood Frame Construction
- Tile Roof
- Stucco
Interior Spaces
- 1,606 Sq Ft Home
- 1-Story Property
- Ceiling Fan
- Double Pane Windows
- Solar Screens
Kitchen
- Eat-In Kitchen
- Built-In Microwave
Flooring
- Carpet
- Tile
Bedrooms and Bathrooms
- 3 Bedrooms
- Primary Bathroom is a Full Bathroom
- 2 Bathrooms
- Dual Vanity Sinks in Primary Bathroom
Outdoor Features
- Covered patio or porch
Schools
- Anthem Elementary School - Florence Middle School
- Florence High School
Utilities
- Refrigerated Cooling System
- Heating System Uses Natural Gas
- Water Softener
- High Speed Internet
- Cable TV Available
Listing and Financial Details
- Tax Lot 51
- Assessor Parcel Number 211-10-597
Community Details
Overview
- Association fees include ground maintenance, street maintenance, trash
- Anthem Parkside Association, Phone Number (520) 723-6650
- Built by PULTTE
- Anthem At Merrill Ranch Unit 23 Subdivision
Amenities
- Clubhouse
- Recreation Room
Recreation
- Tennis Courts
- Community Playground
- Fitness Center
- Heated Community Pool
- Community Spa
- Bike Trail
Ownership History
Purchase Details
Home Financials for this Owner
Home Financials are based on the most recent Mortgage that was taken out on this home.Purchase Details
Home Financials for this Owner
Home Financials are based on the most recent Mortgage that was taken out on this home.Purchase Details
Purchase Details
Home Financials for this Owner
Home Financials are based on the most recent Mortgage that was taken out on this home.Purchase Details
Similar Homes in Florence, AZ
Home Values in the Area
Average Home Value in this Area
Purchase History
| Date | Type | Sale Price | Title Company |
|---|---|---|---|
| Warranty Deed | $310,000 | New Title Company Name | |
| Warranty Deed | $166,000 | Wfg National Title Insurance | |
| Special Warranty Deed | -- | None Available | |
| Warranty Deed | $145,000 | Capital Title Agency Inc | |
| Cash Sale Deed | $139,950 | Sun Title Agency Co |
Mortgage History
| Date | Status | Loan Amount | Loan Type |
|---|---|---|---|
| Open | $315,980 | VA | |
| Previous Owner | $80,000 | New Conventional | |
| Previous Owner | $108,750 | FHA |
Property History
| Date | Event | Price | Change | Sq Ft Price |
|---|---|---|---|---|
| 10/29/2021 10/29/21 | Sold | $310,000 | -4.6% | $193 / Sq Ft |
| 09/25/2021 09/25/21 | Pending | -- | -- | -- |
| 09/20/2021 09/20/21 | Price Changed | $325,000 | 0.0% | $202 / Sq Ft |
| 09/10/2021 09/10/21 | For Sale | $325,000 | +95.8% | $202 / Sq Ft |
| 08/03/2018 08/03/18 | Sold | $166,000 | -1.8% | $103 / Sq Ft |
| 06/14/2018 06/14/18 | For Sale | $169,000 | -- | $105 / Sq Ft |
Tax History Compared to Growth
Tax History
| Year | Tax Paid | Tax Assessment Tax Assessment Total Assessment is a certain percentage of the fair market value that is determined by local assessors to be the total taxable value of land and additions on the property. | Land | Improvement |
|---|---|---|---|---|
| 2025 | $1,760 | $24,817 | -- | -- |
| 2024 | $1,972 | $32,306 | -- | -- |
| 2023 | $1,823 | $21,163 | $0 | $0 |
| 2022 | $1,972 | $16,214 | $958 | $15,256 |
| 2021 | $2,279 | $15,111 | $0 | $0 |
| 2020 | $2,106 | $14,549 | $0 | $0 |
| 2019 | $2,074 | $13,808 | $0 | $0 |
| 2018 | $1,963 | $12,081 | $0 | $0 |
| 2017 | $1,835 | $12,089 | $0 | $0 |
| 2016 | $1,786 | $12,010 | $1,400 | $10,610 |
| 2014 | $1,929 | $9,100 | $1,200 | $7,900 |
Agents Affiliated with this Home
-
Jamie Namock

Seller's Agent in 2021
Jamie Namock
HomeSmart
(602) 740-0747
1 in this area
42 Total Sales
-
Janice Savage

Buyer's Agent in 2021
Janice Savage
HomeSmart
(480) 242-9775
1 in this area
54 Total Sales
-
Douglas Wolfe
D
Seller's Agent in 2018
Douglas Wolfe
Rockgate Realty
(602) 290-4940
10 Total Sales
Map
Source: Arizona Regional Multiple Listing Service (ARMLS)
MLS Number: 5781077
APN: 211-10-597
- 2222 N Pecos Ct
- 2223 N Potomac Ct
- 2389 N Pecos Dr
- 2276 N Hudson Dr
- 7026 W Springfield Way
- 7089 W Pleasant Oak Ct
- 2303 N General Dr
- 7291 W Sonoma Way
- 6962 W Sonoma Way
- 7490 W Sonoma Way
- 6865 W Sonoma Way
- 2316 N Crestwood Dr
- 2444 N Crestwood Dr
- 6709 W Pleasant Oak Ct
- 2664 N Smithsonian Ct Unit 21
- 6656 W Springfield Way
- 6706 W Sonoma Way
- 7616 W Georgetown Way
- 7654 W Congressional Way Unit 21
- 2283 N Daisy Dr






