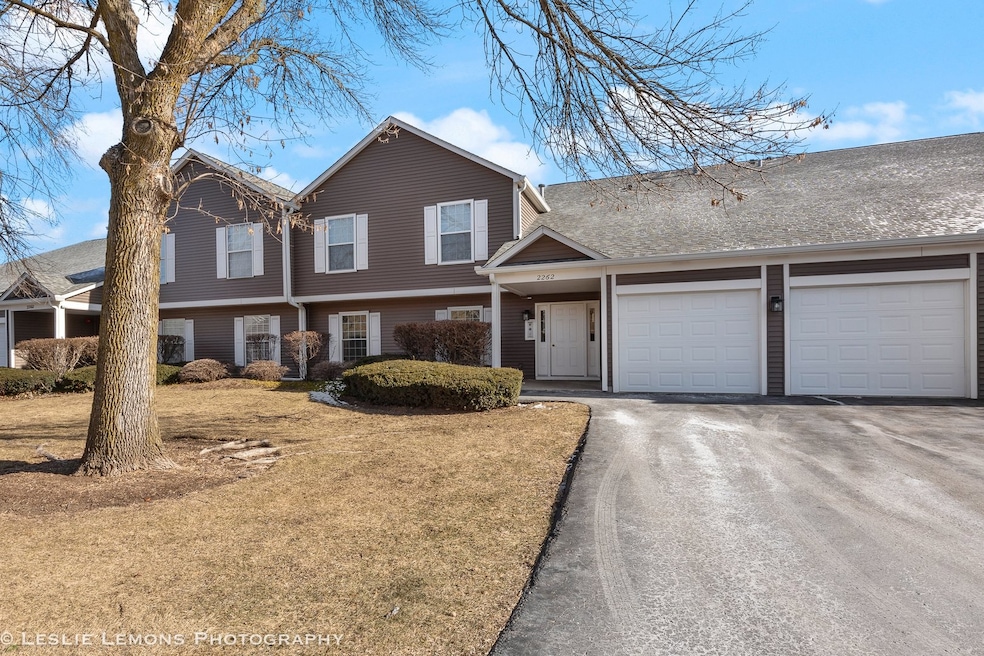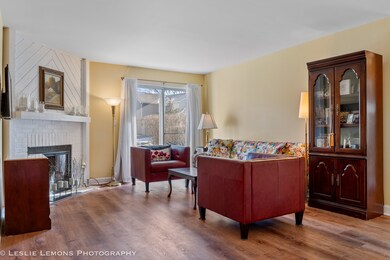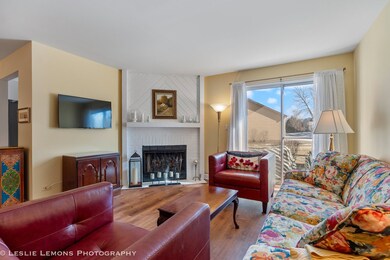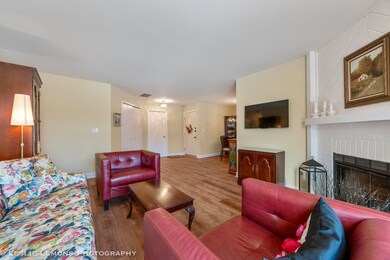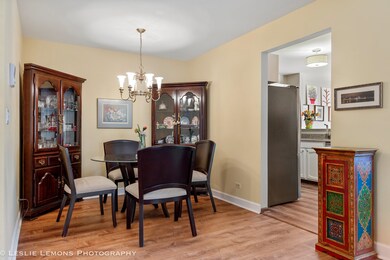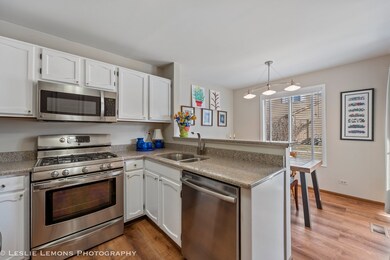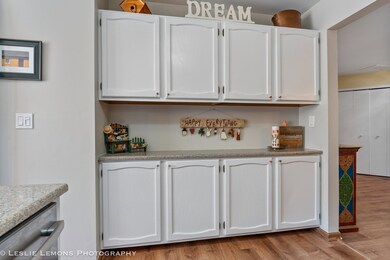
2262 Petworth Ct Unit 102A Naperville, IL 60565
Old Farm NeighborhoodHighlights
- Main Floor Bedroom
- Corner Lot
- Formal Dining Room
- Kingsley Elementary School Rated A
- First Floor Utility Room
- Stainless Steel Appliances
About This Home
As of March 2025This charming 3-bedroom ranch in Winchester Place features 2 full bathrooms, including a primary suite bath and walk-in closet. Living room with cozy gas fireplace and sliding doors to private patio. Laminate floors throughout. Nicely updated white kitchen with stainless steel appliances. Updated baths and newer light fixtures throughout.. Washer/dryer in unit. 1 car garage parking with loft storage. It is located within the highly regarded School District 203. One of the largest floor plans in the subdivision, it's just minutes from downtown Naperville.
Last Agent to Sell the Property
@properties Christie's International Real Estate License #475159733 Listed on: 01/22/2025

Last Buyer's Agent
Tracey Assaad
Redfin Corporation License #475177925

Property Details
Home Type
- Condominium
Est. Annual Taxes
- $4,034
Year Built
- Built in 1987 | Remodeled in 2019
HOA Fees
- $347 Monthly HOA Fees
Parking
- 1 Car Garage
- Parking Included in Price
Home Design
- Ranch Property
- Asphalt Roof
Interior Spaces
- 1,450 Sq Ft Home
- 2-Story Property
- Gas Log Fireplace
- Family Room
- Living Room with Fireplace
- Formal Dining Room
- First Floor Utility Room
- Laminate Flooring
Kitchen
- Range
- Microwave
- Dishwasher
- Stainless Steel Appliances
Bedrooms and Bathrooms
- 3 Bedrooms
- 3 Potential Bedrooms
- Main Floor Bedroom
- Walk-In Closet
- 2 Full Bathrooms
Laundry
- Laundry Room
- Laundry on main level
- Dryer
- Washer
Accessible Home Design
- Grab Bar In Bathroom
- Accessibility Features
- No Interior Steps
Outdoor Features
- Patio
Schools
- Kingsley Elementary School
- Lincoln Junior High School
- Naperville Central High School
Utilities
- Forced Air Heating and Cooling System
- Heating System Uses Natural Gas
- Lake Michigan Water
Listing and Financial Details
- Senior Tax Exemptions
- Homeowner Tax Exemptions
Community Details
Overview
- Association fees include insurance, clubhouse, exterior maintenance, lawn care, snow removal
- 4 Units
- Anyone Association, Phone Number (630) 748-8310
- Property managed by Advocate Property management
Pet Policy
- Limit on the number of pets
- Pet Size Limit
Security
- Resident Manager or Management On Site
Ownership History
Purchase Details
Home Financials for this Owner
Home Financials are based on the most recent Mortgage that was taken out on this home.Purchase Details
Purchase Details
Home Financials for this Owner
Home Financials are based on the most recent Mortgage that was taken out on this home.Purchase Details
Purchase Details
Purchase Details
Purchase Details
Similar Homes in Naperville, IL
Home Values in the Area
Average Home Value in this Area
Purchase History
| Date | Type | Sale Price | Title Company |
|---|---|---|---|
| Warranty Deed | $295,000 | None Listed On Document | |
| Deed | -- | None Listed On Document | |
| Deed | $179,000 | Attorneys Title Guaranty Fun | |
| Interfamily Deed Transfer | -- | Attorney | |
| Interfamily Deed Transfer | -- | None Available | |
| Interfamily Deed Transfer | -- | None Available | |
| Warranty Deed | $178,500 | Lawyers Title Ins |
Mortgage History
| Date | Status | Loan Amount | Loan Type |
|---|---|---|---|
| Open | $145,000 | New Conventional | |
| Previous Owner | $140,000 | New Conventional | |
| Previous Owner | $139,000 | New Conventional |
Property History
| Date | Event | Price | Change | Sq Ft Price |
|---|---|---|---|---|
| 03/17/2025 03/17/25 | Sold | $295,000 | -3.3% | $203 / Sq Ft |
| 02/02/2025 02/02/25 | Pending | -- | -- | -- |
| 01/22/2025 01/22/25 | For Sale | $305,000 | +70.4% | $210 / Sq Ft |
| 09/17/2018 09/17/18 | Sold | $179,000 | -2.7% | $127 / Sq Ft |
| 07/29/2018 07/29/18 | Pending | -- | -- | -- |
| 07/26/2018 07/26/18 | For Sale | $183,900 | -- | $131 / Sq Ft |
Tax History Compared to Growth
Tax History
| Year | Tax Paid | Tax Assessment Tax Assessment Total Assessment is a certain percentage of the fair market value that is determined by local assessors to be the total taxable value of land and additions on the property. | Land | Improvement |
|---|---|---|---|---|
| 2023 | $4,301 | $74,385 | $16,124 | $58,261 |
| 2022 | $3,856 | $67,062 | $14,537 | $52,525 |
| 2021 | $3,559 | $62,704 | $13,592 | $49,112 |
| 2020 | $3,323 | $59,453 | $12,887 | $46,566 |
| 2019 | $3,527 | $56,622 | $12,273 | $44,349 |
| 2018 | $3,354 | $54,194 | $11,747 | $42,447 |
| 2017 | $3,215 | $51,369 | $11,135 | $40,234 |
| 2016 | $3,091 | $48,900 | $10,600 | $38,300 |
| 2015 | $2,739 | $46,900 | $10,200 | $36,700 |
| 2014 | $2,739 | $46,000 | $10,000 | $36,000 |
| 2013 | $2,739 | $48,400 | $10,500 | $37,900 |
Agents Affiliated with this Home
-
Patricia Gibbons

Seller's Agent in 2025
Patricia Gibbons
@ Properties
(630) 673-2315
1 in this area
77 Total Sales
-
Tracey Assaad
T
Buyer's Agent in 2025
Tracey Assaad
Redfin Corporation
(312) 498-6231
1 in this area
10 Total Sales
-
Ann Caruso

Seller's Agent in 2018
Ann Caruso
Huntley Realty
(847) 877-2641
53 Total Sales
-
Cheryl Voltz
C
Buyer's Agent in 2018
Cheryl Voltz
Redfin Corporation
Map
Source: Midwest Real Estate Data (MRED)
MLS Number: 12273709
APN: 12-02-06-201-008-1004
- 2254 Petworth Ct Unit 202D
- 96 Townsend Cir
- 43 Townsend Cir Unit 22097
- 2148 Sunderland Ct Unit 201A
- 2148 Sunderland Ct Unit 101A
- 2148 Lancaster Cir Unit 202B
- 2132 Berkley Ct Unit 201A
- 54 Plymouth Ct Unit 202D
- 137 Split Oak Rd
- 1959 Lancaster Ct Unit 1
- 1922 Wisteria Ct Unit 2
- 1921 Wisteria Ct Unit 3
- 2474 Wendover Dr
- 2413 River Woods Dr
- 323 Danbury Dr
- 284 Westbrook Cir
- 2044 Templar Dr
- 36 Oak Bluff Ct
- 303 Cedarbrook Rd
- 1918 Templar Dr
