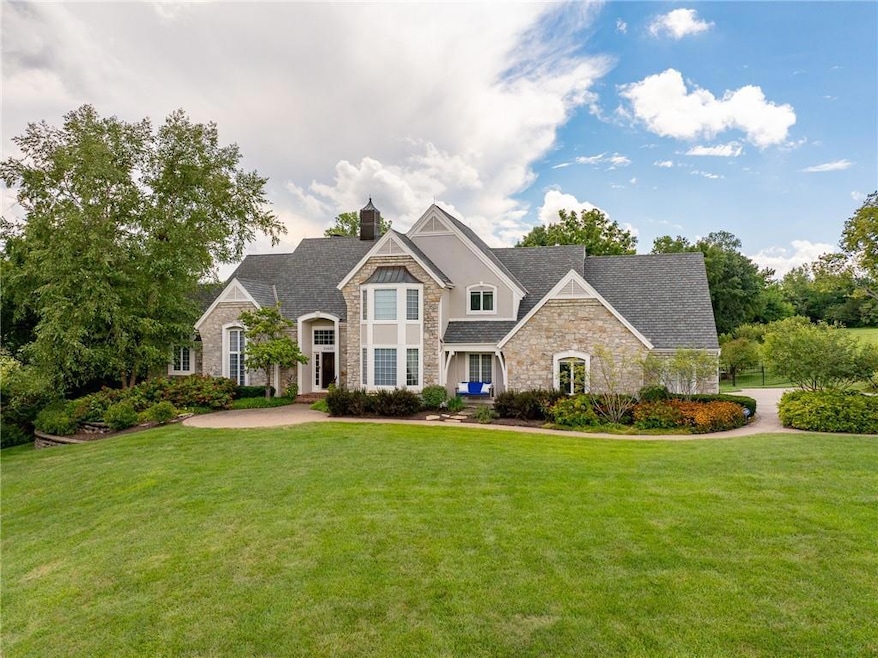
22625 W 47th St Shawnee, KS 66226
Estimated payment $9,187/month
Highlights
- Home Theater
- 278,784 Sq Ft lot
- Deck
- Riverview Elementary School Rated A
- Fireplace in Kitchen
- 3-minute walk to Garrett Park
About This Home
Welcome home to this elegant 1.5 Story estate set on 6.4 acres, offering unparalleled privacy. The striking curb appeal features professional landscaping, mature trees, and a charming brick paver walkway. Inside, the spacious foyer with travertine tile greets you, leading to a stately staircase and three luxurious bedrooms, each with walk-in closets and en-suite bathrooms.
On the main level, the great room is highlighted by a floor-to-ceiling stone fireplace and coffered ceiling, perfect for entertaining guests. The gourmet kitchen boasts top-tier appliances, custom cabinetry, a large center island, granite countertops, a walk-in pantry, and a cozy eating area with a brick fireplace. Convenient built-in cabinetry and a well-appointed laundry room enhance functionality. The formal dining room features wood floors and custom window treatments, while a main-level office with built-ins provides an ideal workspace. The primary bedroom offers serene views of the pool and grounds, complemented by a spacious, updated bathroom and ample closet space. The lower level features a large home theater, a bar area, a family room with a wood-burning fireplace, a fifth bedroom, a full bath, and additional unfinished storage space. Outdoors, enjoy a stunning gunite pool, two expansive patios, a deck, and a fire pit, providing an exquisite space for gatherings and relaxation amidst nature's beauty!
Listing Agent
ReeceNichols - Leawood Brokerage Phone: 816-550-9455 License #00247840 Listed on: 08/12/2025

Home Details
Home Type
- Single Family
Est. Annual Taxes
- $12,357
Year Built
- Built in 1987
Lot Details
- 6.4 Acre Lot
- North Facing Home
- Aluminum or Metal Fence
- Paved or Partially Paved Lot
- Sprinkler System
Parking
- 3 Car Attached Garage
- Side Facing Garage
- Garage Door Opener
Home Design
- Traditional Architecture
- Composition Roof
- Stone Trim
- Passive Radon Mitigation
- Stucco
Interior Spaces
- 1.5-Story Property
- Ceiling Fan
- Thermal Windows
- Drapes & Rods
- Entryway
- Great Room with Fireplace
- 3 Fireplaces
- Formal Dining Room
- Home Theater
- Home Office
- Loft
Kitchen
- Eat-In Kitchen
- Double Oven
- Free-Standing Electric Oven
- Dishwasher
- Stainless Steel Appliances
- Kitchen Island
- Disposal
- Fireplace in Kitchen
Flooring
- Wood
- Carpet
- Tile
Bedrooms and Bathrooms
- 5 Bedrooms
- Primary Bedroom on Main
- Cedar Closet
- Walk-In Closet
Laundry
- Laundry Room
- Washer
Finished Basement
- Sump Pump
- Fireplace in Basement
- Bedroom in Basement
Home Security
- Home Security System
- Storm Doors
Outdoor Features
- Deck
Schools
- Riverview Elementary School
- Mill Valley High School
Utilities
- Central Air
- Heating System Uses Natural Gas
Community Details
- No Home Owners Association
- Zardas Subdivision
Listing and Financial Details
- Assessor Parcel Number QP92600000 0002
- $0 special tax assessment
Map
Home Values in the Area
Average Home Value in this Area
Tax History
| Year | Tax Paid | Tax Assessment Tax Assessment Total Assessment is a certain percentage of the fair market value that is determined by local assessors to be the total taxable value of land and additions on the property. | Land | Improvement |
|---|---|---|---|---|
| 2024 | $12,357 | $105,248 | $10,112 | $95,136 |
| 2023 | $12,063 | $102,339 | $8,477 | $93,862 |
| 2022 | $11,347 | $94,346 | $7,071 | $87,275 |
| 2021 | $10,997 | $88,343 | $6,357 | $81,986 |
| 2020 | $10,555 | $84,030 | $6,357 | $77,673 |
| 2019 | $10,865 | $85,249 | $6,357 | $78,892 |
| 2018 | $10,438 | $81,167 | $6,357 | $74,810 |
| 2017 | $10,596 | $80,396 | $6,357 | $74,039 |
| 2016 | $10,457 | $78,372 | $6,357 | $72,015 |
| 2015 | $10,385 | $76,107 | $6,357 | $69,750 |
| 2013 | -- | $72,387 | $5,557 | $66,830 |
Property History
| Date | Event | Price | Change | Sq Ft Price |
|---|---|---|---|---|
| 08/16/2025 08/16/25 | Pending | -- | -- | -- |
| 08/14/2025 08/14/25 | For Sale | $1,500,000 | +109.8% | $232 / Sq Ft |
| 06/19/2015 06/19/15 | Sold | -- | -- | -- |
| 05/31/2015 05/31/15 | Pending | -- | -- | -- |
| 04/07/2015 04/07/15 | For Sale | $715,000 | -- | $132 / Sq Ft |
Purchase History
| Date | Type | Sale Price | Title Company |
|---|---|---|---|
| Interfamily Deed Transfer | -- | None Available | |
| Interfamily Deed Transfer | -- | First American Title |
Mortgage History
| Date | Status | Loan Amount | Loan Type |
|---|---|---|---|
| Closed | $760,000 | New Conventional | |
| Closed | $190,000 | New Conventional | |
| Closed | $83,900 | New Conventional | |
| Closed | $35,000 | New Conventional | |
| Closed | $658,600 | New Conventional | |
| Closed | $66,000 | New Conventional | |
| Closed | $469,500 | New Conventional |
Similar Homes in the area
Source: Heartland MLS
MLS Number: 2561421
APN: QP92600000-0002
- 4638 Aminda St
- 22912 W 47th Terrace
- 22915 W 47th Terrace
- 22625 W 49th St
- 22929 W 49th St
- 9313 Aminda St
- 9307 Aminda St
- 9305 Aminda St
- 9303 Aminda St
- 4923 Brockway St
- 22833 W 44th St
- 22217 W 51st St
- 23210 W 45th St
- 21810 W 49th St
- 5130 Roberts St
- 5116 Payne St
- 5161 Roundtree St
- 4819 Millridge St
- 22115 W 51st Terrace
- 5113 Noreston St






