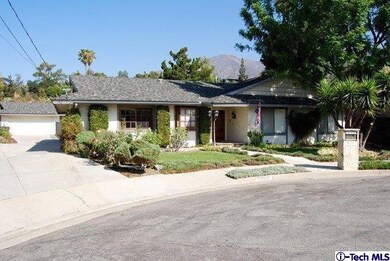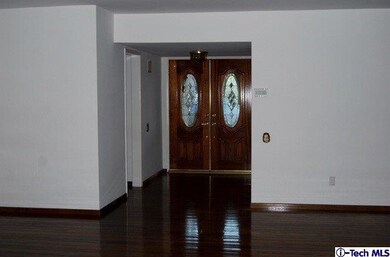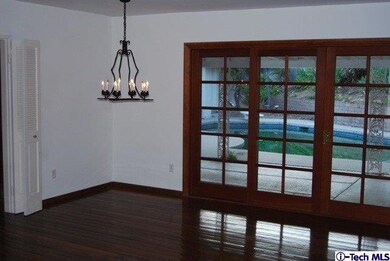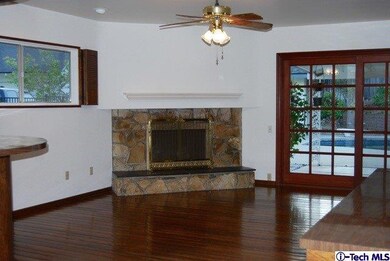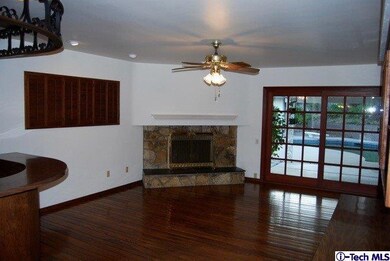
2263 Los Amigos St La Canada Flintridge, CA 91011
La Cañada Flintridge NeighborhoodEstimated Value: $1,890,340 - $2,113,000
Highlights
- In Ground Pool
- Wood Flooring
- Double Door Entry
- Mountain Avenue Elementary School Rated A
- Covered patio or porch
- Double Oven
About This Home
As of November 2016Early 1960's contemporary ranch located at the end of the cul-de-sac off Ocean View Blvd. Don't miss the opportunity to remodel this classic ranch style home. There are 3 bedrooms, the master of which has its own bath with access to the covered patio, pool and spa. The living room and family room are contiguous but separate with adjacent access to the patio, pool and spa. The open kitchen with breakfast area faces east for wonderful morning sun and opens to the family room which overlooks to pool area of which is located on the west side of home and receives great afternoon sun. The flow between inside and out is perfect for entertaining and family gatherings. The two car garage is detached and set back from the street with easy access from the driveway to the kitchen via an exterior laundry room door. There is ample area behind the garage for fruit trees and garden. The roof was replaced in August of 2016 with composition shingles.
Last Agent to Sell the Property
Richard Mueller
COMPASS License #00550428 Listed on: 09/12/2016

Home Details
Home Type
- Single Family
Est. Annual Taxes
- $13,844
Year Built
- Built in 1963
Lot Details
- 0.26 Acre Lot
- Cul-De-Sac
- East Facing Home
- Front and Back Yard Sprinklers
- Property is zoned LFR1*
Parking
- 2 Car Garage
- Parking Available
- On-Street Parking
Home Design
- Ranch Style House
- Fixer Upper
- Stucco
Interior Spaces
- 1,912 Sq Ft Home
- Wood Burning Fireplace
- Fireplace With Gas Starter
- Double Door Entry
- French Doors
- Family Room with Fireplace
- Family Room Off Kitchen
- Living Room
- Laundry Room
Kitchen
- Open to Family Room
- Double Oven
- Electric Oven
- Gas Cooktop
- Microwave
- Dishwasher
- Disposal
Flooring
- Wood
- Carpet
Bedrooms and Bathrooms
- 3 Bedrooms
Pool
- In Ground Pool
- Gunite Pool
- Fence Around Pool
- Diving Board
Outdoor Features
- Covered patio or porch
Utilities
- Forced Air Heating and Cooling System
- Heating System Uses Natural Gas
Listing and Financial Details
- Assessor Parcel Number 5870014020
Ownership History
Purchase Details
Home Financials for this Owner
Home Financials are based on the most recent Mortgage that was taken out on this home.Purchase Details
Home Financials for this Owner
Home Financials are based on the most recent Mortgage that was taken out on this home.Purchase Details
Home Financials for this Owner
Home Financials are based on the most recent Mortgage that was taken out on this home.Purchase Details
Similar Homes in the area
Home Values in the Area
Average Home Value in this Area
Purchase History
| Date | Buyer | Sale Price | Title Company |
|---|---|---|---|
| Schroeder Jeff | $1,075,000 | Chicago Title Company | |
| Mccormick Alice Marie | -- | -- | |
| Mccormick Alice Marie | -- | Commonwealth Land Title Co | |
| Mccormick Alice Marie | -- | -- |
Mortgage History
| Date | Status | Borrower | Loan Amount |
|---|---|---|---|
| Previous Owner | Mccormick Alice Marie | $925,000 | |
| Previous Owner | Mccormick Alice Marie | $200,000 | |
| Previous Owner | Mccormick Alice Marie | $230,000 | |
| Previous Owner | Mccormick Alice Marie | $150,000 | |
| Previous Owner | Mccormick Alice M | $177,495 | |
| Previous Owner | Mccormick Alice M | $177,422 | |
| Previous Owner | Mccormick Alice Marie | $178,000 |
Property History
| Date | Event | Price | Change | Sq Ft Price |
|---|---|---|---|---|
| 11/10/2016 11/10/16 | Sold | $1,075,000 | 0.0% | $562 / Sq Ft |
| 11/09/2016 11/09/16 | Pending | -- | -- | -- |
| 09/12/2016 09/12/16 | For Sale | $1,075,000 | -- | $562 / Sq Ft |
Tax History Compared to Growth
Tax History
| Year | Tax Paid | Tax Assessment Tax Assessment Total Assessment is a certain percentage of the fair market value that is determined by local assessors to be the total taxable value of land and additions on the property. | Land | Improvement |
|---|---|---|---|---|
| 2024 | $13,844 | $1,223,163 | $872,485 | $350,678 |
| 2023 | $13,626 | $1,199,180 | $855,378 | $343,802 |
| 2022 | $13,200 | $1,175,667 | $838,606 | $337,061 |
| 2021 | $12,977 | $1,152,615 | $822,163 | $330,452 |
| 2019 | $12,483 | $1,118,429 | $797,778 | $320,651 |
| 2018 | $12,203 | $1,096,500 | $782,136 | $314,364 |
| 2016 | $1,683 | $139,179 | $36,225 | $102,954 |
| 2015 | $1,652 | $137,089 | $35,681 | $101,408 |
| 2014 | $1,641 | $134,405 | $34,983 | $99,422 |
Agents Affiliated with this Home
-

Seller's Agent in 2016
Richard Mueller
COMPASS
(818) 416-9045
17 Total Sales
-
Jana Ace R Wunderlich

Buyer's Agent in 2016
Jana Ace R Wunderlich
Berkshire Hathaway HomeService
(818) 472-3131
1 Total Sale
-
J
Buyer's Agent in 2016
Jana ACE Wunderlich
Berkshire Hathaway HomeService
Map
Source: Pasadena-Foothills Association of REALTORS®
MLS Number: P0-316008566
APN: 5870-014-020
- 2320 Mountain Ave
- 4874 Sunset Ave
- 2305 Henrietta Ave
- 2365 Henrietta Ave
- 5373 Ocean View Blvd
- 5368 Ocean View Blvd
- 2436 Fairmount Ave
- 4725 Rosebank Dr
- 4522 Ocean View Blvd
- 0 La Sierra & Palm Dr
- 2509 Harmony Place
- 1856 Earlmont Ave
- 4444 Rosemont Ave
- 2619 Mary St
- 2708 Sanborn Ave
- 5028 El Adobe Ln
- 2614 Mary St
- 2423 Rockdell St
- 1737 Fairmount Ave
- 2429 Prospect Ave
- 2263 Los Amigos St
- 2267 Los Amigos St
- 2266 Colmena St
- 2268 Colmena St
- 5105 Ocean View Blvd
- 5111 Ocean View Blvd
- 5049 Ocean View Blvd
- 5119 Ocean View Blvd
- 2260 Los Amigos St
- 2272 Colmena St
- 5043 Ocean View Blvd
- 2303 El Moreno St
- 2314 Los Amigos St
- 2263 Colmena St Unit 1
- 2263 Colmena St
- 5131 Ocean View Blvd
- 5039 Ocean View Blvd
- 5114 Ocean View Blvd
- 2271 Colmena St
- 2307 El Moreno St

