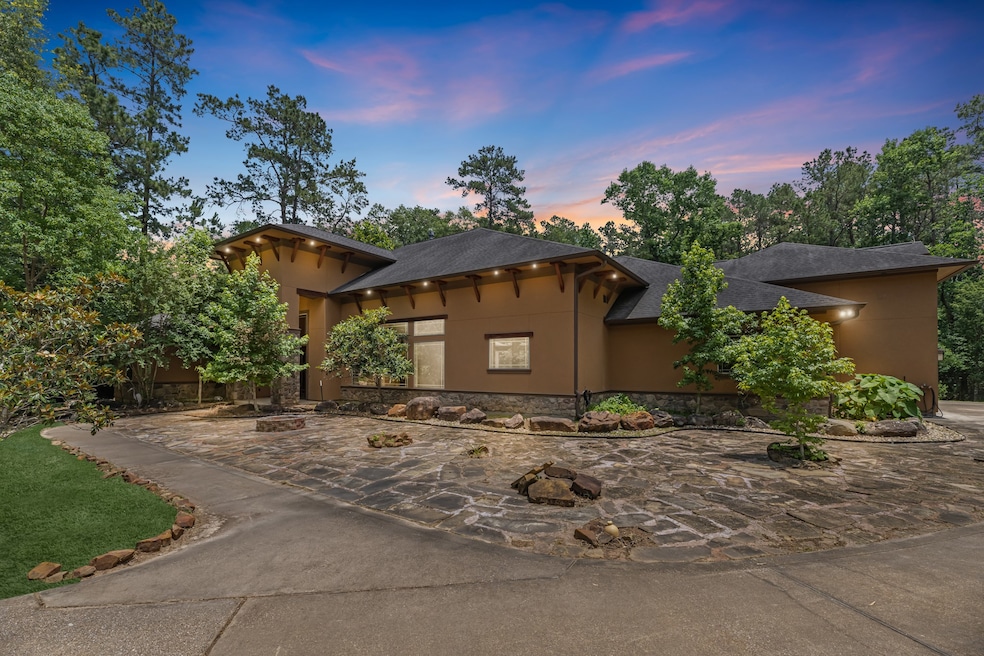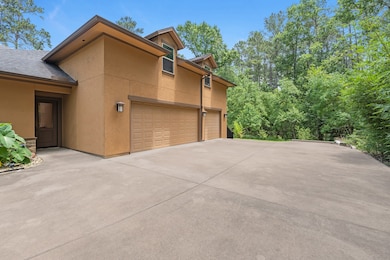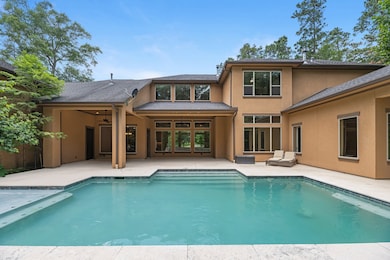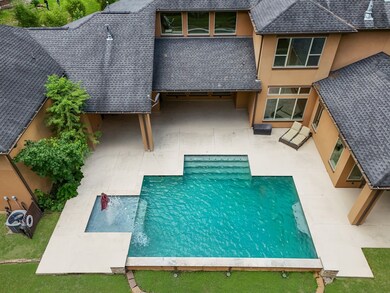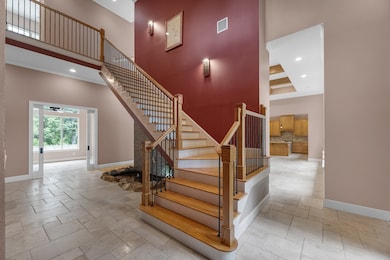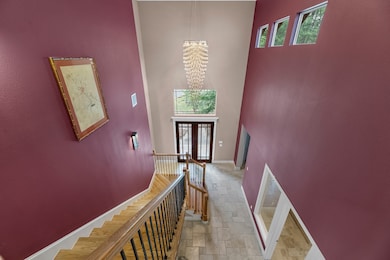
2263 Stableridge Dr Conroe, TX 77384
Woodlands NeighborhoodEstimated payment $6,755/month
Highlights
- In Ground Pool
- 1.14 Acre Lot
- Wooded Lot
- Bush Elementary School Rated A
- Deck
- Adjacent to Greenbelt
About This Home
Experience refined elegance in this custom-built masterpiece nestled on just over an acre, offering serene privacy and sophisticated style. Overlooking a tranquil wooded area, this exceptional home showcases high-end finishes throughout. Step through the dramatic two-story foyer where a zen-inspired koi pond sets a peaceful tone. The main living area impresses with stunning coffered ceilings and expansive views of the backyard retreat, featuring a large in-ground pool perfect for entertaining or unwinding in style. The gourmet kitchen is a true showpiece, highlighted by exotic granite countertops with a center island. A spacious first-floor primary suite offers a peaceful sanctuary, while a secondary bedroom with its own en-suite bath provides the perfect setup for guests or multi-generational living. Stay active in the first-floor exercise room, complete with a private jacuzzi for post-workout relaxation. A one-of-a-kind property blending custom luxury with the peace of nature.
Home Details
Home Type
- Single Family
Est. Annual Taxes
- $15,430
Year Built
- Built in 2015
Lot Details
- 1.14 Acre Lot
- Adjacent to Greenbelt
- Back Yard Fenced
- Wooded Lot
HOA Fees
- $17 Monthly HOA Fees
Parking
- 3 Car Attached Garage
- Additional Parking
Home Design
- Traditional Architecture
- Slab Foundation
- Composition Roof
- Wood Siding
- Stone Siding
- Stucco
Interior Spaces
- 4,642 Sq Ft Home
- 2-Story Property
- High Ceiling
- Ceiling Fan
- Gas Log Fireplace
- Formal Entry
- Family Room Off Kitchen
- Living Room
- Breakfast Room
- Combination Kitchen and Dining Room
- Home Office
- Game Room
- Utility Room
- Washer and Gas Dryer Hookup
- Fire and Smoke Detector
Kitchen
- Double Oven
- Gas Cooktop
- Microwave
- Dishwasher
- Kitchen Island
- Granite Countertops
- Disposal
Flooring
- Carpet
- Tile
Bedrooms and Bathrooms
- 4 Bedrooms
- En-Suite Primary Bedroom
- Double Vanity
- Soaking Tub
- Bathtub with Shower
- Separate Shower
Eco-Friendly Details
- Energy-Efficient Windows with Low Emissivity
- Energy-Efficient Thermostat
- Ventilation
Pool
- In Ground Pool
- Spa
Outdoor Features
- Deck
- Covered patio or porch
Schools
- Bush Elementary School
- Mccullough Junior High School
- The Woodlands High School
Utilities
- Central Heating and Cooling System
- Heating System Uses Gas
- Programmable Thermostat
- Septic Tank
Community Details
- Crest Management Association, Phone Number (281) 579-0761
- Carriage Hills 03 Subdivision
Listing and Financial Details
- Exclusions: Koi Fish & Accessories
Map
Home Values in the Area
Average Home Value in this Area
Tax History
| Year | Tax Paid | Tax Assessment Tax Assessment Total Assessment is a certain percentage of the fair market value that is determined by local assessors to be the total taxable value of land and additions on the property. | Land | Improvement |
|---|---|---|---|---|
| 2024 | $15,430 | $973,820 | $116,886 | $856,934 |
| 2023 | $15,173 | $956,870 | $116,900 | $839,970 |
| 2022 | $13,319 | $764,830 | $97,700 | $791,650 |
| 2021 | $12,855 | $695,300 | $74,590 | $620,710 |
| 2020 | $13,123 | $677,090 | $74,590 | $602,500 |
| 2019 | $12,830 | $636,900 | $74,590 | $605,290 |
| 2018 | $10,727 | $579,000 | $74,590 | $504,410 |
| 2017 | $11,590 | $579,000 | $74,590 | $504,410 |
| 2016 | $9,511 | $475,130 | $74,590 | $400,540 |
| 2015 | $570 | $28,070 | $28,070 | $0 |
| 2014 | $570 | $28,070 | $28,070 | $0 |
Property History
| Date | Event | Price | Change | Sq Ft Price |
|---|---|---|---|---|
| 06/03/2025 06/03/25 | Pending | -- | -- | -- |
| 06/03/2025 06/03/25 | For Sale | $975,000 | -- | $210 / Sq Ft |
Purchase History
| Date | Type | Sale Price | Title Company |
|---|---|---|---|
| Warranty Deed | -- | None Listed On Document | |
| Warranty Deed | -- | Chicago Title Conroe | |
| Vendors Lien | -- | Stewart Title | |
| Deed | -- | -- |
Mortgage History
| Date | Status | Loan Amount | Loan Type |
|---|---|---|---|
| Previous Owner | $18,000 | No Value Available |
Similar Homes in Conroe, TX
Source: Houston Association of REALTORS®
MLS Number: 92093502
APN: 3370-03-18700
- 1409 Axleridge Dr
- 122 Jacobs Meadow Dr
- 1234 Bergman Ct
- 2232 Stableridge Dr
- 107 Grazing Field Dr
- 2213 Stableridge Dr
- 83 Chestnut Meadow Dr
- 1807 Carriage Hills Blvd
- 116 Owen Ridge Dr
- 409 Holly Forest Dr
- 110 Deerchase Dr
- 241 Dove Meadow Dr
- 47 Chestnut Meadow Dr
- 46 Chestnut Meadow Dr
- 253 Dove Meadow Dr
- 2403 Mustang Dr
- 154 Meadow Grove Dr
- 276 Dove Meadow Dr
- 183 Meadow Grove Dr
- 927 Hunter Ridge Ct
