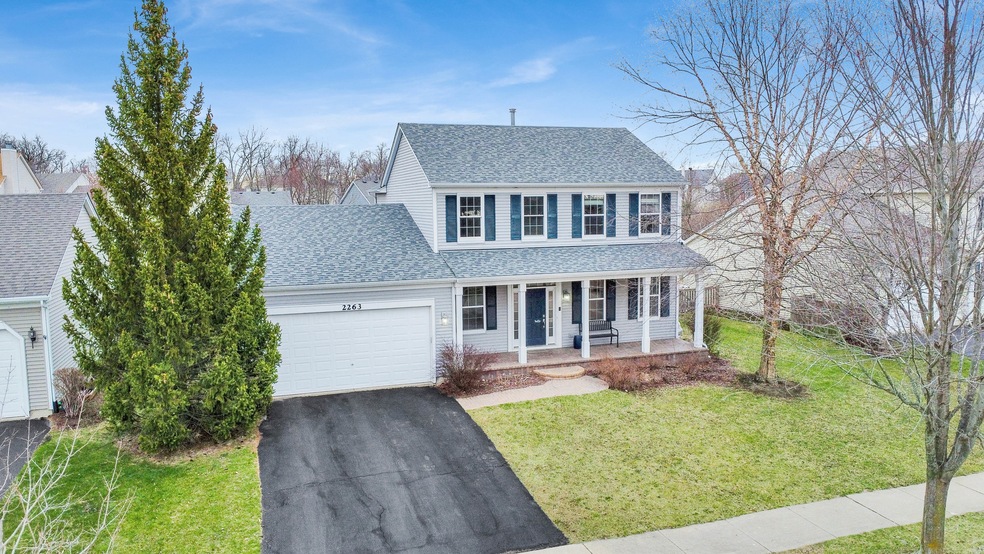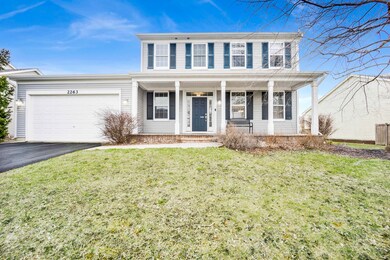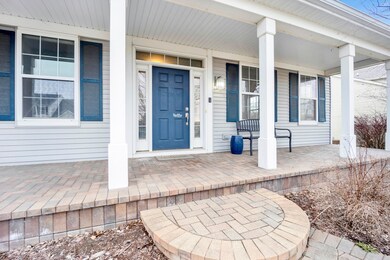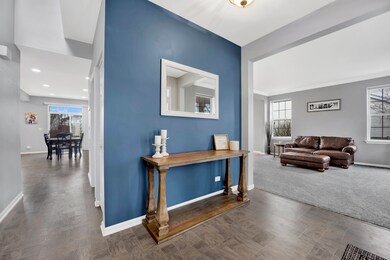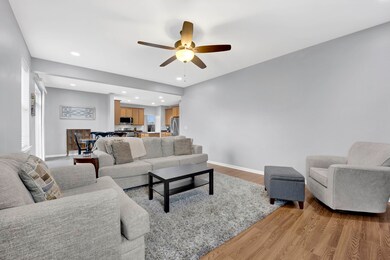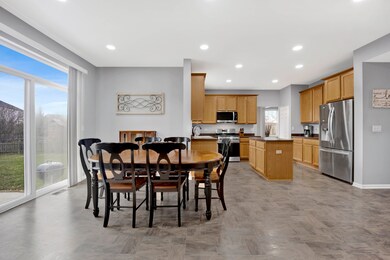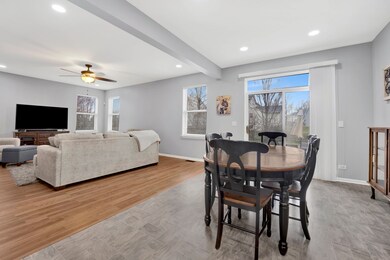
2263 Trailside Ln Unit 1B Wauconda, IL 60084
Estimated payment $3,331/month
Highlights
- Colonial Architecture
- Community Lake
- Property is adjacent to nature preserve
- Robert Crown School Rated 9+
- Property is near a park
- Recreation Room
About This Home
Nestled in the highly sought-after Liberty Lakes neighborhood, this stunning 3-bedroom, 2.5-bathroom Heyward model offers an ideal blend of space, comfort and scenic views. With Millennium Trail and a Nature Preserve right across the street, you'll enjoy a peaceful setting while being close to community amenities. Step inside to find a thoughtfully designed layout, featuring an eat-in kitchen with LG stainless steel appliances (2023), a center island, a pantry closet, and elegant 42" cabinets with crown molding. The kitchen flows seamlessly into the expansive family room, creating a comfortable space for everyday living. A separate formal dining room and living room add versatility to the home's design. Upstairs, the spacious primary suite is complete with a walk-in closet and a private en suite bathroom featuring a separate tub and shower. A convenient second-floor laundry room makes daily routines effortless. The finished basement expands your living space with a dry bar and a massive storage room. Outside, the fenced-in yard offers a large patio and endless possibilities for outdoor enjoyment. Recent updates include a new roof and gutters (2022) for added peace of mind. Liberty Lakes residents love the neighborhood's beautifully maintained park, pavilion, and easy access to Millennium Trail. This is a rare opportunity to own a home in one of the area's most desirable communities-schedule your private showing today!
Home Details
Home Type
- Single Family
Est. Annual Taxes
- $11,262
Year Built
- Built in 2003
Lot Details
- 10,398 Sq Ft Lot
- Lot Dimensions are 83x135x70x134
- Property is adjacent to nature preserve
- Fenced
- Paved or Partially Paved Lot
HOA Fees
- $36 Monthly HOA Fees
Parking
- 2 Car Garage
- Driveway
- Parking Included in Price
Home Design
- Colonial Architecture
- Asphalt Roof
- Radon Mitigation System
- Concrete Perimeter Foundation
Interior Spaces
- 2,302 Sq Ft Home
- 2-Story Property
- Bar
- Ceiling Fan
- Family Room
- Living Room
- Formal Dining Room
- Home Office
- Recreation Room
- Play Room
- Storage Room
- Carbon Monoxide Detectors
Kitchen
- Breakfast Bar
- Range
- Microwave
- Dishwasher
- Stainless Steel Appliances
- Disposal
Flooring
- Carpet
- Vinyl
Bedrooms and Bathrooms
- 3 Bedrooms
- 3 Potential Bedrooms
- Soaking Tub
- Separate Shower
Laundry
- Laundry Room
- Dryer
- Washer
Basement
- Basement Fills Entire Space Under The House
- Sump Pump
Schools
- Robert Crown Elementary School
- Wauconda Middle School
- Wauconda Comm High School
Utilities
- Forced Air Heating and Cooling System
- Heating System Uses Natural Gas
- Lake Michigan Water
- Water Softener is Owned
Additional Features
- Patio
- Property is near a park
Community Details
- Greg O'hara Association, Phone Number (847) 882-3708
- Liberty Lakes Subdivision, Heyward Floorplan
- Property managed by Associa Chicagoland
- Community Lake
Map
Home Values in the Area
Average Home Value in this Area
Tax History
| Year | Tax Paid | Tax Assessment Tax Assessment Total Assessment is a certain percentage of the fair market value that is determined by local assessors to be the total taxable value of land and additions on the property. | Land | Improvement |
|---|---|---|---|---|
| 2023 | $10,485 | $103,248 | $27,648 | $75,600 |
| 2022 | $11,262 | $99,016 | $28,202 | $70,814 |
| 2021 | $10,792 | $93,561 | $26,648 | $66,913 |
| 2020 | $10,485 | $89,173 | $25,398 | $63,775 |
| 2019 | $9,417 | $84,276 | $24,003 | $60,273 |
| 2018 | $10,543 | $88,564 | $32,521 | $56,043 |
| 2017 | $10,526 | $87,540 | $32,145 | $55,395 |
| 2016 | $9,938 | $82,897 | $30,440 | $52,457 |
| 2015 | $8,383 | $76,102 | $27,945 | $48,157 |
| 2014 | $7,117 | $65,768 | $26,041 | $39,727 |
| 2012 | $7,354 | $70,656 | $26,511 | $44,145 |
Property History
| Date | Event | Price | Change | Sq Ft Price |
|---|---|---|---|---|
| 04/27/2025 04/27/25 | Pending | -- | -- | -- |
| 04/24/2025 04/24/25 | For Sale | $425,000 | +14.9% | $185 / Sq Ft |
| 04/17/2023 04/17/23 | Sold | $370,000 | -2.6% | $165 / Sq Ft |
| 03/08/2023 03/08/23 | Pending | -- | -- | -- |
| 02/16/2023 02/16/23 | For Sale | $379,900 | -- | $169 / Sq Ft |
Deed History
| Date | Type | Sale Price | Title Company |
|---|---|---|---|
| Deed | $370,000 | First American Title | |
| Interfamily Deed Transfer | -- | None Available | |
| Warranty Deed | $246,000 | Ctic |
Mortgage History
| Date | Status | Loan Amount | Loan Type |
|---|---|---|---|
| Open | $296,000 | New Conventional | |
| Previous Owner | $224,000 | Fannie Mae Freddie Mac | |
| Previous Owner | $221,076 | Unknown |
Similar Homes in Wauconda, IL
Source: Midwest Real Estate Data (MRED)
MLS Number: 12329034
APN: 09-13-102-007
- 2300 Savanna Dr Unit 1B
- 2360 Savanna Dr Unit 1B
- 29650 N Garland Rd
- 2185 Braeburn Dr Unit D
- 2815 Glacier Way Unit E
- 2542 Bluewater Dr
- 2239 Green Glade Way
- 2210 Green Glade Way
- 2849 Sweet Clover Way
- 1816 Apple Valley Dr
- 29564 N Garland Rd
- 1882 Northwood Dr Unit 3
- 1812 Northwood Ct Unit 3
- 2483 Olivia Ct
- 2477 Olivia Ct
- 29145 N Gossell Rd
- 2609 Thistle Ln
- 25651 W Il Route 60
- 1031 Pershing Dr
- 941 Brahms Rd
