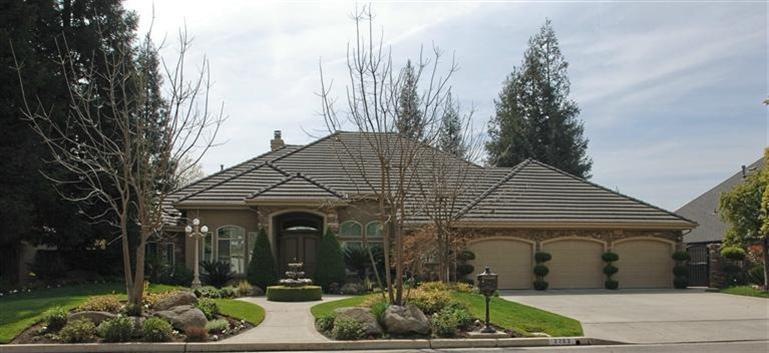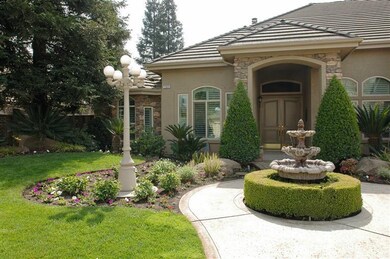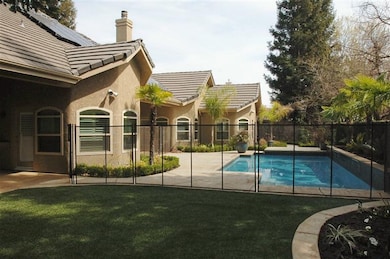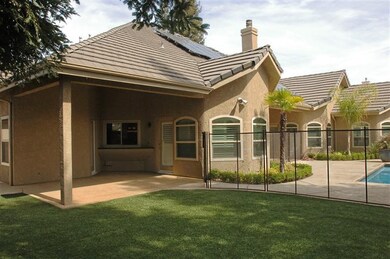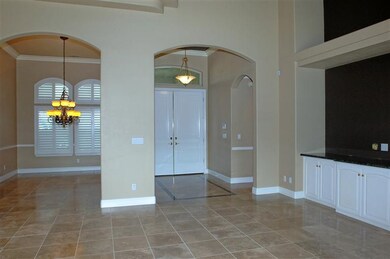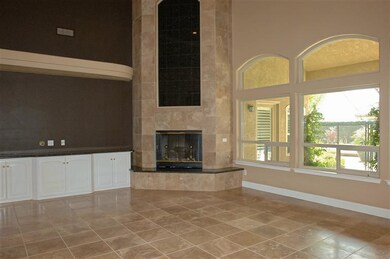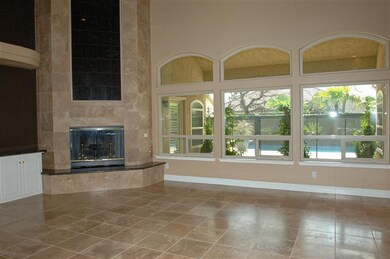
2263 W Fir Ave Fresno, CA 93711
Van Ness Extension NeighborhoodEstimated Value: $842,148 - $1,074,000
Highlights
- In Ground Pool
- Contemporary Architecture
- Covered patio or porch
- Nelson Elementary School Rated A-
- 2 Fireplaces
- Formal Dining Room
About This Home
As of April 2013Beautiful Benart Custom with all the amenities! Accented with custom rock facing in front of house. 4-bedroom, 3-bath, 4-car garage, 3rd bay is tandem - great for boat! Open floor plan perfect for entertaining. Spacious great room with high ceilings, formal dining room. Chef's kitchen. Wonderful master suite with fireplace, sitting area and His & Hers closets, spa tub in bath. Isolated 4th bedroom and bath. Quality upgrades include newer tile flooring in entry, great room, kitchen, dining room and halls. Plantation shutters, new triple pane windows, stainless steel appliances, granite counters & backsplash, fixtures, new solar system to cover entire house and pool. Very low PG&E. New Sommertime swimming pool with custom waterfalls and digital lighting. Lots of decking, 2-patios. Professionally landscaped. Clovis Schools.
Last Agent to Sell the Property
Century 21 Select Real Estate License #00524324 Listed on: 03/15/2013

Last Buyer's Agent
Century 21 Select Real Estate License #00524324 Listed on: 03/15/2013

Home Details
Home Type
- Single Family
Est. Annual Taxes
- $8,945
Year Built
- Built in 1995
Lot Details
- 0.28 Acre Lot
- Lot Dimensions are 100 x 120
- Sprinkler System
Parking
- Automatic Garage Door Opener
Home Design
- Contemporary Architecture
- Concrete Foundation
- Tile Roof
- Stucco
Interior Spaces
- 2,718 Sq Ft Home
- 1-Story Property
- 2 Fireplaces
- Self Contained Fireplace Unit Or Insert
- Formal Dining Room
Kitchen
- Eat-In Kitchen
- Breakfast Bar
- Microwave
- Dishwasher
- Disposal
Flooring
- Carpet
- Tile
Bedrooms and Bathrooms
- 4 Bedrooms
- 3 Bathrooms
- Bathtub with Shower
- Separate Shower
Laundry
- Laundry in Utility Room
- Gas Dryer Hookup
Pool
- In Ground Pool
- Fence Around Pool
- Gunite Pool
Additional Features
- Covered patio or porch
- Central Heating and Cooling System
Ownership History
Purchase Details
Purchase Details
Home Financials for this Owner
Home Financials are based on the most recent Mortgage that was taken out on this home.Purchase Details
Purchase Details
Home Financials for this Owner
Home Financials are based on the most recent Mortgage that was taken out on this home.Purchase Details
Home Financials for this Owner
Home Financials are based on the most recent Mortgage that was taken out on this home.Purchase Details
Home Financials for this Owner
Home Financials are based on the most recent Mortgage that was taken out on this home.Purchase Details
Purchase Details
Purchase Details
Purchase Details
Home Financials for this Owner
Home Financials are based on the most recent Mortgage that was taken out on this home.Purchase Details
Home Financials for this Owner
Home Financials are based on the most recent Mortgage that was taken out on this home.Similar Homes in Fresno, CA
Home Values in the Area
Average Home Value in this Area
Purchase History
| Date | Buyer | Sale Price | Title Company |
|---|---|---|---|
| Pantaleo Elona L | -- | None Available | |
| Pantaleo Nick F | $627,500 | Chicago Title Company | |
| Watkins Garrett B | -- | None Available | |
| Watkins Garrett | $450,000 | Chicago Title Company | |
| Anabo Susan | -- | Chicago Title Company | |
| Anabo Susan | -- | Financial Title Company | |
| Anabo Susan | $410,000 | Financial Title Company | |
| Henrichs William | $286,000 | Central Title Company | |
| Benart Capital Management Inc | $76,500 | Central Title Company |
Mortgage History
| Date | Status | Borrower | Loan Amount |
|---|---|---|---|
| Open | Pantaleo Nick F | $150,000 | |
| Open | Pantaleo Nick F | $417,000 | |
| Previous Owner | Watkins Garrett | $450,000 | |
| Previous Owner | Anabo Susan | $258,000 | |
| Previous Owner | Anabo Susan | $275,000 | |
| Previous Owner | Henrichs William | $225,000 | |
| Previous Owner | Henrichs William | $228,700 | |
| Previous Owner | Benart Capital Management Inc | $228,720 |
Property History
| Date | Event | Price | Change | Sq Ft Price |
|---|---|---|---|---|
| 04/12/2013 04/12/13 | Sold | $627,500 | 0.0% | $231 / Sq Ft |
| 03/20/2013 03/20/13 | Pending | -- | -- | -- |
| 03/15/2013 03/15/13 | For Sale | $627,500 | -- | $231 / Sq Ft |
Tax History Compared to Growth
Tax History
| Year | Tax Paid | Tax Assessment Tax Assessment Total Assessment is a certain percentage of the fair market value that is determined by local assessors to be the total taxable value of land and additions on the property. | Land | Improvement |
|---|---|---|---|---|
| 2023 | $8,945 | $742,707 | $222,751 | $519,956 |
| 2022 | $8,823 | $728,145 | $218,384 | $509,761 |
| 2021 | $8,576 | $713,868 | $214,102 | $499,766 |
| 2020 | $8,541 | $706,549 | $211,907 | $494,642 |
| 2019 | $8,373 | $692,696 | $207,752 | $484,944 |
| 2018 | $8,189 | $679,115 | $203,679 | $475,436 |
| 2017 | $8,048 | $665,800 | $199,686 | $466,114 |
| 2016 | $7,776 | $652,746 | $195,771 | $456,975 |
| 2015 | $7,656 | $642,942 | $192,831 | $450,111 |
| 2014 | $7,511 | $630,348 | $189,054 | $441,294 |
Agents Affiliated with this Home
-
Karen Avenell

Seller's Agent in 2013
Karen Avenell
Century 21 Select Real Estate
(559) 269-2232
4 in this area
38 Total Sales
Map
Source: Fresno MLS
MLS Number: 405683
APN: 405-491-08S
- 7095 N Warren Ave
- 7266 N Sequoia Ave
- 7310 N Van Ness Blvd
- 6779 N Woodson Ave
- 6641 N Van Ness Blvd
- 2571 W Magill Ave
- 2589 W Lake van Ness Cir
- 6602 N West Ave
- 1646 W Millbrae Ave
- 2806 W Kensington Ln
- 7093 N Teilman Ave Unit 102
- 2827 W Compton Ct
- 7015 N Teilman Ave Unit 102
- 2352 W Loma Linda Ave
- 7322 N Geraldine Ave
- 6458 N Warren Ave
- 2722 W Fir Ave
- 1547 W Fir Ave
- 2895 W Kensington Ln
- 1517 W Fir Ave
- 2263 W Fir Ave
- 2277 W Fir Ave
- 2247 W Fir Ave
- 2262 W Beechwood Ave
- 2270 W Beechwood Ave
- 2248 W Beechwood Ave
- 2278 W Beechwood Ave
- 2240 W Beechwood Ave
- 2229 W Fir Ave
- 2286 W Beechwood Ave
- 7119 N Forkner Ave
- 2230 W Beechwood Ave
- 2292 W Beechwood Ave
- 7122 N Fansler Way
- 7117 N Fansler Way
- 2290 W Fir Ave
- 2261 W Beechwood Ave
- 2269 W Beechwood Ave
- 2224 W Beechwood Ave
- 2247 W Beechwood Ave
