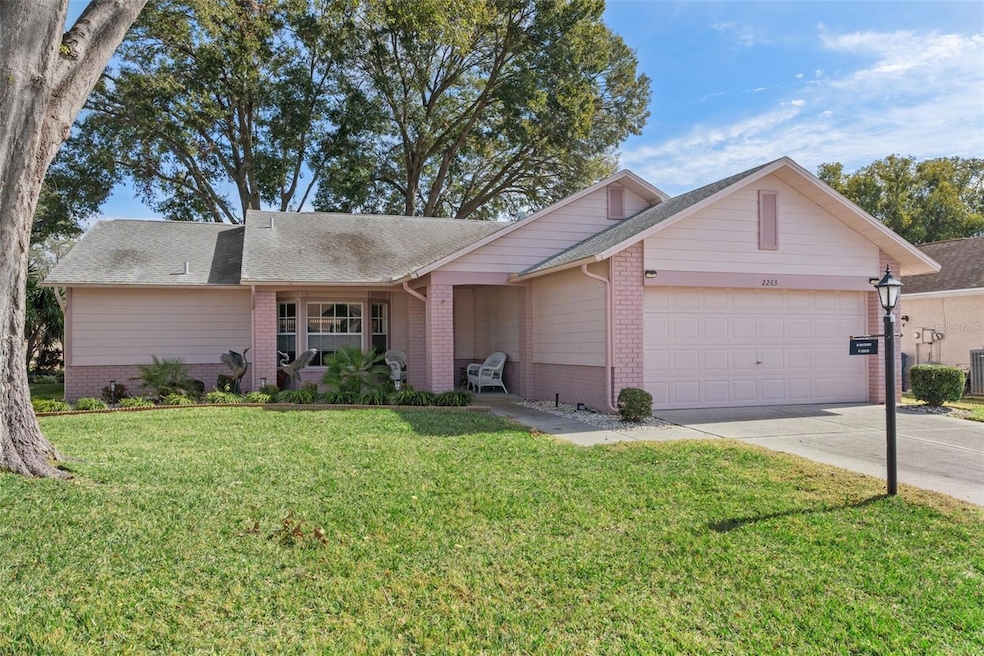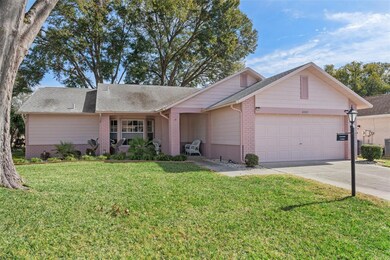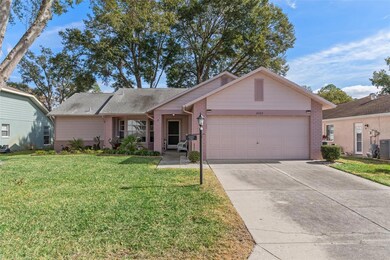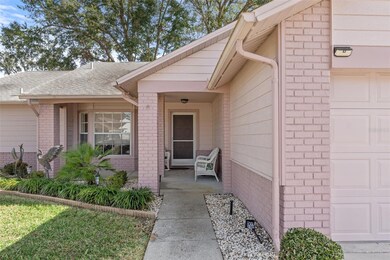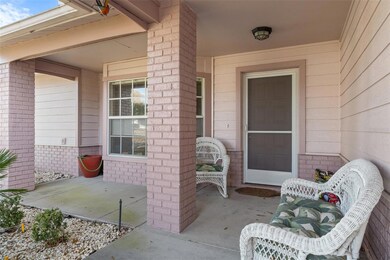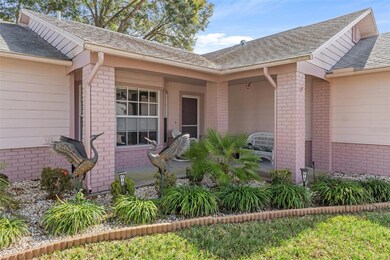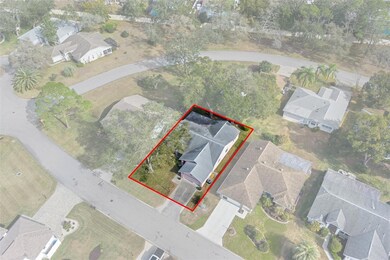
2263 Whisper Walk Dr Spring Hill, FL 34606
Estimated payment $2,426/month
Highlights
- Golf Course Community
- Senior Community
- Clubhouse
- Fitness Center
- Gated Community
- Contemporary Architecture
About This Home
Charming Victoria III Home with Modern Updates & Golf Cart Included! Welcome to this beautifully maintained Victoria III home, offering 2 bedrooms, office, 2 baths, and a 2-car garage in a desirable split floor plan. Step inside to find porcelain plank tile flooring throughout the main living areas, den, and bedrooms, creating a seamless and stylish look. The spacious office is thoughtfully designed with a built-in desk, upper cabinets, and a large shelving unit--perfect for working from home or additional storage. The primary suite boasts two walk-in closets with Create More Space organizers, an ensuite bath with a double vanity, high-rise toilet, and a convenient roll-in shower. The guest bath has also been updated with a wood cabinet and high-rise toilet. Enjoy an open and airy kitchen and family room, featuring vaulted ceilings, elegant Tiffany-style lighting, Corian countertops, and a bay window in the breakfast nook. The indoor laundry room adds convenience with a laundry tub, upper cabinets, and storage closet for extra storage. Step outside to your screened brick paver patio, perfect for relaxing and entertaining. An inflatable hot tub offers a soothing retreat after a long day. Plus, the golf cart is included in the sale. Roof - 2011, A/C - 2023, Garage Service Door - 2023. Being Sold AS IS for Seller’s convenience. Timber Pines is an award winning, 55+ Active Adult Gated Community with 4 golf courses, 2 pools & hot tubs, Country Club, restaurant and lounge, Performing Arts Center, 2 Pro Shops, 12 newer, state-of-the-art Pickle Ball Courts, Tennis, 2 Dog Parks, and a State-of-the-Art Wellness Center & Fitness Center opened February 2023, over 100 clubs, and activities to enjoy in this beautifully maintained community. The HOA Fee of $332 includes High-Speed Internet, Spectrum Cable, 2 Boxes, 1 HD box, and 1 HD BOX with DVR A one time, $2,900 Buyer’s Capital Contribution, is due at closing.
Listing Agent
SANDPEAK REALTY Brokerage Phone: 727-232-2192 License #3085801 Listed on: 02/04/2025

Home Details
Home Type
- Single Family
Est. Annual Taxes
- $4,564
Year Built
- Built in 1994
Lot Details
- 7,320 Sq Ft Lot
- Northwest Facing Home
- Irrigation Equipment
- Property is zoned PDP
HOA Fees
- $332 Monthly HOA Fees
Parking
- 2 Car Attached Garage
- Garage Door Opener
- Driveway
Home Design
- Contemporary Architecture
- Brick Exterior Construction
- Slab Foundation
- Shingle Roof
- Block Exterior
- Stucco
Interior Spaces
- 1,848 Sq Ft Home
- 1-Story Property
- Built-In Desk
- Vaulted Ceiling
- Ceiling Fan
- Double Pane Windows
- Window Treatments
- Family Room Off Kitchen
- Combination Dining and Living Room
- Home Office
- Ceramic Tile Flooring
- Fire and Smoke Detector
Kitchen
- Eat-In Kitchen
- Range
- Microwave
- Dishwasher
- Disposal
Bedrooms and Bathrooms
- 3 Bedrooms
- Split Bedroom Floorplan
- Walk-In Closet
- 2 Full Bathrooms
Laundry
- Laundry Room
- Dryer
- Washer
Outdoor Features
- Front Porch
Utilities
- Central Air
- Heat Pump System
- Thermostat
- Underground Utilities
- Electric Water Heater
- Cable TV Available
Listing and Financial Details
- Visit Down Payment Resource Website
- Tax Lot 14
- Assessor Parcel Number R22-223-17-6320-0000-0140
Community Details
Overview
- Senior Community
- Association fees include 24-Hour Guard, cable TV, pool, escrow reserves fund, fidelity bond, internet, private road, recreational facilities, security
- Yevette Amaral Association, Phone Number (352) 666-2333
- Visit Association Website
- Built by US HOME
- Timber Pines Subdivision, Victoria Iii Floorplan
- The community has rules related to deed restrictions, fencing
Amenities
- Restaurant
- Clubhouse
Recreation
- Golf Course Community
- Tennis Courts
- Community Basketball Court
- Pickleball Courts
- Recreation Facilities
- Shuffleboard Court
- Fitness Center
- Community Pool
- Community Spa
- Dog Park
Security
- Security Guard
- Gated Community
Map
Home Values in the Area
Average Home Value in this Area
Tax History
| Year | Tax Paid | Tax Assessment Tax Assessment Total Assessment is a certain percentage of the fair market value that is determined by local assessors to be the total taxable value of land and additions on the property. | Land | Improvement |
|---|---|---|---|---|
| 2024 | $4,358 | $241,913 | -- | -- |
| 2023 | $4,358 | $219,921 | $0 | $0 |
| 2022 | $4,032 | $199,928 | $0 | $0 |
| 2021 | $3,596 | $194,849 | $20,496 | $174,353 |
| 2020 | $3,146 | $175,113 | $20,496 | $154,617 |
| 2019 | $2,925 | $150,209 | $20,496 | $129,713 |
| 2018 | $2,119 | $137,835 | $20,130 | $117,705 |
| 2017 | $1,636 | $126,158 | $0 | $0 |
| 2016 | $2,124 | $118,726 | $0 | $0 |
| 2015 | $1,182 | $97,256 | $0 | $0 |
| 2014 | $1,158 | $96,484 | $0 | $0 |
Property History
| Date | Event | Price | Change | Sq Ft Price |
|---|---|---|---|---|
| 07/23/2025 07/23/25 | Pending | -- | -- | -- |
| 07/03/2025 07/03/25 | Price Changed | $309,900 | -1.6% | $168 / Sq Ft |
| 05/09/2025 05/09/25 | Price Changed | $314,900 | -1.6% | $170 / Sq Ft |
| 04/11/2025 04/11/25 | For Sale | $319,900 | 0.0% | $173 / Sq Ft |
| 03/23/2025 03/23/25 | Pending | -- | -- | -- |
| 03/21/2025 03/21/25 | Price Changed | $319,900 | -3.0% | $173 / Sq Ft |
| 02/05/2025 02/05/25 | For Sale | $329,900 | +145.3% | $179 / Sq Ft |
| 10/08/2015 10/08/15 | Sold | $134,500 | -3.2% | $73 / Sq Ft |
| 09/10/2015 09/10/15 | Pending | -- | -- | -- |
| 07/24/2015 07/24/15 | For Sale | $139,000 | -- | $75 / Sq Ft |
Purchase History
| Date | Type | Sale Price | Title Company |
|---|---|---|---|
| Interfamily Deed Transfer | -- | Attorney | |
| Warranty Deed | $134,500 | Southeast Title Suncoast Inc | |
| Interfamily Deed Transfer | -- | Attorney |
Mortgage History
| Date | Status | Loan Amount | Loan Type |
|---|---|---|---|
| Previous Owner | $100,000 | Credit Line Revolving | |
| Previous Owner | $36,300 | New Conventional |
Similar Homes in Spring Hill, FL
Source: Stellar MLS
MLS Number: W7872159
APN: R22-223-17-6320-0000-0140
- 2406 Gallagher Ave
- 2343 Hidden Trail Dr
- 2439 Hidden Trail Dr
- 2410 Covington Ave
- 2348 Rolling View Dr
- 8132 Summersong Ct
- 8157 Hidden Hills Dr
- 3029 Harrow Rd
- 2309 Terrace View Ln
- 8100 Hidden Hills Dr
- 2275 Terrace View Ln
- 3018 Eagle Bend Rd
- 2244 Cherry Laurel Ln
- 8248 Sugarbush Dr
- 3036 Eagle Bend Rd
- 8354 Durham St
- 7499 Blue Skies Dr
