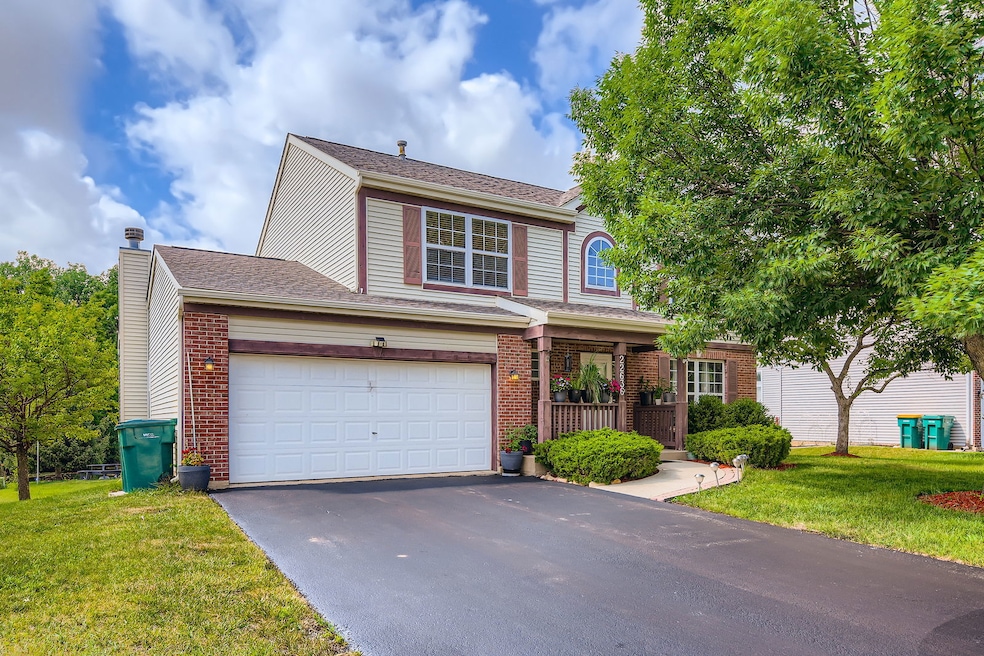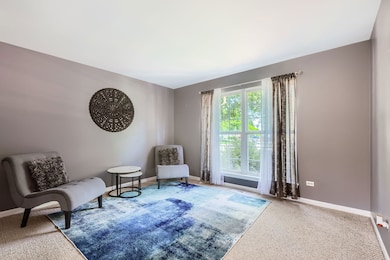
22636 Bass Lake Rd Plainfield, IL 60544
West Bolingbrook NeighborhoodEstimated payment $3,791/month
Highlights
- Waterfront
- Loft
- Laundry Room
- Elizabeth Eichelberger Elementary School Rated A-
- Living Room
- Central Air
About This Home
Step into an open and airy layout, filled with generous natural light that enhances every corner of the home. The main level offers a thoughtfully designed floor plan featuring a spacious kitchen with a central island, a formal dining room, a roomy living area, and a dedicated laundry room for added convenience. Upstairs, three generously sized bedrooms surround a versatile loft that can easily be converted into a fourth bedroom, playroom, or home office. Outside, unwind on the brick patio while enjoying tranquil pond views and the privacy of no rear neighbors-perfect for both quiet moments and lively gatherings. A full unfinished basement offers exceptional potential to customize the space to suit your lifestyle-whether it's a home gym, media room, or guest suite, the possibilities are endless. Lovingly maintained by its current owner, this move in ready home is prepared to welcome its next chapter.
Home Details
Home Type
- Single Family
Est. Annual Taxes
- $9,616
Year Built
- Built in 2001
Lot Details
- Waterfront
Parking
- 2 Car Garage
Home Design
- Brick Exterior Construction
Interior Spaces
- 2,760 Sq Ft Home
- 2-Story Property
- Family Room
- Living Room
- Dining Room
- Loft
- Basement Fills Entire Space Under The House
- Laundry Room
Bedrooms and Bathrooms
- 3 Bedrooms
- 3 Potential Bedrooms
Utilities
- Central Air
- Heating System Uses Natural Gas
Listing and Financial Details
- Homeowner Tax Exemptions
Map
Home Values in the Area
Average Home Value in this Area
Tax History
| Year | Tax Paid | Tax Assessment Tax Assessment Total Assessment is a certain percentage of the fair market value that is determined by local assessors to be the total taxable value of land and additions on the property. | Land | Improvement |
|---|---|---|---|---|
| 2023 | $10,047 | $130,306 | $29,890 | $100,416 |
| 2022 | $9,013 | $117,032 | $26,845 | $90,187 |
| 2021 | $7,298 | $109,376 | $25,089 | $84,287 |
| 2020 | $7,416 | $106,273 | $24,377 | $81,896 |
| 2019 | $7,530 | $101,260 | $23,227 | $78,033 |
| 2018 | $7,685 | $104,861 | $21,823 | $83,038 |
| 2017 | $8,304 | $99,649 | $20,738 | $78,911 |
| 2016 | $8,099 | $95,040 | $19,779 | $75,261 |
| 2015 | $7,656 | $89,030 | $18,528 | $70,502 |
| 2014 | $7,656 | $85,887 | $17,874 | $68,013 |
| 2013 | $7,656 | $85,887 | $17,874 | $68,013 |
Property History
| Date | Event | Price | Change | Sq Ft Price |
|---|---|---|---|---|
| 07/17/2025 07/17/25 | For Sale | $539,900 | +55.1% | $196 / Sq Ft |
| 05/03/2021 05/03/21 | Sold | $348,000 | 0.0% | $126 / Sq Ft |
| 03/08/2021 03/08/21 | Pending | -- | -- | -- |
| 03/04/2021 03/04/21 | For Sale | $348,000 | -- | $126 / Sq Ft |
Purchase History
| Date | Type | Sale Price | Title Company |
|---|---|---|---|
| Warranty Deed | $348,000 | Citywide Title Corporation | |
| Special Warranty Deed | $273,000 | Ticor Title |
Mortgage History
| Date | Status | Loan Amount | Loan Type |
|---|---|---|---|
| Open | $341,696 | FHA | |
| Previous Owner | $131,263 | New Conventional | |
| Previous Owner | $151,500 | Unknown | |
| Previous Owner | $135,000 | Unknown | |
| Previous Owner | $245,650 | No Value Available |
Similar Homes in the area
Source: Midwest Real Estate Data (MRED)
MLS Number: 12421123
APN: 06-03-02-401-032
- 22600 Reserve Cir
- 22554 Reserve Cir
- 14208 S Napa Cir
- 14143 S Napa Cir
- 22252 W Taylor Rd
- 14232 S Newberg Ct
- 23118 Lacroix Ln
- 13805 Sharp Dr
- 14042 S Largo Ct
- 142 Sedgewicke Dr
- 13143 Wood Duck Dr
- 13151 Lake Mary Dr
- 1878 Grassy Knoll Ct Unit 2
- 13121 Wood Duck Dr
- 2054 Trafalger Ct
- 13150 Lake Mary Dr
- 14155 S Hemingway Cir
- 22802 Eider Ct
- 1884 Shore Line Ct
- 1889 Shore Line Ct
- 13843 S Cambridge Cir
- 13905 S Oakdale Ct
- 13927 S Oakdale Cir
- 14151 S Napa Cir
- 14149 S Napa Cir
- 22224 W Niagara Trail
- 22206 W Ocala Ct
- 14008 S Oakdale Cir Unit C
- 22034 W Lakeland Trail
- 21719 W Knollwood Dr
- 13915 S Autumn Way
- 14127 Faulkner Ct
- 277 Richmond Dr
- 21357 W Douglas Ln
- 14058 Edgewater Dr
- 14017 Emerald Ct
- 353 Richmond Dr
- 352 Richfield Trail Unit 5
- 14816 S Penn Rd
- 21258 W Cascade Ct






