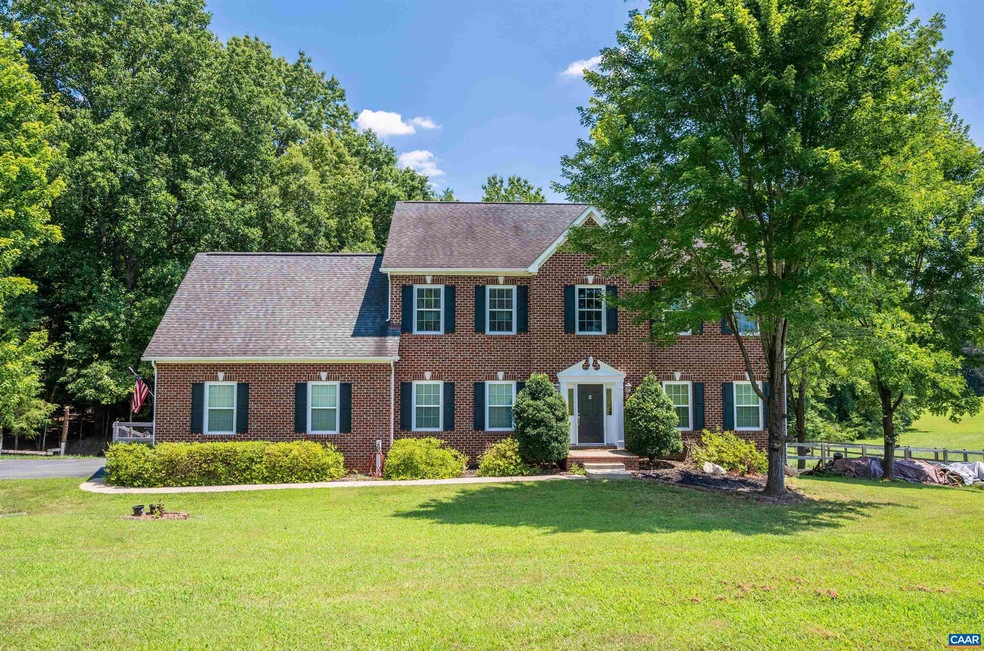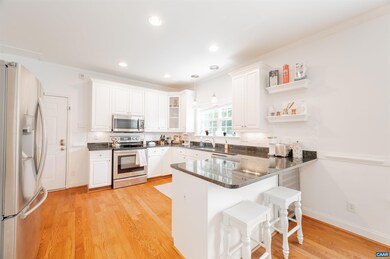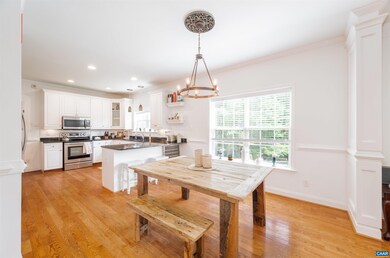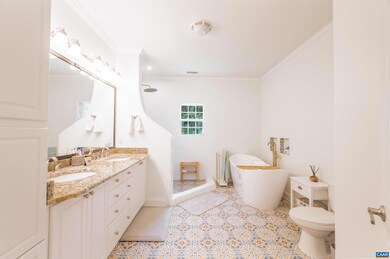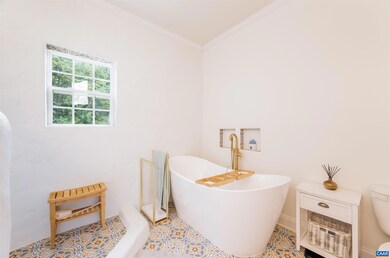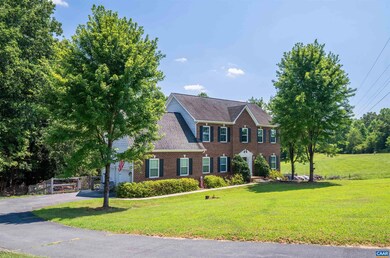
2264 Byrd Mill Rd Louisa, VA 23093
Estimated Value: $550,000 - $742,000
Highlights
- Deck
- Wood Burning Stove
- Recreation Room
- Moss-Nuckols Elementary School Rated A-
- Multiple Fireplaces
- Partially Wooded Lot
About This Home
As of September 2022This immaculately maintained 5 bed 3.5 bath BRICK COLONIAL home, located within the beautiful Byrd Mill Run neighborhood (NO HOA), is located on 2.41 PICTURESQUE ACRES & features HARDWOOD FLOORS throughout, an ATTACHED 2-CAR GARAGE (and additional CARPORT!), & valuable improvements such as FIREFLY FIBER INTERNET, new A/C UNIT & HEAT PUMP, and more! Prepare meals in the EAT-IN KITCHEN with granite countertops, wood cabinets, stainless steel appliances, and bar seating and dine with guests in the FORMAL DINING ROOM! Rest easy in the spacious PRIMARY SUITE featuring a WALK-IN CLOSET and BEAUTIFULLY REMODELED PRIMARY BATH with HEATED TILE FLOORING! Grill out on the BACK DECK or sunny BACK PATIO! Enjoy being located just 15 minutes from Zion Crossroads, 25 minutes from Pantops and Lake Anna, 35 minutes from Richmond's Short Pump shopping! Home is wired for an external generator (covers well pump, septic, refrigerator, kitchen, & basement).
Last Agent to Sell the Property
STORY HOUSE REAL ESTATE License #0225180969 Listed on: 07/25/2022
Last Buyer's Agent
NONMLSAGENT NONMLSAGENT
NONMLSOFFICE
Home Details
Home Type
- Single Family
Est. Annual Taxes
- $644
Year Built
- Built in 2006
Lot Details
- 2.41 Acre Lot
- Landscaped
- Open Lot
- Cleared Lot
- Partially Wooded Lot
- Private Yard
- Garden
- Property is zoned A-2 Agricultural General
Home Design
- Brick Exterior Construction
- Poured Concrete
- Composition Shingle Roof
- Vinyl Siding
Interior Spaces
- 2-Story Property
- Ceiling height of 9 feet or more
- Recessed Lighting
- Multiple Fireplaces
- Wood Burning Stove
- Wood Burning Fireplace
- Vinyl Clad Windows
- Entrance Foyer
- Family Room
- Living Room with Fireplace
- Dining Room
- Recreation Room
- Bonus Room
- Garden Views
- Fire and Smoke Detector
Kitchen
- Breakfast Area or Nook
- Eat-In Kitchen
- Breakfast Bar
- Electric Range
- Microwave
- Dishwasher
- Wine Cooler
- Granite Countertops
- Disposal
Flooring
- Wood
- Carpet
- Ceramic Tile
Bedrooms and Bathrooms
- Walk-In Closet
- Bathroom on Main Level
- Double Vanity
- Dual Sinks
Laundry
- Dryer
- Washer
Finished Basement
- Heated Basement
- Walk-Out Basement
- Basement Windows
Parking
- 2 Car Attached Garage
- Carport
- Side Facing Garage
- Automatic Garage Door Opener
- Driveway
Outdoor Features
- Deck
- Patio
- Storage Shed
Schools
- Moss-Nuckols Elementary School
- Louisa Middle School
- Louisa High School
Utilities
- Central Heating
- Heat Pump System
- Well
- Septic Tank
Community Details
- Byrd Mill Run Subdivision
Listing and Financial Details
- Assessor Parcel Number 55-13-1A
Ownership History
Purchase Details
Home Financials for this Owner
Home Financials are based on the most recent Mortgage that was taken out on this home.Purchase Details
Home Financials for this Owner
Home Financials are based on the most recent Mortgage that was taken out on this home.Purchase Details
Home Financials for this Owner
Home Financials are based on the most recent Mortgage that was taken out on this home.Purchase Details
Home Financials for this Owner
Home Financials are based on the most recent Mortgage that was taken out on this home.Similar Homes in Louisa, VA
Home Values in the Area
Average Home Value in this Area
Purchase History
| Date | Buyer | Sale Price | Title Company |
|---|---|---|---|
| Apple Michael | $500,000 | Chicago Title Insurance Compan | |
| Questell Derek | $444,500 | Boston National Title | |
| Questeli Derek | $444,500 | Boston National Ttl Agcy Llc | |
| Herklotz Alena Marie | $373,000 | None Available | |
| Lowe Zackery | $254,000 | Stewart Title Guaranty Co |
Mortgage History
| Date | Status | Borrower | Loan Amount |
|---|---|---|---|
| Open | Apple Michael | $482,837 | |
| Previous Owner | Questeli Derek | $444,500 | |
| Previous Owner | Herklotz Alena Marie | $335,700 | |
| Previous Owner | Lowe Zackery | $248,200 | |
| Previous Owner | Lowe Zackery | $249,287 |
Property History
| Date | Event | Price | Change | Sq Ft Price |
|---|---|---|---|---|
| 09/15/2022 09/15/22 | Sold | $500,000 | 0.0% | $134 / Sq Ft |
| 07/29/2022 07/29/22 | Pending | -- | -- | -- |
| 07/25/2022 07/25/22 | For Sale | $500,000 | +12.5% | $134 / Sq Ft |
| 03/12/2021 03/12/21 | Sold | $444,500 | -1.2% | $119 / Sq Ft |
| 01/10/2021 01/10/21 | Pending | -- | -- | -- |
| 11/27/2020 11/27/20 | For Sale | $449,700 | -- | $120 / Sq Ft |
Tax History Compared to Growth
Tax History
| Year | Tax Paid | Tax Assessment Tax Assessment Total Assessment is a certain percentage of the fair market value that is determined by local assessors to be the total taxable value of land and additions on the property. | Land | Improvement |
|---|---|---|---|---|
| 2024 | $4,080 | $566,700 | $40,800 | $525,900 |
| 2023 | $3,673 | $537,000 | $37,100 | $499,900 |
| 2022 | $2,045 | $478,300 | $34,600 | $443,700 |
| 2021 | $2,045 | $425,100 | $32,100 | $393,000 |
| 2020 | $2,918 | $405,300 | $32,100 | $373,200 |
| 2019 | $2,782 | $386,400 | $32,100 | $354,300 |
| 2018 | $2,413 | $335,100 | $32,100 | $303,000 |
| 2017 | $2,235 | $323,200 | $30,800 | $292,400 |
| 2016 | $2,235 | $310,400 | $30,800 | $279,600 |
| 2015 | $2,200 | $305,500 | $30,800 | $274,700 |
| 2013 | -- | $294,200 | $32,100 | $262,100 |
Agents Affiliated with this Home
-
Sasha Tripp

Seller's Agent in 2022
Sasha Tripp
STORY HOUSE REAL ESTATE
(434) 466-3212
443 Total Sales
-
N
Buyer's Agent in 2022
NONMLSAGENT NONMLSAGENT
NONMLSOFFICE
-
Chelsea Newcomb

Seller's Agent in 2021
Chelsea Newcomb
Lake and Country Realty, LLC
(540) 894-1113
294 Total Sales
-
N
Buyer's Agent in 2021
NON MLS USER MLS
NON MLS OFFICE
Map
Source: Charlottesville area Association of Realtors®
MLS Number: 633074
APN: 55-13-1A
- 115 Bacon Bit Ln
- 188 Byrd Point Ln
- 45 Bacon Bit Ln
- lot 124 Byrd Mill Rd
- lot 124 Byrd Mill Rd Unit 124
- 0 Walton Rd Unit 2513760
- Lot 6 Lake Ruth Ann Rd
- Lot 3 Lake Ruth Ann Rd
- 0 Tisdale Rd Unit 2430338
- 1604 E Jack Jouett Rd Unit EJJ
- 2671 Waldrop Church Rd
- 2888 Waldrop Church Rd
- 464 Carter Ln
- 3535 E Jack Jouett Rd
- 6760 Courthouse Rd
- 172 Carter Ln
- lot 84 Poindexter Rd
- lot 84 Poindexter Rd Unit 84
- 1097 Courthouse Rd
- 560 Amick Rd Unit Amick B
- 2264 Byrd Mill Rd
- 2326 Byrd Mill Rd
- 150 Martin Village Rd Unit MV 15
- 2215 Byrd Mill Rd
- 0 Waldrop Church Rd Unit 2317881
- 0 Waldrop Church Rd Unit 2317890
- 0 Waldrop Church Rd Unit 644079
- 0 Waldrop Church Rd Unit 2520891
- 0 Waldrop Church Rd Unit 539287
- 0 Waldrop Church Rd
- 0 Waldrop Church Rd Unit 1003507622
- 0 Waldrop Church Rd Unit 1009864532
- 0 Waldrop Church Rd Unit 1009478078
- 0 Waldrop Church Rd Unit 1009451414
- 0 Waldrop Church Rd Unit 1004217376
- 2198 Byrd Mill Rd
- 10 Waldrop Church Rd
- 9 Waldrop Church Rd
- 11 Waldrop Church Rd
- 30 Waldrop Church Rd
