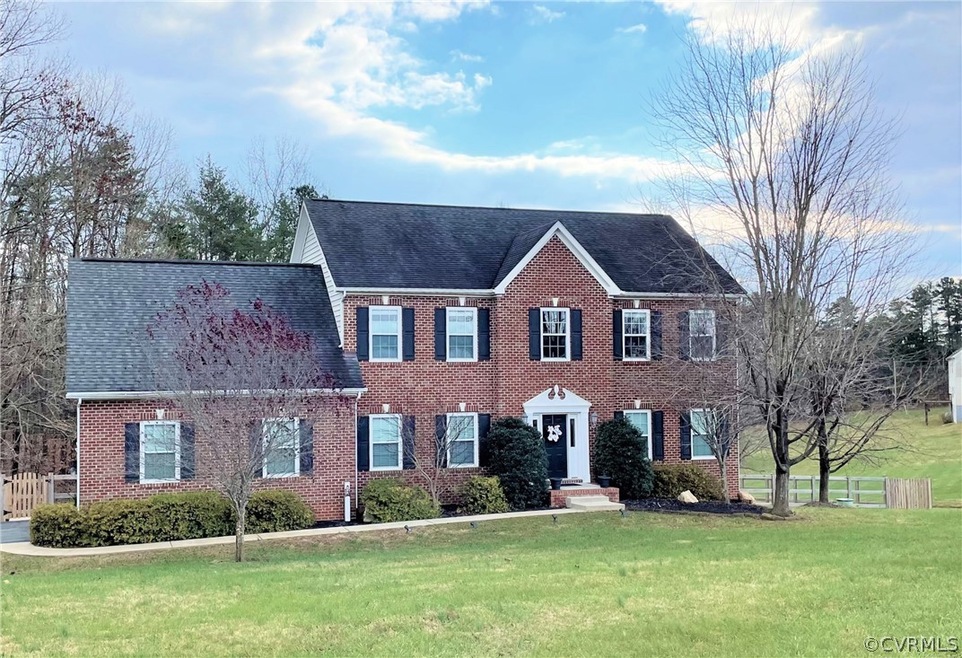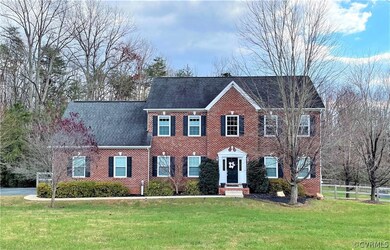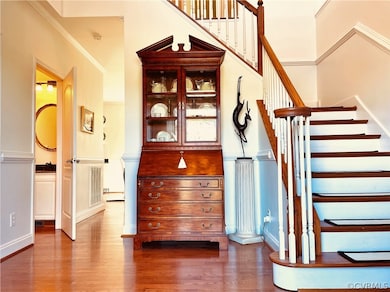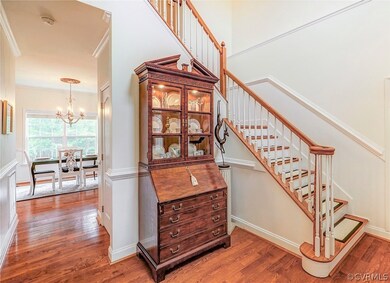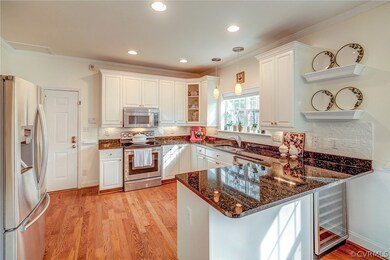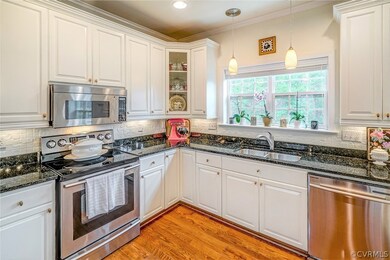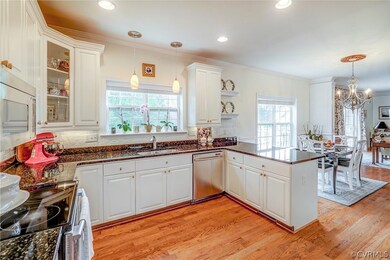
2264 Byrd Mill Rd Louisa, VA 23093
Highlights
- Deck
- Wood Flooring
- High Ceiling
- Moss-Nuckols Elementary School Rated A-
- Separate Formal Living Room
- Granite Countertops
About This Home
As of September 20226 mins to I-64! Beautiful 5 bedroom home on 2+ private acres, convenient to both Charlottesville & Richmond. Spacious, well-maintained w/ upgrades galore! Open, 2-story foyer; large eat-in kitchen w/ granite counters, SS appliances, flows into open family room w/ gas fireplace and walk-out to raised Trex deck; formal living & dining rooms. Upstairs has grand master-suite w/ large bath, whirlpool tub, separate shower, walk-through closet & private office; plus 3 large bedrms and bath with tub + shower combo. Bright, finished, walk-out lower-level has guest suite (5th bedroom + full bath), rec room, laundry, and French doors out to patio w/ raised beds + fenced-in (5’) backyard. Oversized 2-car garage, 20x25' carport, storage shed, and more!
Last Agent to Sell the Property
Lake and Country Realty, LLC License #0225185811 Listed on: 11/27/2020
Last Buyer's Agent
NON MLS USER MLS
NON MLS OFFICE
Home Details
Home Type
- Single Family
Est. Annual Taxes
- $2,782
Year Built
- Built in 2006
Lot Details
- 2.41 Acre Lot
- Back Yard Fenced
- Zoning described as A2
Parking
- 2 Car Direct Access Garage
- Driveway
Home Design
- Brick Exterior Construction
- Shingle Roof
Interior Spaces
- 3,735 Sq Ft Home
- 2-Story Property
- High Ceiling
- Separate Formal Living Room
- Dining Area
- Wood Flooring
- Granite Countertops
Bedrooms and Bathrooms
- 4 Bedrooms
- Walk-In Closet
Basement
- Walk-Out Basement
- Basement Fills Entire Space Under The House
- Interior Basement Entry
Outdoor Features
- Balcony
- Deck
- Patio
- Shed
Schools
- Moss Nuckols Elementary School
- Louisa Middle School
- Louisa High School
Utilities
- Central Air
- Heat Pump System
- Well
- Water Heater
- Septic Tank
Listing and Financial Details
- Tax Lot 1B
- Assessor Parcel Number 55-13-1A
Ownership History
Purchase Details
Home Financials for this Owner
Home Financials are based on the most recent Mortgage that was taken out on this home.Purchase Details
Home Financials for this Owner
Home Financials are based on the most recent Mortgage that was taken out on this home.Purchase Details
Home Financials for this Owner
Home Financials are based on the most recent Mortgage that was taken out on this home.Purchase Details
Home Financials for this Owner
Home Financials are based on the most recent Mortgage that was taken out on this home.Similar Homes in Louisa, VA
Home Values in the Area
Average Home Value in this Area
Purchase History
| Date | Type | Sale Price | Title Company |
|---|---|---|---|
| Warranty Deed | $500,000 | Chicago Title Insurance Compan | |
| Deed | $444,500 | Boston National Title | |
| Deed | $444,500 | Boston National Ttl Agcy Llc | |
| Bargain Sale Deed | $373,000 | None Available | |
| Deed | $254,000 | Stewart Title Guaranty Co |
Mortgage History
| Date | Status | Loan Amount | Loan Type |
|---|---|---|---|
| Open | $482,837 | VA | |
| Previous Owner | $444,500 | VA | |
| Previous Owner | $335,700 | New Conventional | |
| Previous Owner | $248,200 | New Conventional | |
| Previous Owner | $249,287 | FHA |
Property History
| Date | Event | Price | Change | Sq Ft Price |
|---|---|---|---|---|
| 09/15/2022 09/15/22 | Sold | $500,000 | 0.0% | $134 / Sq Ft |
| 07/29/2022 07/29/22 | Pending | -- | -- | -- |
| 07/25/2022 07/25/22 | For Sale | $500,000 | +12.5% | $134 / Sq Ft |
| 03/12/2021 03/12/21 | Sold | $444,500 | -1.2% | $119 / Sq Ft |
| 01/10/2021 01/10/21 | Pending | -- | -- | -- |
| 11/27/2020 11/27/20 | For Sale | $449,700 | -- | $120 / Sq Ft |
Tax History Compared to Growth
Tax History
| Year | Tax Paid | Tax Assessment Tax Assessment Total Assessment is a certain percentage of the fair market value that is determined by local assessors to be the total taxable value of land and additions on the property. | Land | Improvement |
|---|---|---|---|---|
| 2024 | $4,080 | $566,700 | $40,800 | $525,900 |
| 2023 | $3,673 | $537,000 | $37,100 | $499,900 |
| 2022 | $2,045 | $478,300 | $34,600 | $443,700 |
| 2021 | $2,045 | $425,100 | $32,100 | $393,000 |
| 2020 | $2,918 | $405,300 | $32,100 | $373,200 |
| 2019 | $2,782 | $386,400 | $32,100 | $354,300 |
| 2018 | $2,413 | $335,100 | $32,100 | $303,000 |
| 2017 | $2,235 | $323,200 | $30,800 | $292,400 |
| 2016 | $2,235 | $310,400 | $30,800 | $279,600 |
| 2015 | $2,200 | $305,500 | $30,800 | $274,700 |
| 2013 | -- | $294,200 | $32,100 | $262,100 |
Agents Affiliated with this Home
-
Sasha Tripp

Seller's Agent in 2022
Sasha Tripp
STORY HOUSE REAL ESTATE
(434) 466-3212
443 Total Sales
-
N
Buyer's Agent in 2022
NONMLSAGENT NONMLSAGENT
NONMLSOFFICE
-
Chelsea Newcomb

Seller's Agent in 2021
Chelsea Newcomb
Lake and Country Realty, LLC
(540) 894-1113
294 Total Sales
-
N
Buyer's Agent in 2021
NON MLS USER MLS
NON MLS OFFICE
Map
Source: Central Virginia Regional MLS
MLS Number: 2035603
APN: 55-13-1A
- 115 Bacon Bit Ln
- 188 Byrd Point Ln
- 45 Bacon Bit Ln
- lot 124 Byrd Mill Rd
- lot 124 Byrd Mill Rd Unit 124
- 0 Walton Rd Unit 2513760
- Lot 6 Lake Ruth Ann Rd
- Lot 3 Lake Ruth Ann Rd
- 1604 E Jack Jouett Rd Unit EJJ
- 2671 Waldrop Church Rd
- 2888 Waldrop Church Rd
- 464 Carter Ln
- 3535 E Jack Jouett Rd
- 6760 Courthouse Rd
- 172 Carter Ln
- lot 84 Poindexter Rd
- lot 84 Poindexter Rd Unit 84
- 1097 Courthouse Rd
- 560 Amick Rd Unit Amick B
- 575 Amick Rd Unit Amick C
