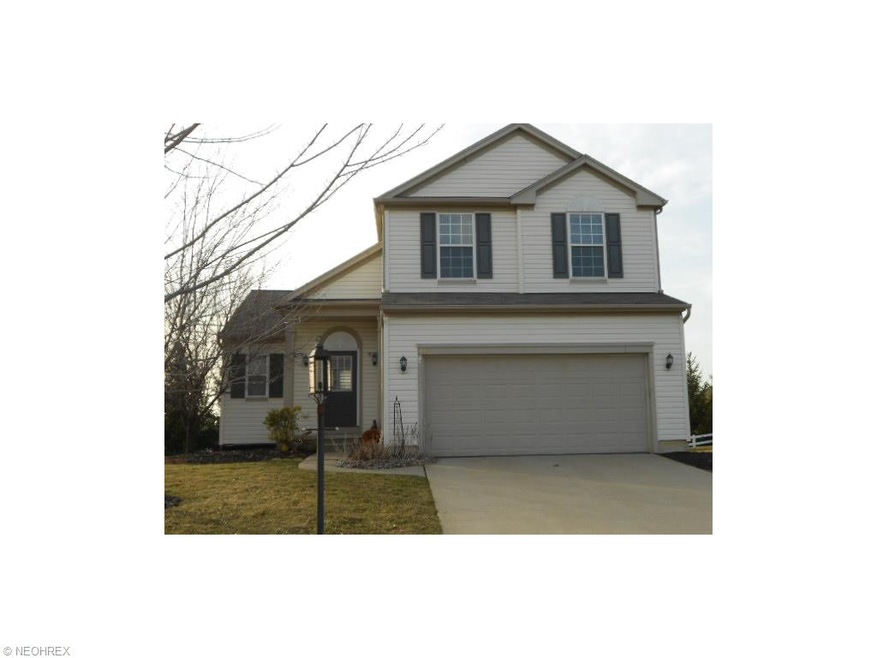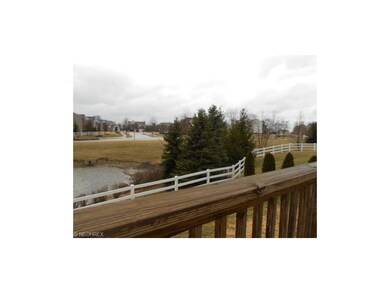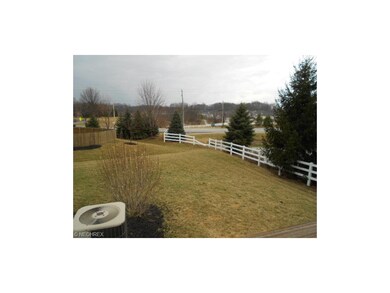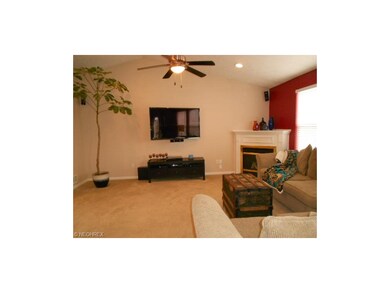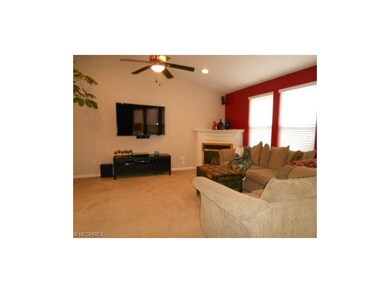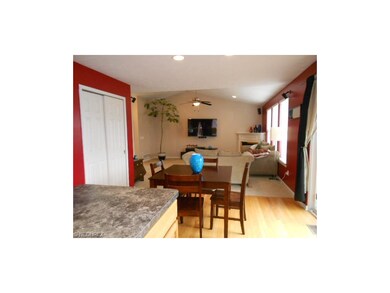
Estimated Value: $353,850 - $391,000
Highlights
- Water Views
- Deck
- Cul-De-Sac
- Colonial Architecture
- 1 Fireplace
- Porch
About This Home
As of June 2014Fabulous Calls Farm colonial situated on a bucolic lot overlooking pines and pond! Located on the quiet cul-de-sac, this home has a terrific open floor plan with large eat-in kitchen with maple cabinetry, stainless steel appliances and hardwood flooring. Center island with more cabinet space and counter-height bar area. Vaulted ceiling in the great room with wall of windows overlooking backyard. Roomy pantry, first floor laundry and half bath complete the first floor. Three spacious bedrooms on the second. Master bedroom has vaulted ceiling, master bath with double sinks and large walk-in closet. Great Room and master bedroom are wired for surround sound. A $3,000 contribution for closing costs or new carpet is being offered by the seller! Don't miss this one!
Last Buyer's Agent
Stacy Barbicas
Deleted Agent License #2008000889

Home Details
Home Type
- Single Family
Est. Annual Taxes
- $3,659
Year Built
- Built in 2003
Lot Details
- Lot Dimensions are 71x110
- Cul-De-Sac
HOA Fees
- $28 Monthly HOA Fees
Home Design
- Colonial Architecture
- Asphalt Roof
- Vinyl Construction Material
Interior Spaces
- 1,514 Sq Ft Home
- 1 Fireplace
- Water Views
- Unfinished Basement
- Basement Fills Entire Space Under The House
- Fire and Smoke Detector
Kitchen
- Built-In Oven
- Range
- Microwave
- Dishwasher
- Disposal
Bedrooms and Bathrooms
- 3 Bedrooms
Parking
- 2 Car Attached Garage
- Garage Drain
- Garage Door Opener
Outdoor Features
- Deck
- Porch
Utilities
- Forced Air Heating and Cooling System
- Heating System Uses Gas
Community Details
- Association fees include insurance, recreation
- Calls Farm Community
Listing and Financial Details
- Assessor Parcel Number 5618275
Ownership History
Purchase Details
Home Financials for this Owner
Home Financials are based on the most recent Mortgage that was taken out on this home.Purchase Details
Home Financials for this Owner
Home Financials are based on the most recent Mortgage that was taken out on this home.Purchase Details
Home Financials for this Owner
Home Financials are based on the most recent Mortgage that was taken out on this home.Purchase Details
Purchase Details
Home Financials for this Owner
Home Financials are based on the most recent Mortgage that was taken out on this home.Similar Homes in Stow, OH
Home Values in the Area
Average Home Value in this Area
Purchase History
| Date | Buyer | Sale Price | Title Company |
|---|---|---|---|
| George Brian A | $193,000 | None Available | |
| Apicella Nicholas A | $177,000 | Barristers | |
| Fleming Christa L | $178,900 | Beacon Title Box | |
| Fanniemae | $160,000 | Ohio Title | |
| Adams Thomas G | $202,224 | Chicago Title Insurance Comp |
Mortgage History
| Date | Status | Borrower | Loan Amount |
|---|---|---|---|
| Open | George Brian A | $25,000 | |
| Open | George Brian A | $183,350 | |
| Previous Owner | Apicella Nicholas A | $172,513 | |
| Previous Owner | Fleming Christa L | $169,955 | |
| Previous Owner | Adams Thomas G | $199,350 |
Property History
| Date | Event | Price | Change | Sq Ft Price |
|---|---|---|---|---|
| 06/17/2014 06/17/14 | Sold | $193,000 | -3.5% | $127 / Sq Ft |
| 05/02/2014 05/02/14 | Pending | -- | -- | -- |
| 03/28/2014 03/28/14 | For Sale | $199,900 | -- | $132 / Sq Ft |
Tax History Compared to Growth
Tax History
| Year | Tax Paid | Tax Assessment Tax Assessment Total Assessment is a certain percentage of the fair market value that is determined by local assessors to be the total taxable value of land and additions on the property. | Land | Improvement |
|---|---|---|---|---|
| 2025 | $5,462 | $96,982 | $19,670 | $77,312 |
| 2024 | $5,462 | $96,982 | $19,670 | $77,312 |
| 2023 | $5,462 | $96,982 | $19,670 | $77,312 |
| 2022 | $5,119 | $80,259 | $16,254 | $64,005 |
| 2021 | $4,582 | $80,259 | $16,254 | $64,005 |
| 2020 | $4,503 | $80,260 | $16,250 | $64,010 |
| 2019 | $3,964 | $65,920 | $15,930 | $49,990 |
| 2018 | $3,899 | $65,920 | $15,930 | $49,990 |
| 2017 | $3,685 | $65,920 | $15,930 | $49,990 |
| 2016 | $3,793 | $60,510 | $15,930 | $44,580 |
| 2015 | $3,685 | $60,510 | $15,930 | $44,580 |
| 2014 | $3,689 | $60,510 | $15,930 | $44,580 |
| 2013 | $3,860 | $63,780 | $15,930 | $47,850 |
Agents Affiliated with this Home
-
Cindy Boggs
C
Seller's Agent in 2014
Cindy Boggs
Howard Hanna
(330) 322-7999
9 Total Sales
-
S
Buyer's Agent in 2014
Stacy Barbicas
Deleted Agent
(330) 285-5840
55 Total Sales
Map
Source: MLS Now
MLS Number: 3604208
APN: 56-18275
- 4406 Forest Lake Ct
- 0 Stow Rd Unit 5102979
- 4750 Somerset Dr
- 4803 Heights Dr
- 2426 Wrens Dr S Unit 2C
- 2523 Sherwood Dr
- 4710 Hilary Cir
- 1877 Clearbrook Dr
- 1856 Clearbrook Dr Unit 1860
- 2568 Celia Dr
- 5027 Lake Breeze Landing
- 4134 Forest Heights Rd
- 5015 Portland Cove
- 4697 Maple Spur Dr Unit 4701
- 4913 Independence Cir Unit C
- 1632 Cypress Ct
- 1529 Spruce Hill Dr
- 4233 N Gilwood Dr
- V/L Norton Rd
- 1767 Westport Cove
- 2264 Caffrey Ct
- 2258 Caffrey Ct
- 2270 Caffrey Ct
- 2252 Caffrey Ct
- 2277 Caffrey Ct
- 2246 Caffrey Ct
- 2257 Caffrey Ct
- 2269 Caffrey Ct
- 2263 Caffrey Ct
- 2243 Caffrey Ct
- 58 Fishcreek Rd
- 9999 Fishcreek Rd
- 4732 Garnet Cir
- 4738 Garnet Cir
- 2237 Caffrey Ct
- 4726 Darby Ct
- 4727 Darby Ct
- 4727 Darby Ct Unit 9
- 2276 Blanford Dr
- 2284 Blanford Dr
