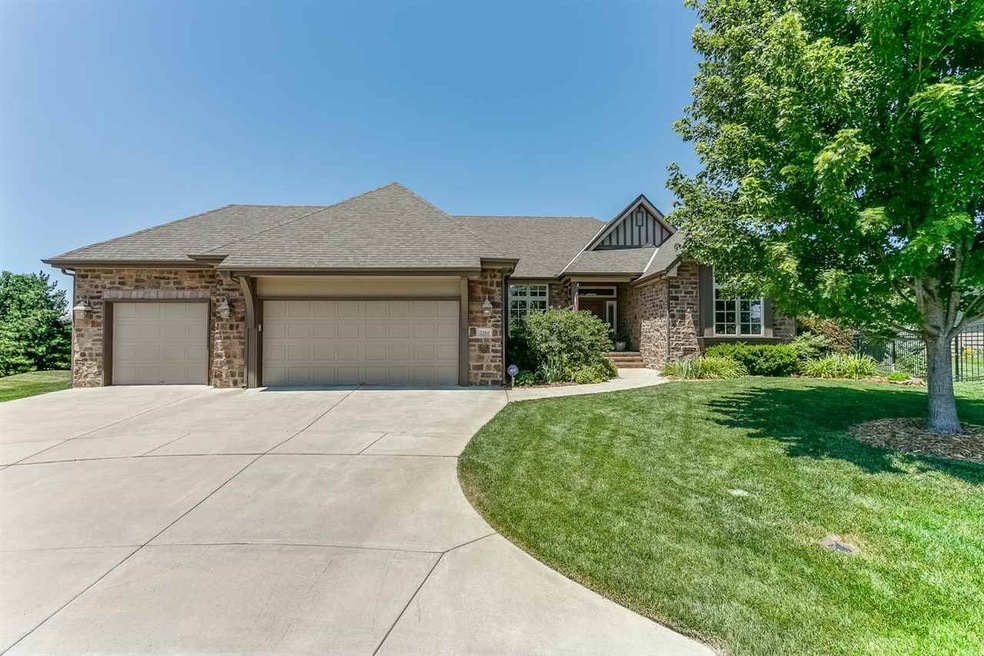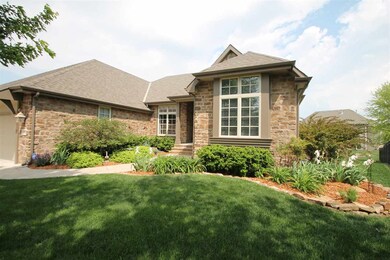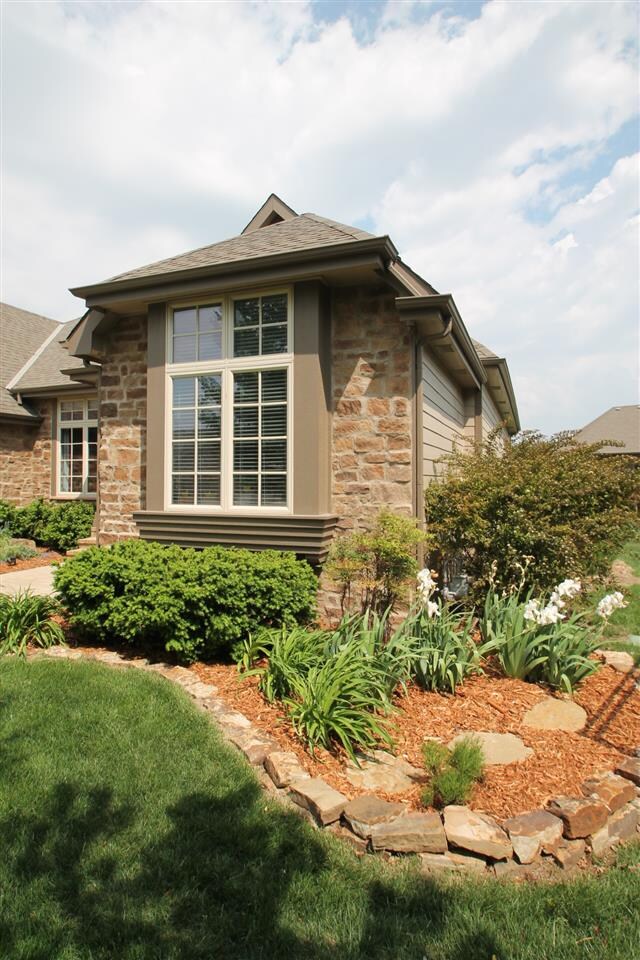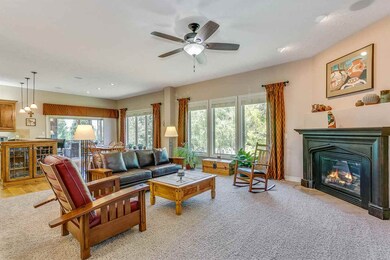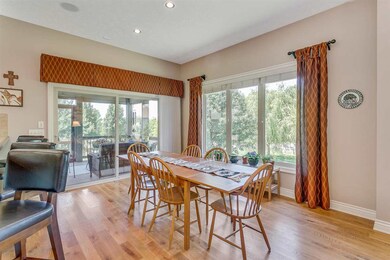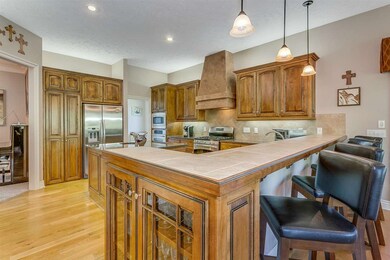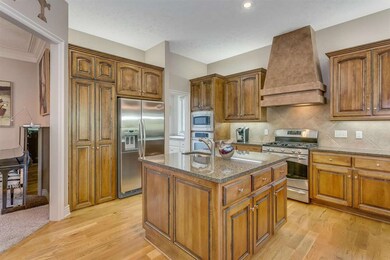
2264 N Williamsgate Ct Wichita, KS 67228
Estimated Value: $605,431 - $624,000
Highlights
- Living Room with Fireplace
- Ranch Style House
- Home Office
- Wheatland Elementary School Rated A
- Screened Porch
- Formal Dining Room
About This Home
As of September 2018Exquisite patio home in sought after Hawthorne featuring an open main floor design. This Sproul-built home is perfect for entertaining with a whole home audio and built in speakers. The kitchen is open to the rest of the main floor and to the enclosed deck which is perfect for enjoying your early morning coffee. The kitchen also features a granite island with sink and a walk-in pantry. On the main floor, the master suite features a large walk-in closet, separate tub and walk-in shower, and dual vanities. There is also a guest bedroom with it’s own bathroom, large separate dining room and living room with a gas fireplace. The walk-out basement is ready for more entertaining with a wet bar, with space for a full sized fridge, and adjacent game area perfect for cards or billiards. The rec room, with another gas fireplace, is perfect for watching movies and sports with built-in surround sound speakers. There are an additional 2 br’s, office and bathroom in the basement. This home had new exterior paint 3 years ago and has a great location in Andover Schools!! Hawthorne amenities include beautiful walking paths, scenic entryway, swimming pool and ponds. With an oversized lot this should appeal to families and empty nesters who don’t want to mow or remove snow!!
Home Details
Home Type
- Single Family
Est. Annual Taxes
- $6,393
Year Built
- Built in 2007
Lot Details
- 0.39 Acre Lot
- Cul-De-Sac
- Sprinkler System
HOA Fees
- $150 Monthly HOA Fees
Home Design
- Ranch Style House
- Patio Home
- Frame Construction
- Composition Roof
Interior Spaces
- Wet Bar
- Wired For Sound
- Ceiling Fan
- Multiple Fireplaces
- Gas Fireplace
- Window Treatments
- Family Room
- Living Room with Fireplace
- Formal Dining Room
- Home Office
- Recreation Room with Fireplace
- Screened Porch
- Home Security System
Kitchen
- Breakfast Bar
- Oven or Range
- Plumbed For Gas In Kitchen
- Electric Cooktop
- Range Hood
- Microwave
- Dishwasher
- Kitchen Island
- Disposal
Bedrooms and Bathrooms
- 4 Bedrooms
- En-Suite Primary Bedroom
- Walk-In Closet
- 3 Full Bathrooms
- Dual Vanity Sinks in Primary Bathroom
- Separate Shower in Primary Bathroom
Laundry
- Laundry Room
- Laundry on main level
Finished Basement
- Walk-Out Basement
- Basement Fills Entire Space Under The House
- Bedroom in Basement
- Finished Basement Bathroom
Parking
- 3 Car Attached Garage
- Garage Door Opener
Outdoor Features
- Rain Gutters
Schools
- Wheatland Elementary School
- Andover Middle School
- Andover High School
Utilities
- Forced Air Heating and Cooling System
- Heating System Uses Gas
Community Details
- Hawthorne Subdivision
Listing and Financial Details
- Assessor Parcel Number 20173-087-111-02-0-34-01-057.00
Ownership History
Purchase Details
Purchase Details
Home Financials for this Owner
Home Financials are based on the most recent Mortgage that was taken out on this home.Purchase Details
Home Financials for this Owner
Home Financials are based on the most recent Mortgage that was taken out on this home.Purchase Details
Home Financials for this Owner
Home Financials are based on the most recent Mortgage that was taken out on this home.Purchase Details
Home Financials for this Owner
Home Financials are based on the most recent Mortgage that was taken out on this home.Similar Homes in the area
Home Values in the Area
Average Home Value in this Area
Purchase History
| Date | Buyer | Sale Price | Title Company |
|---|---|---|---|
| Marlene K Marcotte Revocable Trust | -- | None Available | |
| Sanderson Alton | -- | Security 1St Title | |
| Monaldo Tino M | -- | None Available | |
| Marcotte Marlene K | -- | Security 1St Title | |
| Wiley Bryn J G | -- | None Available |
Mortgage History
| Date | Status | Borrower | Loan Amount |
|---|---|---|---|
| Open | Marlene K Marcotte Revocable T | $250,000 | |
| Previous Owner | Sanderson Alton | $300,000 | |
| Previous Owner | Monaldo Tino M | $424,000 | |
| Previous Owner | Marcotte Marlene K | $250,000 | |
| Previous Owner | Wiley Bryn J G | $329,974 |
Property History
| Date | Event | Price | Change | Sq Ft Price |
|---|---|---|---|---|
| 09/28/2018 09/28/18 | Sold | -- | -- | -- |
| 08/16/2018 08/16/18 | Pending | -- | -- | -- |
| 08/14/2018 08/14/18 | Price Changed | $430,000 | -2.3% | $111 / Sq Ft |
| 06/27/2018 06/27/18 | For Sale | $440,000 | +1.9% | $114 / Sq Ft |
| 11/02/2015 11/02/15 | Sold | -- | -- | -- |
| 09/26/2015 09/26/15 | Pending | -- | -- | -- |
| 09/01/2015 09/01/15 | For Sale | $432,000 | -4.0% | $112 / Sq Ft |
| 08/29/2014 08/29/14 | Sold | -- | -- | -- |
| 07/31/2014 07/31/14 | Pending | -- | -- | -- |
| 04/16/2014 04/16/14 | For Sale | $450,000 | -- | $116 / Sq Ft |
Tax History Compared to Growth
Tax History
| Year | Tax Paid | Tax Assessment Tax Assessment Total Assessment is a certain percentage of the fair market value that is determined by local assessors to be the total taxable value of land and additions on the property. | Land | Improvement |
|---|---|---|---|---|
| 2023 | $8,347 | $56,638 | $11,696 | $44,942 |
| 2022 | $7,665 | $49,692 | $11,029 | $38,663 |
| 2021 | $7,814 | $48,841 | $10,281 | $38,560 |
| 2020 | $7,889 | $48,841 | $10,281 | $38,560 |
| 2019 | $7,815 | $47,139 | $10,281 | $36,858 |
| 2018 | $8,159 | $49,094 | $9,384 | $39,710 |
| 2017 | $8,158 | $0 | $0 | $0 |
| 2016 | $7,801 | $0 | $0 | $0 |
| 2015 | $7,644 | $0 | $0 | $0 |
| 2014 | $7,587 | $0 | $0 | $0 |
Agents Affiliated with this Home
-
Greg Robson

Seller's Agent in 2018
Greg Robson
RE/MAX Premier
(316) 641-7858
117 Total Sales
-
Diane R. Buche

Buyer's Agent in 2018
Diane R. Buche
ERA Great American Realty
(316) 655-0957
105 Total Sales
-
Natalie Moyer

Seller's Agent in 2015
Natalie Moyer
Reece Nichols South Central Kansas
(316) 250-1230
150 Total Sales
-
Amelia Sumerell

Seller's Agent in 2014
Amelia Sumerell
Coldwell Banker Plaza Real Estate
(316) 686-7121
417 Total Sales
-

Buyer's Agent in 2014
KEITH SCHOLFIELD
Sudduth Realty, Inc.
Map
Source: South Central Kansas MLS
MLS Number: 553320
APN: 111-02-0-34-01-057.00
- 13401 E Mainsgate St
- 13902 E Ayesbury St
- 2437 N Peckham Ct
- 1933 N Burning Tree St
- 14009 E Churchill St
- 14109 E Churchill St
- 14302 E Churchill Cir
- 1818 N Burning Tree Cir
- 14306 E Churchill Cir
- 2001 N Split Rail St
- 2433 N 127th Ct E
- 12702 E Mainsgate St
- 2410 N Woodridge Cir
- 14142 E Rockhill Ct
- 15658 E Rockhill Ct
- 1819 N Peckham Ct
- 1823 N Peckham Ct
- 2307 N Sandpiper St
- 1836 N Split Rail St
- 14822 E Camden Chase St
- 2264 N Williamsgate Ct
- 2260 N Williamsgate Ct
- 2268 N Williamsgate Ct
- 13505 E Boxthorn St
- 13511 E Boxthorn St
- 2272 N Williamsgate Ct
- 2256 N Williamsgate Ct
- 2276 N Williamsgate Ct
- 13601 E Boxthorn St
- 2252 N Williamsgate Ct
- 13607 E Boxthorn St
- 2284 N Williamsgate Ct
- 2280 N Williamsgate Ct
- 2288 N Williamsgate Ct
- 2248 N Williamsgate Ct
- 2244 N Williamsgate Ct
- 13508 E Boxthorn St
- 13512 E Boxthorn St
- 13502 E Boxthorn St
- 13604 E Boxthorn St
