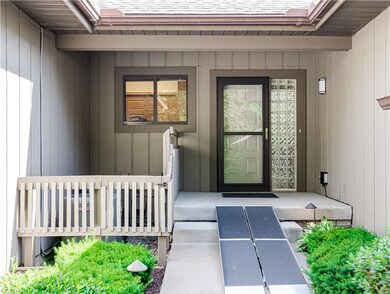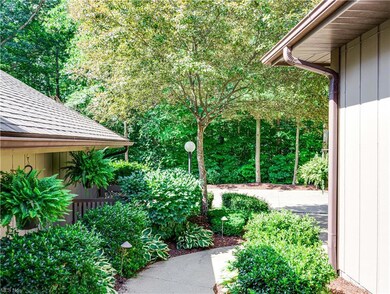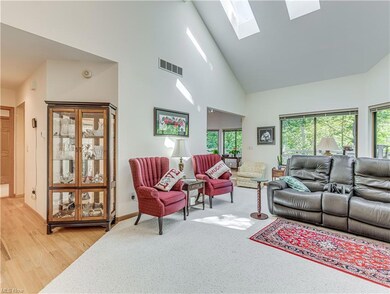
2264 Stone Creek Trail Cuyahoga Falls, OH 44223
High Hampton NeighborhoodEstimated Value: $267,000 - $340,000
Highlights
- View of Trees or Woods
- 1 Fireplace
- 2 Car Attached Garage
- Deck
- Community Pool
- Forced Air Heating and Cooling System
About This Home
As of August 2022Spectacular Ranch condo situated in The Crossings, a highly desirable community nestled on the edge of the Cuyahoga Valley National Park. The floor plan is light, bright and open with vaulted ceilings throughout, skylights and windows/sliders all across the back wall overlooking the wrap around deck porch and wooded ravine. Foyer entry with wood floors that continue into the kitchen and dining room. The great room has a soaring ceiling and a beautiful floor to ceiling stone fireplace. The split bedroom plan has a spacious master suite with private oversized bathroom and 2 guest bedrooms with a second full bath. This home has been well maintained with a newer HVAC and all other mechanicals replaced in 2012. This community has a private swimming pool and clubhouse. Minutes to Portage Crossings for groceries, restaurants and cinemas.
Last Agent to Sell the Property
Keller Williams Chervenic Rlty License #2004013695 Listed on: 07/11/2022

Property Details
Home Type
- Condominium
Est. Annual Taxes
- $3,952
Year Built
- Built in 1994
Lot Details
- 1,760
HOA Fees
- $353 Monthly HOA Fees
Parking
- 2 Car Attached Garage
Home Design
- Asphalt Roof
- Cedar
Interior Spaces
- 1,936 Sq Ft Home
- 1-Story Property
- 1 Fireplace
- Views of Woods
Kitchen
- Range
- Microwave
- Dishwasher
- Disposal
Bedrooms and Bathrooms
- 3 Main Level Bedrooms
- 2 Full Bathrooms
Laundry
- Laundry in unit
- Dryer
- Washer
Outdoor Features
- Deck
Utilities
- Forced Air Heating and Cooling System
- Heating System Uses Gas
Listing and Financial Details
- Assessor Parcel Number 7002021
Community Details
Overview
- Association fees include insurance, entrance maint., exterior building, landscaping, recreation, snow removal, trash removal
- The Crossings Community
Recreation
- Community Pool
Pet Policy
- Pets Allowed
Ownership History
Purchase Details
Home Financials for this Owner
Home Financials are based on the most recent Mortgage that was taken out on this home.Purchase Details
Home Financials for this Owner
Home Financials are based on the most recent Mortgage that was taken out on this home.Purchase Details
Similar Homes in the area
Home Values in the Area
Average Home Value in this Area
Purchase History
| Date | Buyer | Sale Price | Title Company |
|---|---|---|---|
| Bothe Michael P | $299,000 | Erie Title | |
| Cocain Harry W | $220,000 | Village Title Agency | |
| Mcdonald Gary B | -- | Frist Security Title |
Mortgage History
| Date | Status | Borrower | Loan Amount |
|---|---|---|---|
| Previous Owner | Mcdonald Gary B | $125,000 |
Property History
| Date | Event | Price | Change | Sq Ft Price |
|---|---|---|---|---|
| 08/17/2022 08/17/22 | Sold | $299,000 | 0.0% | $154 / Sq Ft |
| 07/20/2022 07/20/22 | Pending | -- | -- | -- |
| 07/11/2022 07/11/22 | For Sale | $299,000 | +35.9% | $154 / Sq Ft |
| 06/30/2017 06/30/17 | Sold | $220,000 | -2.2% | $114 / Sq Ft |
| 05/31/2017 05/31/17 | Pending | -- | -- | -- |
| 05/29/2017 05/29/17 | For Sale | $224,900 | -- | $116 / Sq Ft |
Tax History Compared to Growth
Tax History
| Year | Tax Paid | Tax Assessment Tax Assessment Total Assessment is a certain percentage of the fair market value that is determined by local assessors to be the total taxable value of land and additions on the property. | Land | Improvement |
|---|---|---|---|---|
| 2025 | $5,203 | $88,998 | $8,547 | $80,451 |
| 2024 | $5,203 | $88,998 | $8,547 | $80,451 |
| 2023 | $5,203 | $88,998 | $8,547 | $80,451 |
| 2022 | $3,917 | $59,563 | $5,698 | $53,865 |
| 2021 | $3,952 | $59,563 | $5,698 | $53,865 |
| 2020 | $3,903 | $59,570 | $5,700 | $53,870 |
| 2019 | $4,125 | $58,170 | $5,700 | $52,470 |
| 2018 | $4,197 | $58,170 | $6,380 | $51,790 |
| 2017 | $2,824 | $58,170 | $6,380 | $51,790 |
| 2016 | $2,811 | $49,660 | $6,380 | $43,280 |
| 2015 | $2,824 | $49,660 | $6,380 | $43,280 |
| 2014 | $2,659 | $49,660 | $6,380 | $43,280 |
| 2013 | $3,258 | $59,060 | $6,380 | $52,680 |
Agents Affiliated with this Home
-
Jana Chervenic

Seller's Agent in 2022
Jana Chervenic
Keller Williams Chervenic Rlty
(330) 571-5252
3 in this area
139 Total Sales
-
Dianna Palmeri

Buyer's Agent in 2022
Dianna Palmeri
Howard Hanna
(330) 283-9424
1 in this area
148 Total Sales
Map
Source: MLS Now
MLS Number: 4390566
APN: 70-02021
- 2284 Stone Creek Trail
- 2674 High Hampton Trail
- 582 Meredith Ln Unit 582
- 621 Brookpark Dr
- 2735 Valley Rd
- 0 Graham Rd Unit 5100407
- 532 Portage Trail Extension W
- 2358 26th St
- 708 Dominic Dr
- 1890 Silver Lake Ave Unit 1900
- 2464 23rd St
- 1907 Byrd Ave
- 3297 Bath Heights Dr
- 2810 Marcia Blvd
- 2306 N Haven Blvd
- 260 Graham Rd
- 1537 Treetop Trail Unit B
- 3279 Michele Ruelle
- 2759 13th St
- 2234 19th St
- 2264 Stone Creek Trail
- 2260 Stone Creek Trail
- 2262 Stone Creek Trail Unit 2262
- 2258 Stone Creek Trail
- 2250 Stone Creek Trail
- 2246 Stone Creek Trail
- 2252 Stone Creek Trail
- 2248 Stone Creek Trail Unit 2248
- 2276 Stone Creek Trail
- 2274 Stone Creek Trail
- 2228 Stone Creek Trail Unit 2228
- 2280 Stone Creek Trail
- 2282 Stone Creek Trail
- 2244 Stone Creek Trail
- 2232 Stone Creek Trail
- 78 Stone Creek Trail
- 33 Stone Creek Trail
- 17 Stone Creek Trail
- 76 Stone Creek Trail
- 15 Stone Creek Trail






