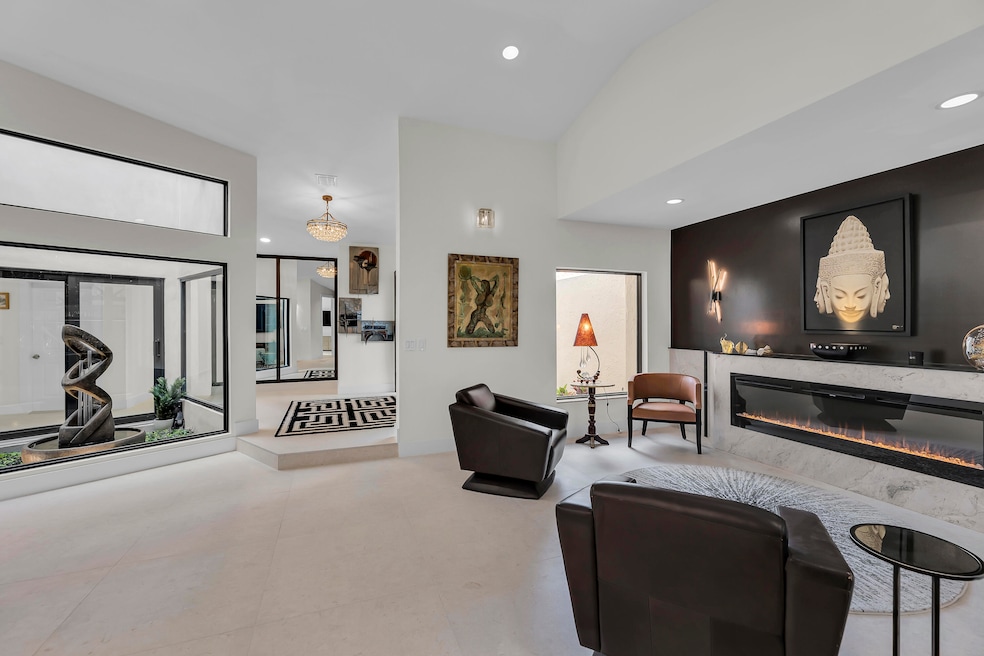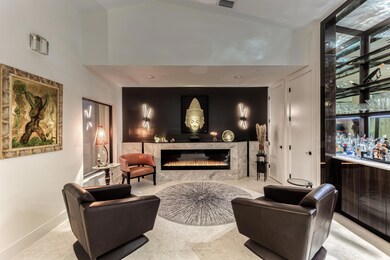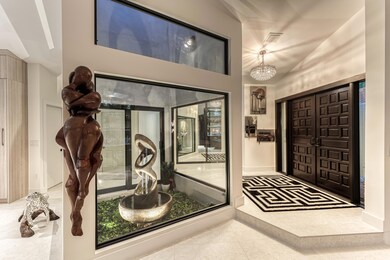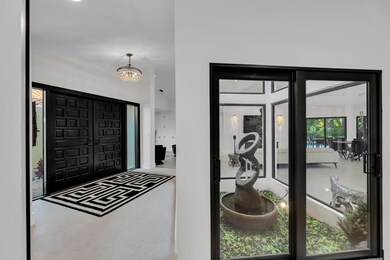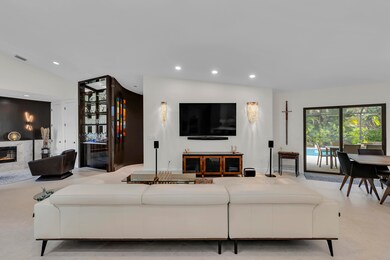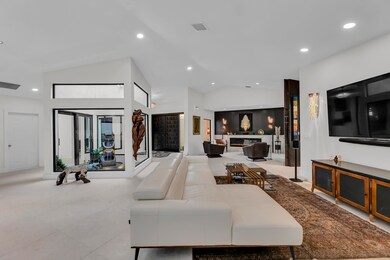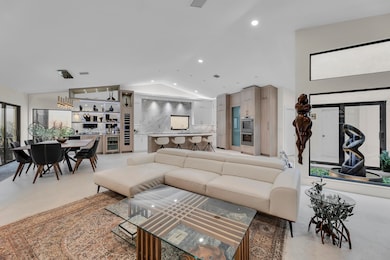
22643 Esplanada Cir W Boca Raton, FL 33433
Boca Pointe NeighborhoodHighlights
- Water Views
- Gated with Attendant
- Atrium Room
- Del Prado Elementary School Rated A-
- Gunite Pool
- Jetted Tub in Primary Bathroom
About This Home
As of March 2024Welcome to a stunning remodel in the heart of central Boca Raton. Completely remastered, no detail or finish was spared in this one story home, featuring volume ceilings, custom cabinetry, natural stone and a sunlit atrium - sleekly combining modern design with natural textures throughout.The split bedroom, open floor plan is ideal for guests and entertaining, while the lushly landscaped pool patio with outdoor shower provides the ultimate private retreat.A state-of-the art Thermador kitchen, Italian porcelain master spa & a newly refurbished heated/salt water pool are only a few highlights of this one-of-a-kind residence.Boca Pointe is a 24hr manned and gated community with non mandatory membership ideally located in central Boca Raton.
Last Agent to Sell the Property
Compass Florida LLC License #3502440 Listed on: 02/07/2024

Home Details
Home Type
- Single Family
Est. Annual Taxes
- $5,502
Year Built
- Built in 1992
Lot Details
- 7,908 Sq Ft Lot
- Sprinkler System
- Property is zoned RS/SINGL
HOA Fees
- $461 Monthly HOA Fees
Parking
- 2 Car Attached Garage
- Garage Door Opener
Home Design
- Barrel Roof Shape
Interior Spaces
- 2,430 Sq Ft Home
- 1-Story Property
- Custom Mirrors
- Furnished or left unfurnished upon request
- Bar
- High Ceiling
- Decorative Fireplace
- Plantation Shutters
- Entrance Foyer
- Great Room
- Combination Dining and Living Room
- Den
- Atrium Room
- Water Views
- Impact Glass
Kitchen
- <<builtInOvenToken>>
- Electric Range
- <<microwave>>
- Dishwasher
- Disposal
Bedrooms and Bathrooms
- 3 Bedrooms
- Split Bedroom Floorplan
- Closet Cabinetry
- Walk-In Closet
- Dual Sinks
- Jetted Tub in Primary Bathroom
Laundry
- Laundry Room
- Dryer
- Washer
Pool
- Gunite Pool
- Saltwater Pool
- Screen Enclosure
- Pool Equipment or Cover
Outdoor Features
- Patio
Utilities
- Zoned Heating and Cooling
- Electric Water Heater
- Cable TV Available
Listing and Financial Details
- Assessor Parcel Number 00424728220000250
Community Details
Overview
- Association fees include management, common areas, cable TV, ground maintenance, trash
- Esplanada Subdivision
Security
- Gated with Attendant
Ownership History
Purchase Details
Purchase Details
Home Financials for this Owner
Home Financials are based on the most recent Mortgage that was taken out on this home.Purchase Details
Purchase Details
Home Financials for this Owner
Home Financials are based on the most recent Mortgage that was taken out on this home.Purchase Details
Similar Homes in Boca Raton, FL
Home Values in the Area
Average Home Value in this Area
Purchase History
| Date | Type | Sale Price | Title Company |
|---|---|---|---|
| Warranty Deed | -- | None Listed On Document | |
| Warranty Deed | -- | None Listed On Document | |
| Warranty Deed | -- | Integrity Title | |
| Warranty Deed | $1,470,000 | Integrity Title Services | |
| Warranty Deed | $749,000 | None Listed On Document | |
| Interfamily Deed Transfer | -- | Attorney |
Mortgage History
| Date | Status | Loan Amount | Loan Type |
|---|---|---|---|
| Previous Owner | $544,185 | Reverse Mortgage Home Equity Conversion Mortgage | |
| Previous Owner | $65,500 | Unknown |
Property History
| Date | Event | Price | Change | Sq Ft Price |
|---|---|---|---|---|
| 03/29/2024 03/29/24 | Sold | $1,470,000 | -1.9% | $605 / Sq Ft |
| 02/17/2024 02/17/24 | Pending | -- | -- | -- |
| 02/07/2024 02/07/24 | For Sale | $1,498,888 | +100.1% | $617 / Sq Ft |
| 04/21/2023 04/21/23 | Sold | $749,000 | 0.0% | $308 / Sq Ft |
| 03/19/2023 03/19/23 | Price Changed | $749,000 | -6.3% | $308 / Sq Ft |
| 03/17/2023 03/17/23 | Price Changed | $799,000 | -4.8% | $329 / Sq Ft |
| 12/14/2022 12/14/22 | Price Changed | $839,000 | -6.3% | $345 / Sq Ft |
| 10/01/2022 10/01/22 | Price Changed | $895,000 | -10.1% | $368 / Sq Ft |
| 08/29/2022 08/29/22 | For Sale | $995,000 | -- | $409 / Sq Ft |
Tax History Compared to Growth
Tax History
| Year | Tax Paid | Tax Assessment Tax Assessment Total Assessment is a certain percentage of the fair market value that is determined by local assessors to be the total taxable value of land and additions on the property. | Land | Improvement |
|---|---|---|---|---|
| 2024 | $7,418 | $442,418 | -- | -- |
| 2023 | $5,502 | $330,339 | $0 | $0 |
| 2022 | $5,443 | $320,717 | $0 | $0 |
| 2021 | $5,391 | $311,376 | $0 | $0 |
| 2020 | $5,305 | $307,077 | $0 | $0 |
| 2019 | $5,316 | $300,173 | $0 | $0 |
| 2018 | $4,991 | $294,576 | $0 | $0 |
| 2017 | $4,930 | $288,517 | $0 | $0 |
| 2016 | $4,936 | $282,583 | $0 | $0 |
| 2015 | $5,060 | $280,619 | $0 | $0 |
| 2014 | $5,070 | $278,392 | $0 | $0 |
Agents Affiliated with this Home
-
Denise Starrantino

Seller's Agent in 2024
Denise Starrantino
Compass Florida LLC
(561) 285-4283
5 in this area
10 Total Sales
-
Heather Musiello
H
Buyer's Agent in 2024
Heather Musiello
Compass Florida LLC
(516) 382-1866
1 in this area
21 Total Sales
-
Gar Finnvold

Seller's Agent in 2023
Gar Finnvold
Douglas Elliman
(561) 866-8796
2 in this area
63 Total Sales
Map
Source: BeachesMLS
MLS Number: R10957599
APN: 00-42-47-28-22-000-0250
- 22652 Esplanada Cir W
- 7287 Via Palomar
- 22586 Esplanada Dr
- 7340 Andorra Place
- 22724 Caravelle Cir
- 22516 Esplanada Cir W
- 7259 Via Palomar
- 22304 Guadeloupe St
- 6674 Thornhill Ct
- 7507 La Paz Blvd Unit N104
- 22879 El Dorado Dr
- 6650 Thornhill Ct
- 7519 La Paz Blvd Unit C201
- 7519 La Paz Blvd Unit C206
- 22818 El Dorado Dr
- 7460 La Paz Blvd Unit 2040
- 7460 La Paz Blvd Unit 1060
- 7460 La Paz Blvd Unit 1080
- 7670 Dr Unit 301
- 7686 La Corniche Cir
