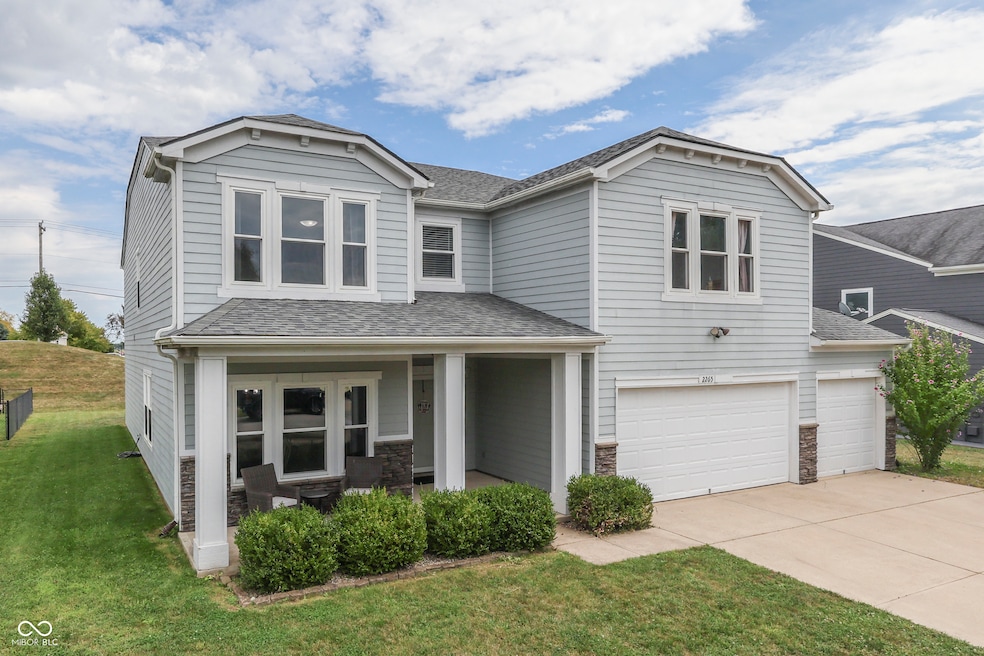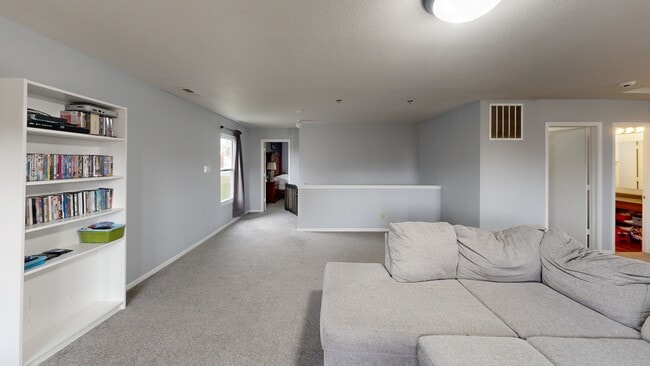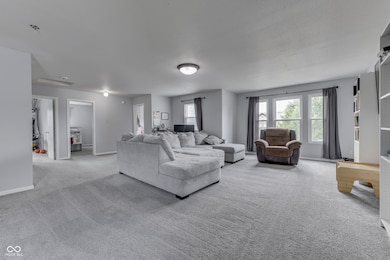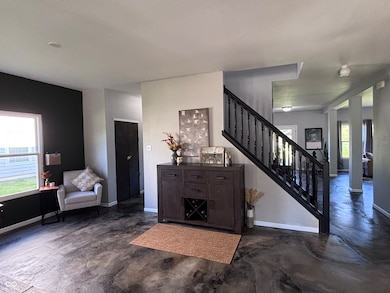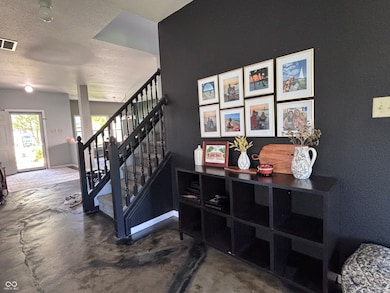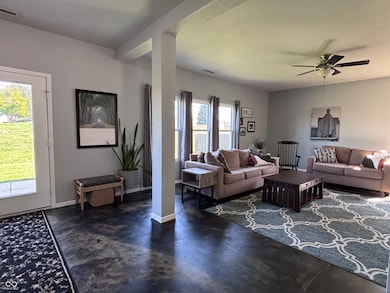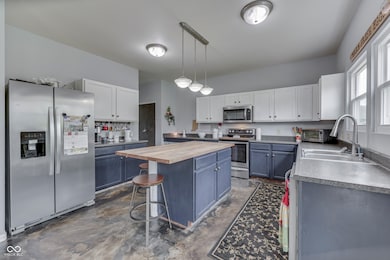
2265 Hampton Dr Franklin, IN 46131
Estimated payment $2,135/month
Highlights
- Formal Dining Room
- 3 Car Attached Garage
- Walk-In Closet
- Fireplace
- Woodwork
- Breakfast Bar
About This Home
Where can you buy a home this large for this GREAT price! Welcome to Heritage, Featuring 3,592 square feet, this home has room for everyone and the neighborhood even has a community pool! Huge main floor living space. Upstairs you will find a large loft area that's a perfect place to unwind, read a book, play a game and also has space for a home office! Beautiful primary suite w/ full bath and a large walk-in closet. Three additional generous-sized bedrooms and a full bath round out the second story of this pretty home. In 2021 this home got a new dishwasher, new front door and all new upstairs carpet. All appliances are included! A fabulous buy for the square footage and will make you want to call this place home!
Open House Schedule
-
Sunday, November 23, 20251:00 to 3:00 pm11/23/2025 1:00:00 PM +00:0011/23/2025 3:00:00 PM +00:00Add to Calendar
Home Details
Home Type
- Single Family
Est. Annual Taxes
- $3,394
Year Built
- Built in 2008
Lot Details
- 8,407 Sq Ft Lot
HOA Fees
- $33 Monthly HOA Fees
Parking
- 3 Car Attached Garage
- Garage Door Opener
Home Design
- Slab Foundation
- Cement Siding
- Stone
Interior Spaces
- 2-Story Property
- Woodwork
- Fireplace
- Entrance Foyer
- Formal Dining Room
- Carpet
- Attic Access Panel
- Fire and Smoke Detector
Kitchen
- Breakfast Bar
- Electric Oven
- Built-In Microwave
Bedrooms and Bathrooms
- 4 Bedrooms
- Walk-In Closet
Laundry
- Laundry on main level
- Dryer
Schools
- Franklin Community Middle School
- Custer Baker Intermediate School
- Franklin Community High School
Utilities
- Forced Air Heating and Cooling System
- Electric Water Heater
Community Details
- Association fees include home owners
- Heritage Subdivision
- Property managed by OMNI MANAGEMENT
Listing and Financial Details
- Legal Lot and Block 302 / 4
- Assessor Parcel Number 410812022013000018
Matterport 3D Tour
Map
Home Values in the Area
Average Home Value in this Area
Tax History
| Year | Tax Paid | Tax Assessment Tax Assessment Total Assessment is a certain percentage of the fair market value that is determined by local assessors to be the total taxable value of land and additions on the property. | Land | Improvement |
|---|---|---|---|---|
| 2025 | $3,388 | $320,500 | $31,000 | $289,500 |
| 2024 | $3,388 | $304,700 | $31,000 | $273,700 |
| 2023 | $3,430 | $307,900 | $31,000 | $276,900 |
| 2022 | $3,170 | $282,200 | $31,000 | $251,200 |
| 2021 | $2,650 | $237,000 | $31,000 | $206,000 |
| 2020 | $2,271 | $204,000 | $31,000 | $173,000 |
| 2019 | $2,257 | $202,800 | $15,900 | $186,900 |
| 2018 | $1,890 | $198,000 | $15,900 | $182,100 |
| 2017 | $1,790 | $178,000 | $15,900 | $162,100 |
| 2016 | $1,663 | $181,500 | $15,900 | $165,600 |
| 2014 | $1,636 | $163,600 | $27,300 | $136,300 |
| 2013 | $1,636 | $165,000 | $27,300 | $137,700 |
Property History
| Date | Event | Price | List to Sale | Price per Sq Ft | Prior Sale |
|---|---|---|---|---|---|
| 11/13/2025 11/13/25 | Price Changed | $344,990 | 0.0% | $96 / Sq Ft | |
| 10/25/2025 10/25/25 | Price Changed | $345,000 | -1.4% | $96 / Sq Ft | |
| 10/19/2025 10/19/25 | Price Changed | $350,000 | -1.4% | $97 / Sq Ft | |
| 10/14/2025 10/14/25 | Price Changed | $354,990 | 0.0% | $99 / Sq Ft | |
| 10/05/2025 10/05/25 | Price Changed | $355,000 | -1.4% | $99 / Sq Ft | |
| 09/18/2025 09/18/25 | Price Changed | $359,900 | -1.4% | $100 / Sq Ft | |
| 09/03/2025 09/03/25 | Price Changed | $365,000 | -5.2% | $102 / Sq Ft | |
| 08/29/2025 08/29/25 | For Sale | $385,000 | +54.1% | $107 / Sq Ft | |
| 03/08/2021 03/08/21 | Sold | $249,900 | +4.2% | $70 / Sq Ft | View Prior Sale |
| 02/08/2021 02/08/21 | Pending | -- | -- | -- | |
| 02/04/2021 02/04/21 | For Sale | $239,900 | -- | $67 / Sq Ft |
Purchase History
| Date | Type | Sale Price | Title Company |
|---|---|---|---|
| Warranty Deed | -- | Stewart Title | |
| Warranty Deed | -- | None Available |
Mortgage History
| Date | Status | Loan Amount | Loan Type |
|---|---|---|---|
| Open | $224,910 | New Conventional | |
| Previous Owner | $190,229 | FHA |
About the Listing Agent

Brenda Dean is a real estate agent with Your Realty Link, LLC in Indianapolis, IN and the nearby area, providing homebuyers and sellers with professional, responsive, and attentive real estate services. Want an agent who will really listens to what you want in a home? Need an agent who knows how to effectively market your home, so it sells? Give Brenda Dean a call! She is eager to help and would love to talk to you.
Brenda's Other Listings
Source: MIBOR Broker Listing Cooperative®
MLS Number: 22059725
APN: 41-08-12-022-013.000-018
- 2268 Hampton Dr
- 2292 Hampton Dr
- 2263 Somerset Dr
- 2230 Cedarmill Dr
- 2388 Cedarmill Dr
- 2159 Somerset Dr
- 2135 Somerset Dr
- 2509 Cedarmill Dr
- 2258 Bridlewood Dr
- 2458 Bristol Dr
- 2485 Bristol Dr
- 2103 Cedarmill Dr
- 2707 Muirfield St
- 991 Ravine Dr
- 2719 Muirfield St
- 2743 Muirfield St
- 2038 Bridlewood Dr
- 2755 Muirfield St
- 1118 Fairmount Dr
- 911 Cass Dr
- 2372 Cedarmill Dr
- 2250 Cedarmill Dr
- 2325 Blackthorn Dr
- 7505 Founders Way
- 1541 Younce St
- 1586 Younce St
- 57 Schoolhouse Rd
- 1410 E Jefferson St Unit 13
- 1080 Fairlane Ct
- 1049 Taurus Ct
- 1051 Taurus Ct
- 1902 Sawgrass Dr
- 2154 Meadow Glen Blvd
- 1050 Oak Leaf Rd
- 448 W King St
- 1150 Grassy Creek Cir
- 1153 Sunkiss Ct
- 1164 Harvest Ridge Cir
- 1177 Sunkiss Ct
- 1905 Chambers Dr
