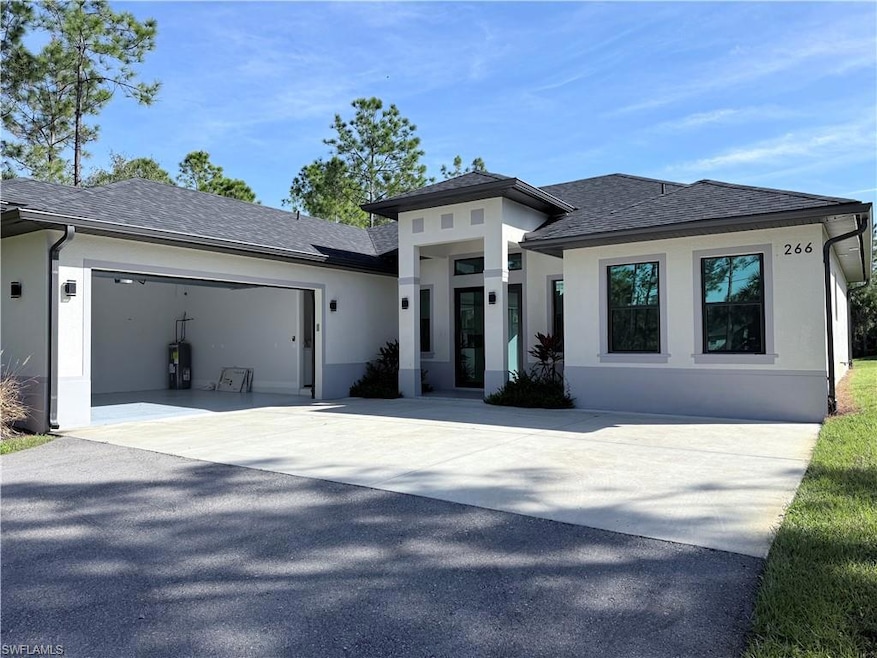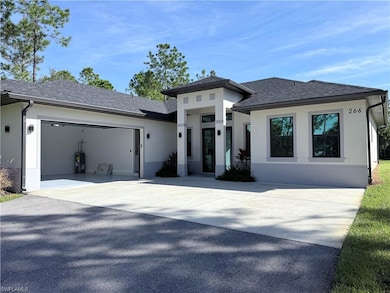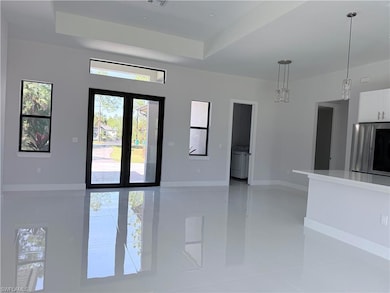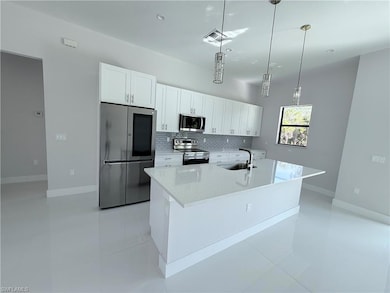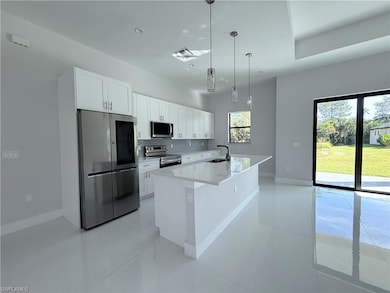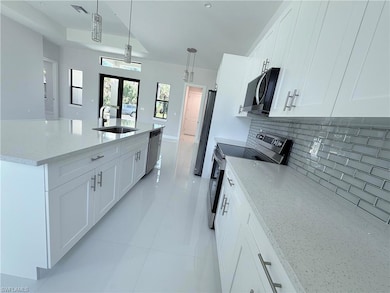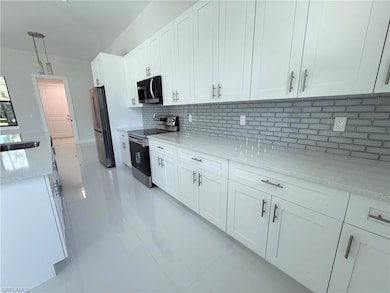2266 Desoto Blvd S Naples, FL 34117
Rural Estates NeighborhoodHighlights
- 2.27 Acre Lot
- Great Room
- 2 Car Attached Garage
- Sabal Palm Elementary School Rated A-
- Den
- Views
About This Home
Stunning 2024 Single-Family Home in Naples, FL – Perfect for Modern Living! Welcome to 2266 Desoto Blvd S, Naples, FL 34117 — a 2024 construction home that blends modern elegance, functionality, and Florida lifestyle at its best.
This bright and spacious single-family home offers 3 bedrooms + a private den/office (can be a 4 bed) and 2 full bathrooms, thoughtfully designed to provide both comfort and style. The open-concept floor plan features high ceilings, large impact windows, and abundant natural light throughout every room.
The chef’s kitchen is the heart of this home — with premium stainless-steel appliances, quartz countertops, custom cabinetry, and a large island perfect for entertaining or family gatherings. The primary suite includes a luxurious bathroom with dual sinks, a walk-in shower, and a spacious closet.
Outdoors, enjoy your private backyard with plenty of room for a boat, RV, or pool — the lot offers endless possibilities for outdoor living. The property is surrounded by peaceful nature while still being just minutes away from shopping, dining, and the beautiful beaches of Naples. Additional features include:
2-car garage
Laundry room with washer & dryer
High-end finishes throughout
Energy-efficient systems
Pet-friendly property
Whether you’re looking for your forever home or an investment opportunity, this property truly checks every box.
**Location: 2266 Desoto Blvd S, Naples, FL 34117 Construction (2024) **Room for Boat or RV
**Pets Welcome
Don’t miss this exceptional opportunity to own a piece of paradise in one of Naples’ most sought-after areas.
Home Details
Home Type
- Single Family
Est. Annual Taxes
- $1,070
Year Built
- Built in 2024
Lot Details
- 2.27 Acre Lot
Parking
- 2 Car Attached Garage
Interior Spaces
- Property has 1 Level
- Great Room
- Family Room
- Den
- Tile Flooring
- Fire and Smoke Detector
- Property Views
Kitchen
- Self-Cleaning Oven
- Electric Cooktop
- Microwave
- Dishwasher
- Trash Compactor
Bedrooms and Bathrooms
- 3 Bedrooms
- 2 Full Bathrooms
Laundry
- Laundry Room
- Dryer
- Washer
- Laundry Tub
Utilities
- Central Air
- Heating Available
- Cable TV Available
Listing and Financial Details
- No Smoking Allowed
- Assessor Parcel Number 41167080003
- Tax Block 76
Community Details
Overview
- Golden Gate Estates Subdivision
Pet Policy
- Pets allowed on a case-by-case basis
- Pet Deposit $300
Map
Source: Naples Area Board of REALTORS®
MLS Number: 225079191
APN: 41167080003
- 2158 Desoto Blvd S
- 4720 22nd Ave SE
- 2132 Desoto Blvd S
- 4445 24th Ave SE
- 4656 24th Ave SE
- 4795 24th Ave SE
- 4895 22nd Ave SE
- 4343 22nd Ave SE
- 4383 26th Ave SE
- 4410 18th Ave SE
- 4445 28th Ave SE
- 4344 24th Ave SE
- 936 Desoto Blvd S
- 2680 Desoto Blvd S
- 2575 Desoto Blvd S
- 4160 26th
- 4335 18th Ave SE
- S Desoto Blvd
- 4303 18th Ave SE
- 4774 28th Ave SE
- 3985 24th Ave SE
- 4015 16th Ave SE
- 4021 12th Ave SE
- 3363 16th Ave SE
- 3630 10th Ave SE
- 3502 40th Ave SE
- 4029 2nd Ave SE
- 3724 2nd Ave NE
- 2330 4th Ave SE
- 2310 2nd Ave SE
- 2461 Golden Gate Blvd E
- 3590 10th Ave NE
- 311 14th St SE
- 391 8th St SE
- 660 14th Ave S
- 4125 20th Ave NE
- 3561 22nd Ave NE
- 1630 Double Eagle Trail
- 270 11th St NW
- 1910 Papaya Ln
