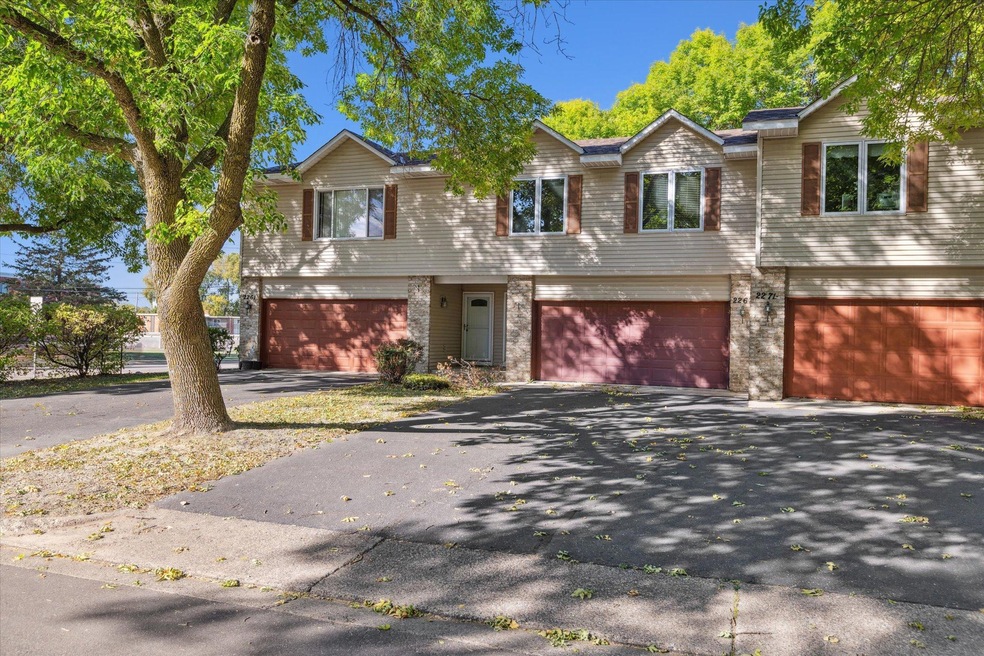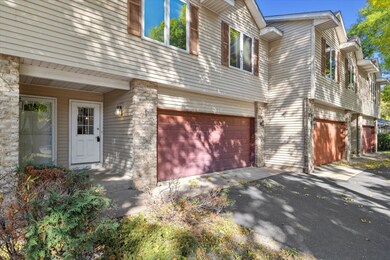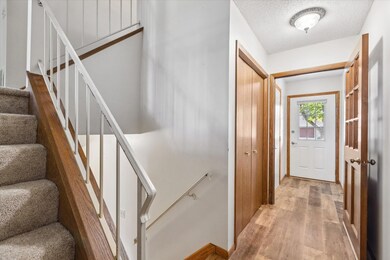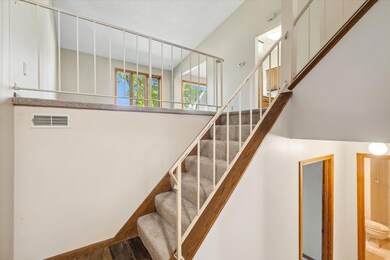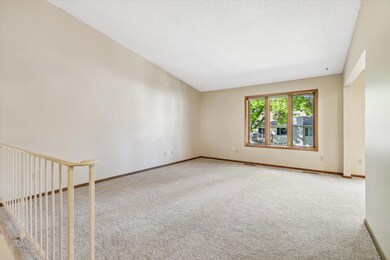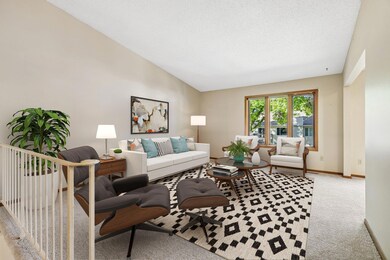
2267 Shryer Ave E Saint Paul, MN 55109
Highlights
- 2 Car Attached Garage
- Living Room
- Forced Air Heating and Cooling System
About This Home
As of November 2024Welcome to this spacious town home located in the heart of North Saint Paul! This gem features multiple living areas, outdoor space, and two generously sized bedrooms, including a primary suite with private bath and walk in closet. Many recent cosmetic and mechanical updates: windows, sliding doors, furnace, central a/c, hot water heater, paint, brand new carpet and LVP flooring (in entry). You will love the energy efficiency, LARGE entry space with double doors to keep the cold out of the home during the winter months.
Spacious living areas with lots of natural light, offering a great atmosphere for gatherings or quiet evenings at home. The kitchen is equipped with ample counter space, cabinetry and a dining area that opens to the private patio—great spot for morning coffee or summer BBQs.
The two-car garage provides extra storage and convenience. This home truly checks all the boxes for comfortable, low-maintenance living. Move in ready, affordable and so close to amenities in Maplewood, NSP and great freeway access. Explore the nearby trails, local parks, shopping, and dining options that make this area such a desirable place to live. Prime location and a perfect fit for for comfort and convenience. Just a short drive to downtown Saint Paul, you'll enjoy the best of both suburban peace and city accessibility.
Townhouse Details
Home Type
- Townhome
Est. Annual Taxes
- $3,274
Year Built
- Built in 1984
Lot Details
- 1,437 Sq Ft Lot
- Lot Dimensions are 24x60
HOA Fees
- $312 Monthly HOA Fees
Parking
- 2 Car Attached Garage
- Tuck Under Garage
- Garage Door Opener
Home Design
- Split Level Home
Interior Spaces
- Family Room with Fireplace
- Living Room
Kitchen
- Range
- Dishwasher
Bedrooms and Bathrooms
- 2 Bedrooms
Laundry
- Dryer
- Washer
Finished Basement
- Walk-Out Basement
- Basement Storage
- Natural lighting in basement
Utilities
- Forced Air Heating and Cooling System
- 100 Amp Service
Community Details
- Association fees include lawn care, ground maintenance, professional mgmt, snow removal
- Cedar Management Association, Phone Number (763) 574-1500
- Country Club Estates Subdivision
Listing and Financial Details
- Assessor Parcel Number 132922230026
Ownership History
Purchase Details
Home Financials for this Owner
Home Financials are based on the most recent Mortgage that was taken out on this home.Purchase Details
Similar Homes in Saint Paul, MN
Home Values in the Area
Average Home Value in this Area
Purchase History
| Date | Type | Sale Price | Title Company |
|---|---|---|---|
| Warranty Deed | $228,500 | Titlesmart | |
| Warranty Deed | $228,500 | Titlesmart | |
| Warranty Deed | $159,000 | -- |
Mortgage History
| Date | Status | Loan Amount | Loan Type |
|---|---|---|---|
| Open | $205,650 | New Conventional | |
| Closed | $205,650 | New Conventional |
Property History
| Date | Event | Price | Change | Sq Ft Price |
|---|---|---|---|---|
| 11/20/2024 11/20/24 | Sold | $228,500 | +1.6% | $153 / Sq Ft |
| 10/31/2024 10/31/24 | Pending | -- | -- | -- |
| 10/11/2024 10/11/24 | For Sale | $225,000 | 0.0% | $151 / Sq Ft |
| 10/11/2024 10/11/24 | Off Market | $225,000 | -- | -- |
| 10/10/2024 10/10/24 | For Sale | $225,000 | -- | $151 / Sq Ft |
Tax History Compared to Growth
Tax History
| Year | Tax Paid | Tax Assessment Tax Assessment Total Assessment is a certain percentage of the fair market value that is determined by local assessors to be the total taxable value of land and additions on the property. | Land | Improvement |
|---|---|---|---|---|
| 2024 | $3,274 | $244,800 | $50,000 | $194,800 |
| 2023 | $3,274 | $242,700 | $50,000 | $192,700 |
| 2022 | $2,690 | $242,000 | $50,000 | $192,000 |
| 2021 | $2,606 | $194,400 | $50,000 | $144,400 |
| 2020 | $2,520 | $190,600 | $50,000 | $140,600 |
| 2019 | $2,136 | $175,400 | $24,400 | $151,000 |
| 2018 | $2,136 | $152,500 | $24,400 | $128,100 |
| 2017 | $2,102 | $150,300 | $24,400 | $125,900 |
| 2016 | $2,196 | $0 | $0 | $0 |
| 2015 | $1,638 | $152,800 | $24,400 | $128,400 |
| 2014 | $1,574 | $0 | $0 | $0 |
Agents Affiliated with this Home
-
Angela Hames

Seller's Agent in 2024
Angela Hames
Keller Williams Premier Realty
(651) 307-9731
4 in this area
521 Total Sales
-
Shannon McDonough

Seller Co-Listing Agent in 2024
Shannon McDonough
Keller Williams Premier Realty
(651) 398-4334
4 in this area
568 Total Sales
-
Poua Song
P
Buyer's Agent in 2024
Poua Song
Partners Realty Inc.
(651) 340-5026
1 in this area
1 Total Sale
Map
Source: NorthstarMLS
MLS Number: 6599522
APN: 13-29-22-23-0026
- 2237 Holloway Ave E
- 2359 Cowern Place E
- 2293 7th Ave E
- 2135 Skillman Ave E
- 2075 Cardinal Glen
- 1955 Polaris Place
- 2324 Gateway Curve N
- 2191 Gateway Hill Rd
- 2189 Gateway Hill Rd N
- 2193 Gateway Hill Rd N
- 1904 Beebe Rd
- 2127 South Ave E
- 2054 Shryer Ct E
- 2417 South Ave E
- 2470 Belmont Ln E
- 2515 Belmont Ln E
- 2231 N Penn Place Unit 224
- 2231 N Penn Place Unit 114
- 2231 N Penn Place Unit 122
- 2231 N Penn Place Unit 314
