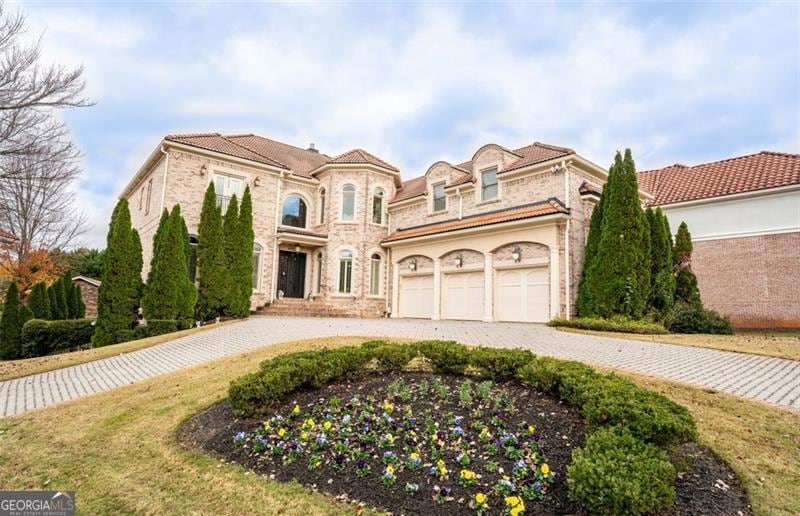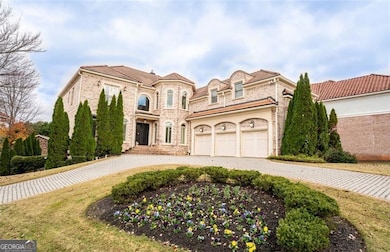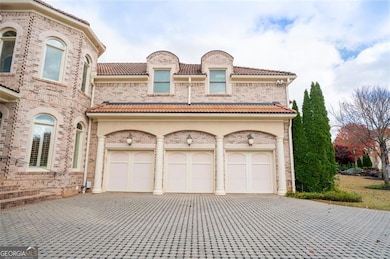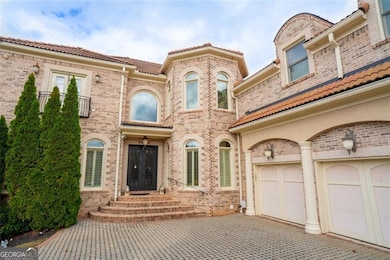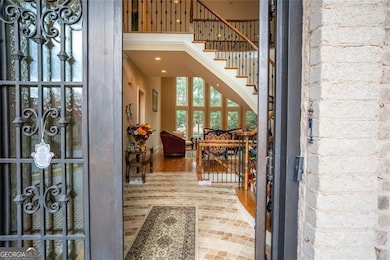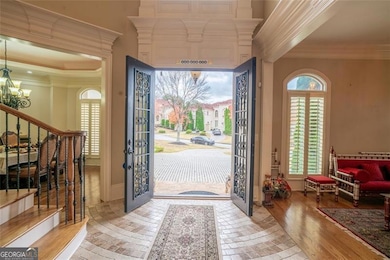2267 Valla Parc Ct Marietta, GA 30062
Eastern Marietta NeighborhoodEstimated payment $12,504/month
Highlights
- Home Theater
- Heated In Ground Pool
- Fireplace in Primary Bedroom
- East Side Elementary School Rated A
- Dining Room Seats More Than Twelve
- Deck
About This Home
Welcome home to this stunning European Style Home built by Olympian Homes with 7-bedroom, 5.5-bathroom residence with a 3-car garage and a beautifully paved driveway. This brick home is perfectly situated on a quiet Cul-De-Sac lot, offering an ideal blend of privacy and community. Step inside and be greeted by the 2-story foyer featuring exquisite floors and an abundance of natural light. This bright and inviting space opens up to a formal dining room with a stylish tray ceiling and elegant hardwood floors. Adjacent to the dining room is a cozy family room, complete with a warming fireplace and a tray ceiling that adds a touch of sophistication. The 2-story family room, creating an additional space perfect for relaxation or entertainment. The chef's kitchen is an epicurean's dream, equipped with a large pantry, an island for extra prep space, granite countertops, and top-of-the-line stainless steel appliances. The kitchen seamlessly flows into a breakfast area, making early morning meals a delight. The owner's suite, located on the top level, is a true sanctuary. It boasts a tray ceiling, a large sitting area, The en-suite bathroom is a haven of luxury, offering his-and-hers closets and sinks, a jacuzzi tub for ultimate relaxation, and a resized shower. Upstairs, has three additional bedrooms. The finished basement features a custom built steam room, movie theater, outdoor patio with bbq space, fire fit, and a swimming pool with a hot tub along with 2 additional bedrooms. All levels of the home have an elevator for easy access. With its beautiful design, high-end finishes, and superb location, this home is truly a rare find in the Walton High School district in East Cobb County. Schedule your viewing today and experience all that this remarkable property has to offer.
Listing Agent
Virtual Properties Realty.Net Brokerage Phone: 404-786-0191 License #444333 Listed on: 08/09/2025

Home Details
Home Type
- Single Family
Est. Annual Taxes
- $15,993
Year Built
- Built in 2009
Lot Details
- 0.34 Acre Lot
- Cul-De-Sac
- Garden
HOA Fees
- $125 Monthly HOA Fees
Parking
- 3 Car Garage
Home Design
- European Architecture
- Brick Exterior Construction
- Tile Roof
Interior Spaces
- 3-Story Property
- Wet Bar
- Central Vacuum
- Home Theater Equipment
- High Ceiling
- Ceiling Fan
- Two Story Entrance Foyer
- Family Room with Fireplace
- 3 Fireplaces
- Great Room
- Living Room with Fireplace
- Dining Room Seats More Than Twelve
- Formal Dining Room
- Home Theater
- Keeping Room
Kitchen
- Breakfast Area or Nook
- Breakfast Bar
- Walk-In Pantry
- Double Oven
- Microwave
- Ice Maker
- Dishwasher
- Stainless Steel Appliances
- Kitchen Island
- Solid Surface Countertops
Flooring
- Wood
- Carpet
- Tile
Bedrooms and Bathrooms
- Fireplace in Primary Bedroom
- Walk-In Closet
- Soaking Tub
- Bathtub Includes Tile Surround
- Separate Shower
Laundry
- Laundry Room
- Laundry on upper level
- Dryer
- Washer
Finished Basement
- Basement Fills Entire Space Under The House
- Interior and Exterior Basement Entry
- Finished Basement Bathroom
- Natural lighting in basement
Home Security
- Home Security System
- Fire and Smoke Detector
Accessible Home Design
- Accessible Elevator Installed
Pool
- Heated In Ground Pool
- Spa
- Saltwater Pool
Outdoor Features
- Balcony
- Deck
- Patio
- Outdoor Gas Grill
Schools
- East Side Elementary School
- Dodgen Middle School
- Walton High School
Utilities
- Central Heating and Cooling System
- Underground Utilities
- Gas Water Heater
- High Speed Internet
- Phone Available
- Cable TV Available
Community Details
- The Parc Subdivision
Listing and Financial Details
- Legal Lot and Block 958 / 7
Map
Home Values in the Area
Average Home Value in this Area
Tax History
| Year | Tax Paid | Tax Assessment Tax Assessment Total Assessment is a certain percentage of the fair market value that is determined by local assessors to be the total taxable value of land and additions on the property. | Land | Improvement |
|---|---|---|---|---|
| 2025 | $15,981 | $597,000 | $124,000 | $473,000 |
| 2024 | $15,993 | $597,000 | $124,000 | $473,000 |
| 2023 | $12,350 | $454,048 | $100,000 | $354,048 |
| 2022 | $12,982 | $454,048 | $100,000 | $354,048 |
| 2021 | $12,011 | $409,720 | $100,000 | $309,720 |
| 2020 | $12,011 | $409,720 | $100,000 | $309,720 |
| 2019 | $12,824 | $446,860 | $100,000 | $346,860 |
| 2018 | $12,824 | $446,860 | $100,000 | $346,860 |
| 2017 | $10,573 | $376,664 | $100,000 | $276,664 |
| 2016 | $10,573 | $376,664 | $100,000 | $276,664 |
| 2015 | $10,836 | $376,664 | $100,000 | $276,664 |
| 2014 | $10,928 | $376,664 | $0 | $0 |
Property History
| Date | Event | Price | List to Sale | Price per Sq Ft |
|---|---|---|---|---|
| 08/09/2025 08/09/25 | For Sale | $2,100,000 | -- | $247 / Sq Ft |
Purchase History
| Date | Type | Sale Price | Title Company |
|---|---|---|---|
| Warranty Deed | -- | -- |
Mortgage History
| Date | Status | Loan Amount | Loan Type |
|---|---|---|---|
| Open | $691,000 | New Conventional |
Source: Georgia MLS
MLS Number: 10581418
APN: 16-0958-0-107-0
- 2268 Orleans Ave
- 974 Clydesdale Dr
- 2251 Roswell Rd NE
- 1256 E Piedmont Rd
- 2265 Fremont Dr
- 0 Holly Springs Rd Unit 7637105
- 0 Holly Springs Rd Unit 10591415
- 1131 Hershey Dr
- 951 Woodmont Dr
- 1043 Sterling Ridge Chase NE
- 1941 Pine Bluff
- 2650 Roswell Rd
- 774 Mary Ann Dr NE
- 2112 Allgood Rd
- 2573 Winter Haven Ln
- 2672 Roswell Rd
- 909 Sunny Meadows Ln
- 915 Chipley Ct
- 1502 Wood Thrush Way
- 925 Sunny Meadows Ln
- 2139 Groover Rd
- 2000 E Lake Pkwy
- 1133 Wonder Ln
- 972 Bridgegate Dr NE
- 809 Oak Trail Dr
- 901 Sunny Meadows Ln Unit ID1047360P
- 983 Bridgegate Dr NE
- 2010 Roswell Rd
- 2000 E Lake Pkwy Unit 260.1411012
- 2000 E Lake Pkwy Unit 103.1411013
- 2000 E Lake Pkwy Unit 981.1411016
- 2000 E Lake Pkwy Unit 352.1411014
- 2000 E Lake Pkwy Unit 547.1411015
- 937 Edgewater Cir
- 2085 Roswell Rd
- 2615 Holly Ln
- 1536 Daffodil Dr
- 1656 Grist Mill Dr
- 1502 Oakmoor Place
- 1650 Barnes Mill Rd
