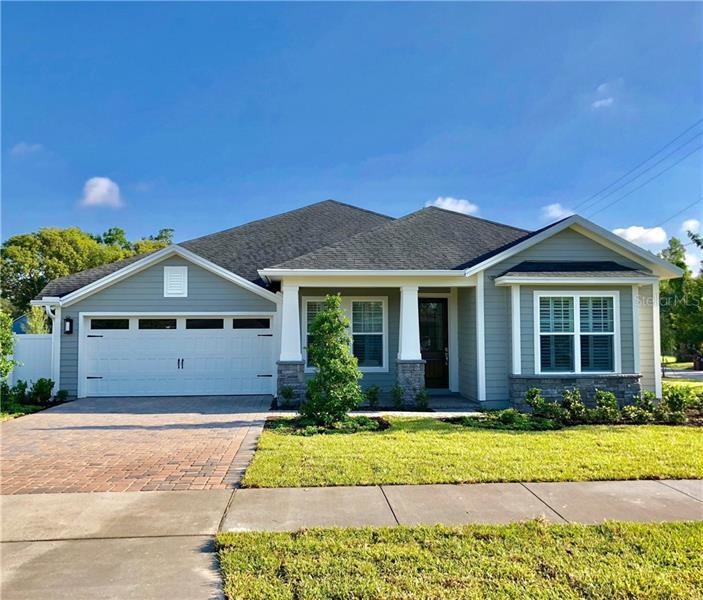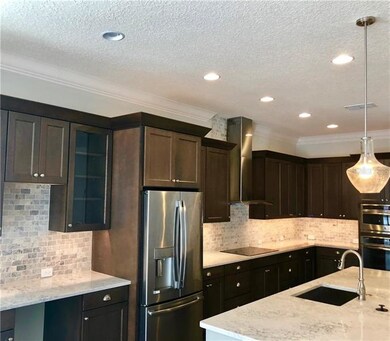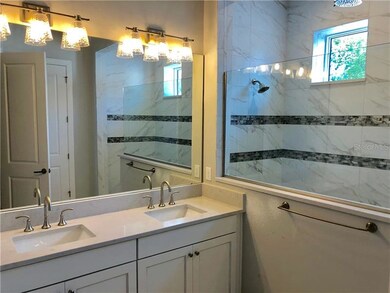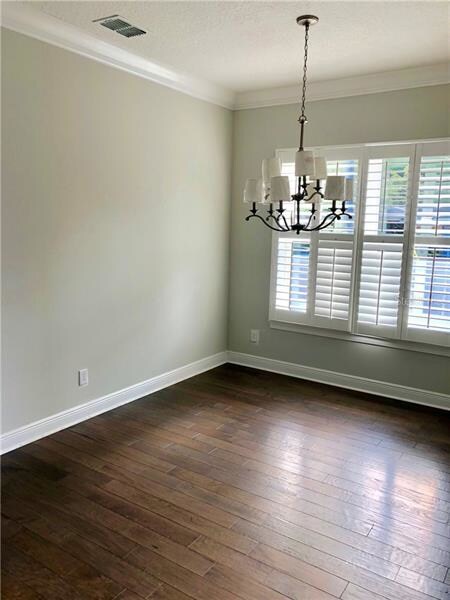
2267 Walnut St Orlando, FL 32806
Lake Como NeighborhoodEstimated Value: $900,206 - $994,000
Highlights
- Under Construction
- Open Floorplan
- Contemporary Architecture
- Boone High School Rated A
- Deck
- 4-minute walk to Lake Como Baseball Field
About This Home
As of April 2018Under construction. New construction home in David Weekley's new downtown community Walnut Square. Walnut Square is located in downtown Orlando adjacent to Bel Air and a short distance to the brand new Lake Como K-8 school opening in 2018. This brand new home features an open floor plan all on one level. Features include an office with french doors, formal dining room and a gorgeous kitchen that opens to the family room. The master has a HUGE walk-in closet and bathroom with dual sinks, and large walk-in shower. The master and family room lead out to the spacious backyard. There are 3 additional bedrooms and an additional living space. Plus you get all the David Weekley "Energy Saver" construction features- double-pane/low-e II vinyl windows, seer 14 a/c, R-38 blown fiberglass insulation and other energy saver features that will offer the best in energy efficiency- backed by David Weekley's energy usage guarantee.
Last Agent to Sell the Property
KELLER WILLIAMS REALTY AT THE PARKS License #687238 Listed on: 05/26/2017

Last Buyer's Agent
Lori Farrell
License #440634
Home Details
Home Type
- Single Family
Est. Annual Taxes
- $1,406
Year Built
- Built in 2017 | Under Construction
Lot Details
- 0.28 Acre Lot
- Lot Dimensions are 127x94
- Oversized Lot
- Irrigation
- Landscaped with Trees
- Property is zoned R-1A/T/AN
Parking
- 2 Car Attached Garage
- Garage Door Opener
- Open Parking
Home Design
- Contemporary Architecture
- Slab Foundation
- Shingle Roof
- Block Exterior
- Siding
Interior Spaces
- 2,562 Sq Ft Home
- Open Floorplan
- High Ceiling
- Sliding Doors
- Entrance Foyer
- Family Room Off Kitchen
- Formal Dining Room
- Bonus Room
- Inside Utility
- Security System Owned
- Attic
Kitchen
- Eat-In Kitchen
- Range
- Microwave
- Dishwasher
- Stone Countertops
- Solid Wood Cabinet
- Disposal
Flooring
- Wood
- Carpet
- Porcelain Tile
Bedrooms and Bathrooms
- 4 Bedrooms
- Primary Bedroom on Main
- Walk-In Closet
- 3 Full Bathrooms
Outdoor Features
- Deck
- Covered patio or porch
Location
- City Lot
Schools
- Kaley Elementary School
- Howard Middle School
- Boone High School
Utilities
- Central Heating and Cooling System
- Electric Water Heater
- Cable TV Available
Community Details
- No Home Owners Association
- Tracy's Replat Subdivision
Listing and Financial Details
- Visit Down Payment Resource Website
- Tax Lot 5
- Assessor Parcel Number 31-22-30-8714-00-050
Ownership History
Purchase Details
Home Financials for this Owner
Home Financials are based on the most recent Mortgage that was taken out on this home.Similar Homes in Orlando, FL
Home Values in the Area
Average Home Value in this Area
Purchase History
| Date | Buyer | Sale Price | Title Company |
|---|---|---|---|
| Weiss Elizabeth Jan | $646,900 | Town Square Title Ltd |
Mortgage History
| Date | Status | Borrower | Loan Amount |
|---|---|---|---|
| Open | Jan Weiss Elizabeth | $65,000 | |
| Open | Weiss Elizabeth Jan | $453,100 |
Property History
| Date | Event | Price | Change | Sq Ft Price |
|---|---|---|---|---|
| 04/27/2018 04/27/18 | Sold | $646,858 | +1.9% | $252 / Sq Ft |
| 01/15/2018 01/15/18 | Pending | -- | -- | -- |
| 10/26/2017 10/26/17 | Price Changed | $635,000 | +3.3% | $248 / Sq Ft |
| 05/26/2017 05/26/17 | For Sale | $615,000 | -- | $240 / Sq Ft |
Tax History Compared to Growth
Tax History
| Year | Tax Paid | Tax Assessment Tax Assessment Total Assessment is a certain percentage of the fair market value that is determined by local assessors to be the total taxable value of land and additions on the property. | Land | Improvement |
|---|---|---|---|---|
| 2025 | $10,093 | $604,493 | -- | -- |
| 2024 | $9,696 | $604,493 | -- | -- |
| 2023 | $9,696 | $570,347 | $0 | $0 |
| 2022 | $9,427 | $553,735 | $0 | $0 |
| 2021 | $9,286 | $537,607 | $0 | $0 |
| 2020 | $8,846 | $530,184 | $0 | $0 |
| 2019 | $9,124 | $518,264 | $90,000 | $428,264 |
| 2018 | $1,564 | $75,000 | $75,000 | $0 |
| 2017 | $1,407 | $70,000 | $70,000 | $0 |
Agents Affiliated with this Home
-
Terry Diederich

Seller's Agent in 2018
Terry Diederich
KELLER WILLIAMS REALTY AT THE PARKS
(407) 415-2315
76 Total Sales
-
Julie Bowyer

Seller Co-Listing Agent in 2018
Julie Bowyer
KELLER WILLIAMS REALTY AT THE PARKS
(407) 758-0153
2 in this area
181 Total Sales
-
L
Buyer's Agent in 2018
Lori Farrell
Map
Source: Stellar MLS
MLS Number: O5513832
APN: 31-2230-8714-00-050
- 938 S Bumby Ave
- 750 Hempstead Ave
- 2306 Hargill Dr
- 2405 Dellwood Dr
- 2524 Dellwood Dr
- 1256 S Bumby Ave
- 2615 Hargill Dr
- 1618 Pepperidge Dr
- 1502 E Gore St
- 2818 Dellwood Dr
- 2900 Lake Arnold Place
- 2520 Raehn St
- 2810 Nancy St
- 2811 Vine St
- 2915 Hargill Dr
- 926 Mayfair Cir
- 2918 Wessex St
- 3007 Huntington St
- 1414 Beaver Place
- 1407 Noble Place
- 2267 Walnut St
- 2251 Walnut St
- 924 Essex Place
- 2214 Walnut St
- 2220 Walnut St
- 2208 Walnut St
- 2316 Walnut St
- 2209 Walnut St
- 923 Essex Place
- 2300 Walnut St
- 921 Essex Place
- 2219 Walnut St
- 2200 Walnut St
- 919 Essex Place
- 2306 Walnut St
- 2203 Walnut St
- 915 Essex Place
- 2215 Hargill Dr
- 2221 Hargill Dr
- 914 Essex Place



