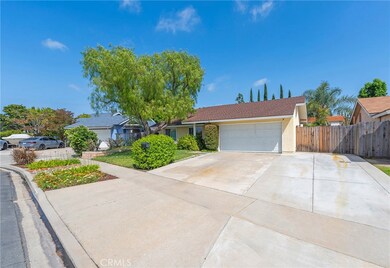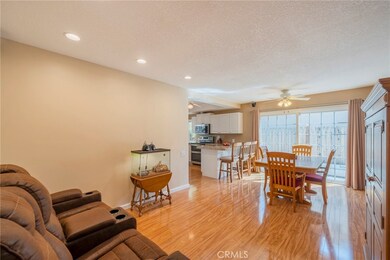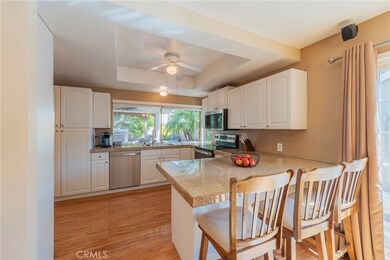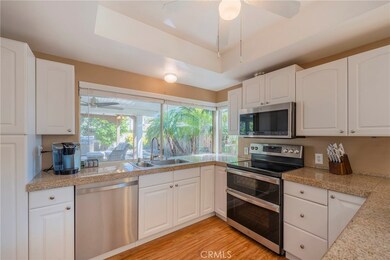
22672 Jubilo Place Lake Forest, CA 92630
Highlights
- RV Access or Parking
- Updated Kitchen
- Lanai
- Serrano Intermediate School Rated A-
- Main Floor Bedroom
- Granite Countertops
About This Home
As of July 2024Presenting 22672 Jubilo Pl, a meticulously upgraded single-level residence offering three bedrooms and two baths on a generous 7140 square foot lot. This home features a modernized kitchen and baths, providing both functionality and sophistication.
Outside, the expansive yard provides ample space for potential additions such as a swimming pool, making it perfect for outdoor enjoyment and entertainment. The covered patio, complemented by additional space for BBQ and seating on stamped concrete, enhances the outdoor living experience. RV Parking adds to the versatility of the property.
Inside, vaulted ceilings create an open and airy atmosphere, further enhancing the spaciousness of the home and recently added new carpet and freshly painted, that ensures convenience and comfort. Equipped with a leased solar system, this home prioritizes energy efficiency and sustainability. Additionally, there is a two-car attached garage with direct access to this wonderful home. NO HOA
Last Agent to Sell the Property
First Team Real Estate Brokerage Phone: 714-293-4786 License #01329985

Home Details
Home Type
- Single Family
Est. Annual Taxes
- $4,892
Year Built
- Built in 1969
Lot Details
- 7,140 Sq Ft Lot
- Wood Fence
- Private Yard
- Lawn
- Back and Front Yard
- Density is up to 1 Unit/Acre
Parking
- 2 Car Direct Access Garage
- Parking Available
- Single Garage Door
- Driveway Up Slope From Street
- RV Access or Parking
Home Design
- Turnkey
- Slab Foundation
- Fire Rated Drywall
- Shingle Roof
- Composition Roof
- Stucco
Interior Spaces
- 1,476 Sq Ft Home
- 1-Story Property
- Ceiling Fan
- Recessed Lighting
- Double Pane Windows
- French Doors
- Entryway
- Family Room with Fireplace
- Living Room
- Dining Room
Kitchen
- Updated Kitchen
- Free-Standing Range
- Microwave
- Dishwasher
- Granite Countertops
- Disposal
Flooring
- Carpet
- Tile
Bedrooms and Bathrooms
- 3 Main Level Bedrooms
- Remodeled Bathroom
- Bathroom on Main Level
- 2 Full Bathrooms
- Bathtub
- Walk-in Shower
Laundry
- Laundry Room
- Laundry in Garage
Home Security
- Carbon Monoxide Detectors
- Fire and Smoke Detector
Outdoor Features
- Covered patio or porch
- Lanai
- Shed
Schools
- Santiago Elementary School
- El Toro High School
Utilities
- Forced Air Heating and Cooling System
- Underground Utilities
- Water Heater
Community Details
- No Home Owners Association
- Design I Subdivision
Listing and Financial Details
- Tax Lot 92
- Tax Tract Number 5966
- Assessor Parcel Number 61405307
- $122 per year additional tax assessments
Ownership History
Purchase Details
Home Financials for this Owner
Home Financials are based on the most recent Mortgage that was taken out on this home.Purchase Details
Home Financials for this Owner
Home Financials are based on the most recent Mortgage that was taken out on this home.Map
Similar Homes in Lake Forest, CA
Home Values in the Area
Average Home Value in this Area
Purchase History
| Date | Type | Sale Price | Title Company |
|---|---|---|---|
| Grant Deed | $1,180,000 | First American Title | |
| Grant Deed | $325,000 | New Century Title Company |
Mortgage History
| Date | Status | Loan Amount | Loan Type |
|---|---|---|---|
| Open | $826,000 | New Conventional | |
| Previous Owner | $525,000 | New Conventional | |
| Previous Owner | $396,000 | New Conventional | |
| Previous Owner | $30,000 | Unknown | |
| Previous Owner | $479,000 | VA | |
| Previous Owner | $127,000 | Credit Line Revolving | |
| Previous Owner | $57,500 | Credit Line Revolving | |
| Previous Owner | $386,500 | Unknown | |
| Previous Owner | $306,400 | Unknown | |
| Previous Owner | $60,000 | Stand Alone Second | |
| Previous Owner | $65,000 | Stand Alone Second | |
| Previous Owner | $260,000 | No Value Available | |
| Previous Owner | $44,800 | Credit Line Revolving | |
| Previous Owner | $199,900 | Unknown |
Property History
| Date | Event | Price | Change | Sq Ft Price |
|---|---|---|---|---|
| 07/15/2024 07/15/24 | Sold | $1,180,000 | 0.0% | $799 / Sq Ft |
| 06/01/2024 06/01/24 | Pending | -- | -- | -- |
| 06/01/2024 06/01/24 | Off Market | $1,180,000 | -- | -- |
| 05/23/2024 05/23/24 | For Sale | $1,149,900 | -2.6% | $779 / Sq Ft |
| 05/10/2024 05/10/24 | Off Market | $1,180,000 | -- | -- |
Tax History
| Year | Tax Paid | Tax Assessment Tax Assessment Total Assessment is a certain percentage of the fair market value that is determined by local assessors to be the total taxable value of land and additions on the property. | Land | Improvement |
|---|---|---|---|---|
| 2024 | $4,892 | $470,700 | $370,597 | $100,103 |
| 2023 | $4,775 | $461,471 | $363,330 | $98,141 |
| 2022 | $4,689 | $452,423 | $356,206 | $96,217 |
| 2021 | $4,594 | $443,552 | $349,221 | $94,331 |
| 2020 | $4,553 | $439,004 | $345,640 | $93,364 |
| 2019 | $4,461 | $430,397 | $338,863 | $91,534 |
| 2018 | $4,376 | $421,958 | $332,218 | $89,740 |
| 2017 | $4,287 | $413,685 | $325,704 | $87,981 |
| 2016 | $4,215 | $405,574 | $319,318 | $86,256 |
| 2015 | $4,163 | $399,482 | $314,521 | $84,961 |
| 2014 | $4,071 | $391,657 | $308,360 | $83,297 |
Source: California Regional Multiple Listing Service (CRMLS)
MLS Number: OC24071858
APN: 614-053-07
- 22728 Madrid Dr
- 22661 Claude Cir
- 25322 Romera Place
- 25265 Pana Ct
- 22785 Jubilo Place
- 25388 Via Verde Unit 4
- 22858 Bonita Ln Unit 4
- 22822 Mesa Way Unit 1
- 22862 Bonita Ln
- 22542 Killy St
- 25681 Westover Cir
- 22455 Silver Spur
- 22551 Costa Bella Dr
- 22435 Silver Spur
- 25735 Williamsburg Ct
- 22682 Revere Rd
- 22191 Apache Dr
- 25801 Chapel Hill Dr
- 22612 Rockford Dr
- 25614 Mont Pointe Unit 3D






