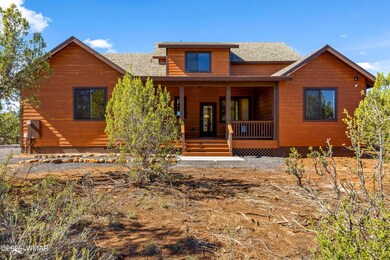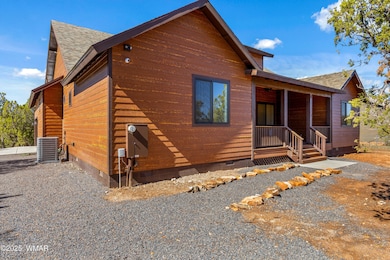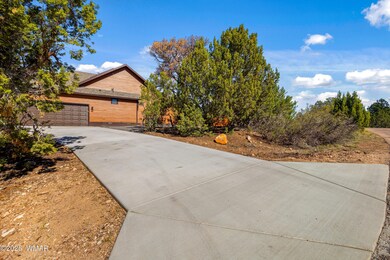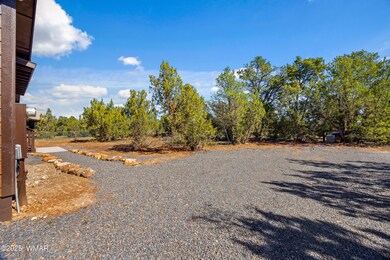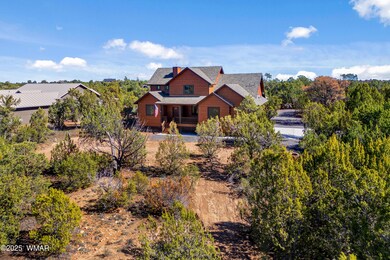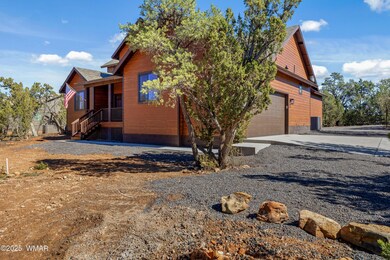2268 Roundabout Cir Overgaard, AZ 85933
Estimated payment $5,203/month
Highlights
- New Construction
- Chalet
- Great Room
- Pine Trees
- Wood Flooring
- Mud Room
About This Home
Beautiful 3-bedroom, 3-bathroom, 3,178 sq. ft. chalet on a private 0.75-acre cul-de-sac lot in the Rim community of Overgaard. Features include a spacious great room with fireplace and custom mantle,, kitchen with GE Cafe appliances, dual fuel stove, quartz counters, large pantry and large island, plus an office, bonus room, and oversized laundry/mudroom, tankless water heater, knotty blue pine T&G ceiling, loft, Rustic Alder cabinetry, Master suite with en-suite bathroom, walk-in closet, double vanity, engineered white oak hardwood, tile, and carpet throughout, custom tile in the showers and fiber optic internet. Exterior highlights include smart siding, large garage, and dual AC compressors nicely treed and cement driveway and walkways.Just finished and ready to show. Must See!
Home Details
Home Type
- Single Family
Year Built
- Built in 2025 | New Construction
Lot Details
- 0.75 Acre Lot
- Corners Of The Lot Have Been Marked
- Pine Trees
- Property is zoned SD
HOA Fees
- $4 Monthly HOA Fees
Home Design
- Chalet
- Stem Wall Foundation
- Wood Frame Construction
- Pitched Roof
- Shingle Roof
Interior Spaces
- 3,178 Sq Ft Home
- Fireplace
- Mud Room
- Great Room
- Combination Dining and Living Room
- Den
- Utility Room
- Carbon Monoxide Detectors
Kitchen
- Breakfast Bar
- Gas Range
- Microwave
- Disposal
Flooring
- Wood
- Carpet
- Tile
Bedrooms and Bathrooms
- 3 Bedrooms
- Split Bedroom Floorplan
- 3 Bathrooms
- Granite Bathroom Countertops
- Double Vanity
- Bathtub with Shower
- Shower Only
Laundry
- Laundry Room
- Dryer
- Washer
Parking
- 2 Car Attached Garage
- Garage Door Opener
Outdoor Features
- Balcony
Utilities
- Forced Air Heating System
- Heating System Powered By Leased Propane
- Separate Meters
- Tankless Water Heater
Community Details
- Mandatory home owners association
Listing and Financial Details
- Assessor Parcel Number 206-41-055
Map
Home Values in the Area
Average Home Value in this Area
Tax History
| Year | Tax Paid | Tax Assessment Tax Assessment Total Assessment is a certain percentage of the fair market value that is determined by local assessors to be the total taxable value of land and additions on the property. | Land | Improvement |
|---|---|---|---|---|
| 2026 | $379 | -- | -- | -- |
| 2025 | $370 | $6,669 | $6,487 | $182 |
| 2024 | $370 | $6,829 | $6,687 | $142 |
| 2023 | $370 | $3,542 | $3,400 | $142 |
| 2022 | $370 | $0 | $0 | $0 |
| 2021 | $383 | $0 | $0 | $0 |
| 2020 | $391 | $0 | $0 | $0 |
| 2019 | $375 | $0 | $0 | $0 |
| 2018 | $376 | $0 | $0 | $0 |
| 2017 | $381 | $0 | $0 | $0 |
| 2016 | $381 | $0 | $0 | $0 |
| 2015 | $414 | $3,924 | $3,800 | $124 |
Property History
| Date | Event | Price | List to Sale | Price per Sq Ft | Prior Sale |
|---|---|---|---|---|---|
| 10/17/2025 10/17/25 | Price Changed | $995,000 | +3.1% | $313 / Sq Ft | |
| 09/05/2025 09/05/25 | For Sale | $965,000 | +1048.8% | $304 / Sq Ft | |
| 08/16/2024 08/16/24 | Sold | $84,000 | -5.6% | -- | View Prior Sale |
| 07/31/2024 07/31/24 | Off Market | $89,000 | -- | -- | |
| 07/16/2024 07/16/24 | Price Changed | $89,000 | -9.2% | -- | |
| 05/13/2024 05/13/24 | For Sale | $98,000 | +25.6% | -- | |
| 06/24/2021 06/24/21 | Sold | $78,000 | -- | -- | View Prior Sale |
Purchase History
| Date | Type | Sale Price | Title Company |
|---|---|---|---|
| Warranty Deed | $84,000 | Pioneer Title Agency | |
| Warranty Deed | $78,000 | Pioneer Title Agency Inc | |
| Cash Sale Deed | $30,000 | Pioneer Title Agency Inc | |
| Quit Claim Deed | -- | Pioneer Title Agency Inc |
Source: White Mountain Association of REALTORS®
MLS Number: 257864
APN: 206-41-055
- 2943 E Lookout Ln
- 2240 Roundabout Way
- 2975 Homestead Dr
- 2901 Ridge Cir
- 2225 Roundabout Way
- 2214 Mountain Lion Ln
- 2854 Thunderbird Way
- 2333 Elk Ridge Ln
- 2333 Elk Ridge Ln Unit 4H
- 2343 Dovetail Trail
- 2306 Thunderbird Cir
- 3377 Mogollon Dr
- 3310 Tonto Dr
- 3113 Whitetail Way
- 2697 Lost Way
- 2882 Verde Rd
- 2190 Wildlife Trail
- 2276 Thunderbird Way
- 2968 Constellation Ln
- 2262 Meadow Trail
Ask me questions while you tour the home.

