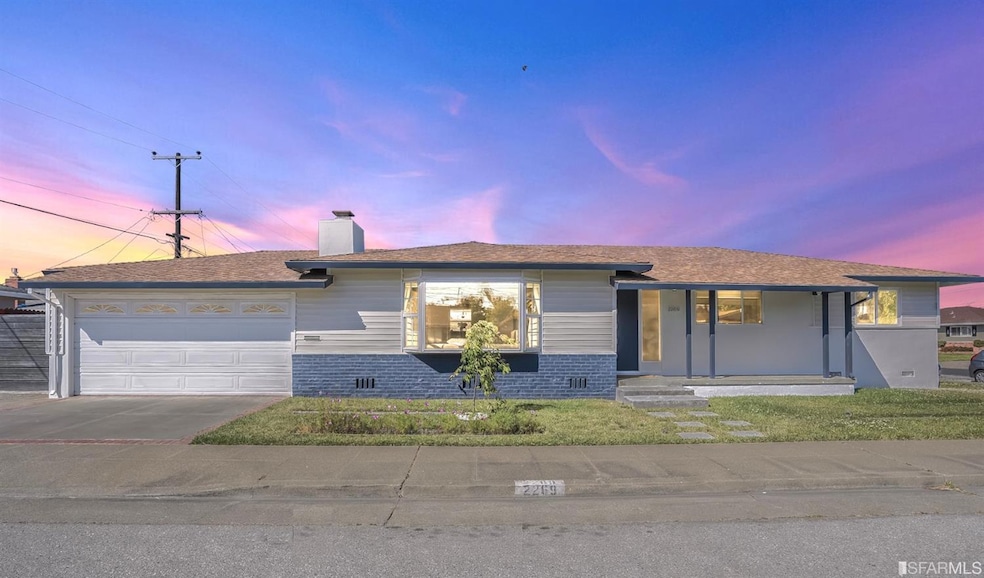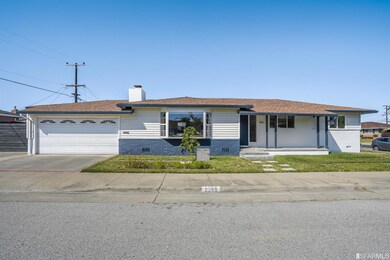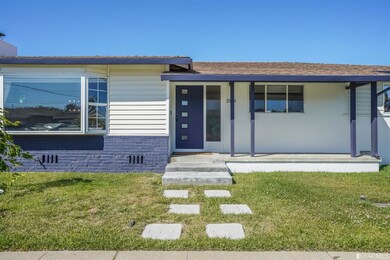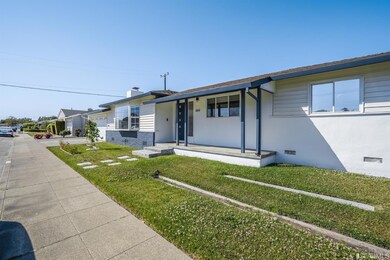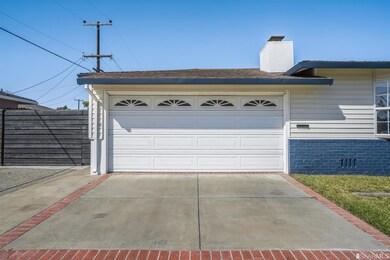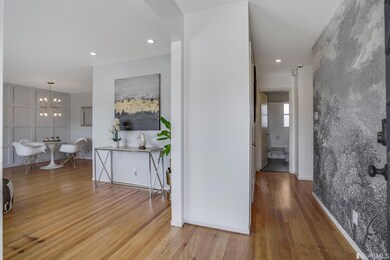
2269 Kent St San Mateo, CA 94403
Hillsdale NeighborhoodEstimated Value: $1,727,000 - $2,039,435
Highlights
- Contemporary Architecture
- Radiant Floor
- Bonus Room
- Borel Middle School Rated A-
- Main Floor Bedroom
- Corner Lot
About This Home
As of June 2021Look no further! Your Oasis in the heart of the Peninsula! 2269 Kent is a contemporary corner lot home in the desirable community of Fiesta Gardens. Step inside to find refinished hardwood floors, rustic light fixtures & a modern wood focal wall w/ a gas fireplace. The custom-designed kitchen includes sleek cabinetry, quartz countertops, new appliances & a Samsung fridge w/ showcase French doors. The light-filled office flows to the manicured backyard, where there's ample space to entertain your guests. The primary bathroom has heated floorings, modern concrete finish, new Toto washlet, floating vanity & a walk-in shower which create a luxurious and relaxing ambiance. Home has also been updated with smart lighting control, built-in security system & smart NEST thermostat. The Fiesta Gardens community offers amenities like a swimming pool, hot tub, playground, and tennis courts for under $1 per day. Hillsdale, CalTrain, & Whole Foods, restaurants are also just a few minutes away!
Last Agent to Sell the Property
eXp Realty of California, Inc License #01852959 Listed on: 05/23/2021

Last Buyer's Agent
Traci Hornbaker
Reali License #01980740

Home Details
Home Type
- Single Family
Est. Annual Taxes
- $23,929
Year Built
- Built in 1956 | Remodeled
Lot Details
- 5,555 Sq Ft Lot
- Back Yard Fenced
- Landscaped
- Corner Lot
- Backyard Sprinklers
- Low Maintenance Yard
HOA Fees
- $30 Monthly HOA Fees
Home Design
- Contemporary Architecture
- Raised Foundation
- Shingle Roof
Interior Spaces
- 1,580 Sq Ft Home
- Fireplace
- Bay Window
- Living Room
- Open Floorplan
- Dining Room
- Bonus Room
- Quartz Countertops
- Laundry in Garage
Flooring
- Wood
- Radiant Floor
Bedrooms and Bathrooms
- Main Floor Bedroom
- 2 Full Bathrooms
- Bidet
- Bathtub with Shower
- Separate Shower
Home Security
- Security System Owned
- Carbon Monoxide Detectors
- Fire and Smoke Detector
Parking
- 2 Car Attached Garage
- Side by Side Parking
- Garage Door Opener
Additional Features
- Front Porch
- Central Heating
Listing and Financial Details
- Assessor Parcel Number 040022090
Community Details
Overview
- Association fees include pool, recreation facility
- Fiesta Gardens Homes Association
Amenities
- Recreation Room
Recreation
- Tennis Courts
- Community Playground
- Community Spa
- Park
Ownership History
Purchase Details
Home Financials for this Owner
Home Financials are based on the most recent Mortgage that was taken out on this home.Purchase Details
Home Financials for this Owner
Home Financials are based on the most recent Mortgage that was taken out on this home.Purchase Details
Home Financials for this Owner
Home Financials are based on the most recent Mortgage that was taken out on this home.Purchase Details
Home Financials for this Owner
Home Financials are based on the most recent Mortgage that was taken out on this home.Purchase Details
Similar Homes in San Mateo, CA
Home Values in the Area
Average Home Value in this Area
Purchase History
| Date | Buyer | Sale Price | Title Company |
|---|---|---|---|
| Tsih Thomas V | $1,794,500 | First American Title | |
| Bbys Llc | $1,850,000 | First American Title Company | |
| Mo Tiffany Bik | -- | Chicago Title Company | |
| Mo Tiffany | $1,200,000 | Old Republic Title Company | |
| Nelson Lilly | -- | None Available |
Mortgage History
| Date | Status | Borrower | Loan Amount |
|---|---|---|---|
| Open | Tsai Tsih Family Trust | $250,000 | |
| Open | Tsih Thomas V | $1,000,000 | |
| Previous Owner | Bbys Llc | $20,000,000 | |
| Previous Owner | Mo Tiffany Bik | $470,000 | |
| Previous Owner | Mo Tiffany | $825,000 |
Property History
| Date | Event | Price | Change | Sq Ft Price |
|---|---|---|---|---|
| 06/16/2021 06/16/21 | Sold | $1,850,000 | +24.2% | $1,171 / Sq Ft |
| 05/28/2021 05/28/21 | Pending | -- | -- | -- |
| 05/23/2021 05/23/21 | For Sale | $1,490,000 | +24.2% | $943 / Sq Ft |
| 10/30/2015 10/30/15 | Sold | $1,200,000 | +4.3% | $759 / Sq Ft |
| 09/30/2015 09/30/15 | Pending | -- | -- | -- |
| 09/18/2015 09/18/15 | For Sale | $1,150,000 | -- | $728 / Sq Ft |
Tax History Compared to Growth
Tax History
| Year | Tax Paid | Tax Assessment Tax Assessment Total Assessment is a certain percentage of the fair market value that is determined by local assessors to be the total taxable value of land and additions on the property. | Land | Improvement |
|---|---|---|---|---|
| 2023 | $23,929 | $1,830,390 | $1,035,300 | $795,090 |
| 2022 | $22,498 | $1,794,500 | $1,015,000 | $779,500 |
| 2021 | $17,346 | $1,312,372 | $656,186 | $656,186 |
| 2020 | $16,502 | $1,298,916 | $649,458 | $649,458 |
| 2019 | $15,536 | $1,273,448 | $636,724 | $636,724 |
| 2018 | $15,497 | $1,248,480 | $624,240 | $624,240 |
| 2017 | $14,686 | $1,224,000 | $612,000 | $612,000 |
| 2016 | $14,365 | $1,200,000 | $600,000 | $600,000 |
| 2015 | $2,278 | $95,856 | $24,434 | $71,422 |
| 2014 | $1,610 | $93,979 | $23,956 | $70,023 |
Agents Affiliated with this Home
-
Pauline Ha

Seller's Agent in 2021
Pauline Ha
eXp Realty of California, Inc
(415) 867-1301
1 in this area
45 Total Sales
-

Buyer's Agent in 2021
Traci Hornbaker
Reali
(650) 534-7573
3 in this area
19 Total Sales
-
Chris Eckert

Seller's Agent in 2015
Chris Eckert
KW Advisors
(650) 627-3799
7 in this area
122 Total Sales
-

Buyer's Agent in 2015
Cyrus Rinck
Justine Ford & Associates
(530) 615-0111
-
R
Buyer Co-Listing Agent in 2015
RECIP
Out of Area Office
-
M
Buyer Co-Listing Agent in 2015
Maryville Poe
Real Estate Masters
Map
Source: San Francisco Association of REALTORS® MLS
MLS Number: 421547227
APN: 040-022-090
- 1089 Annapolis Dr
- 2835 Alvarado Ave
- 1118 Lafayette St
- 112 Waters Park Cir
- 273 Waters Park Cir
- 3044 Mawing Rd
- 3069 Neves Rd
- 3057 Baze Rd
- 157 Mclellan Ave
- 2425 S Norfolk St Unit 208
- 173 E Hillsdale Blvd
- 1573 Marina Ct Unit A
- 1561 Marina Ct Unit E
- 1518 Day Ave Unit A
- 1811 Hamlet St
- 31 Mclellan Ave
- 1555 Day Ave Unit A
- 701 Poinsettia Ave
- 35 28th Ave Unit 302
- 105 & 107 43rd Ave
- 2269 Kent St
- 2258 Springfield Way
- 2255 Kent St
- 12 Kent Ct
- 2252 Springfield Way
- 2268 Kent St
- 2280 Kent St
- 2260 Kent St
- 2285 Kent St
- 2259 Springfield Way
- 18 Kent Ct
- 2234 Springfield Way
- 2284 Kent St
- 2254 Kent St
- 2253 Springfield Way
- 2228 Springfield Way
- 2247 Springfield Way
- 2288 Kent St
- 2246 Kent St
- 2243 Springfield Way
