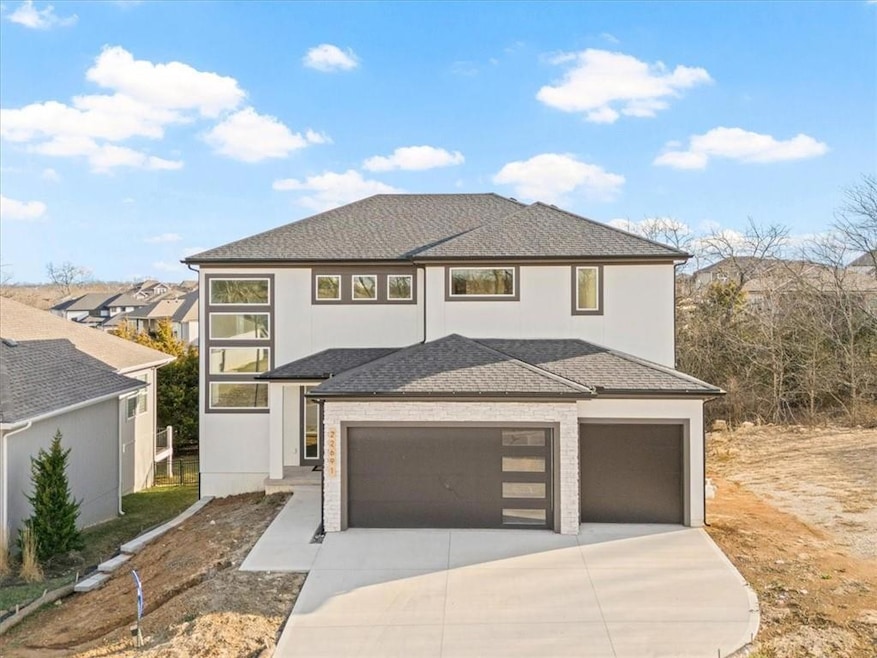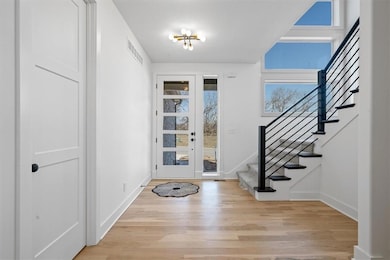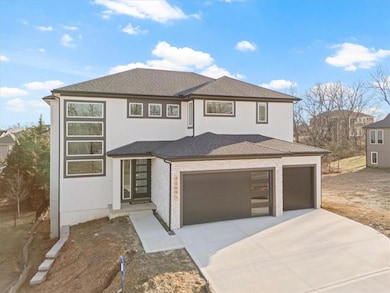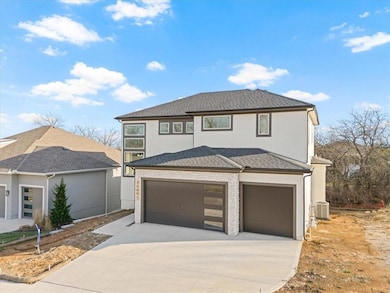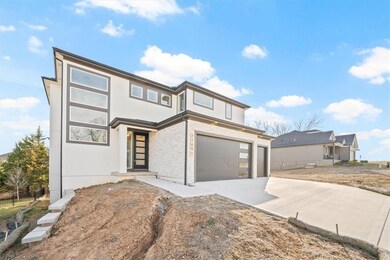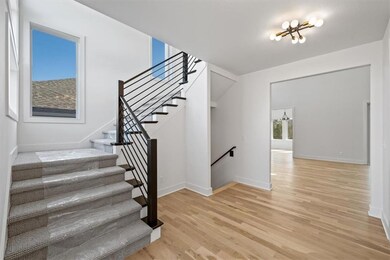
22691 W 87th St Lenexa, KS 66227
Highlights
- Custom Closet System
- Deck
- Wood Flooring
- Manchester Park Elementary School Rated A
- Contemporary Architecture
- Main Floor Primary Bedroom
About This Home
As of May 2025Welcome to Your Dream Home. New Construction 1.5-story home w/unfinished walkout basement. Nestled on a cul-de-sac with a backdrop of trees offering privacy. Modern, Open, Bright. The main level is thoughtfully designed with versatility in mind. Whether you're entertaining guests or enjoying quiet evenings at home, the open layout seamlessly connects the living, dining, and kitchen areas. In addition to the main level primary bed/bath suite, there's a versatile office/den/flex room, providing the perfect space for remote work or quiet reflection. The highlight of the primary suite is an expansive tiled walk-in shower, offering a spa-like experience. Custom cabinetry, Quartz countertops, Wood floors and LED lighting throughout the home adds a touch of elegance and sophistication. Relax on the covered deck or entertain in the fabulous kitchen and open living space. Ample sized laundry room and mud room on the main level. Upstairs offers open loft area (can be used for cozy reading nook, gaming area, extra office space or play area) 3 big bedrooms and two bathrooms. This property is situated across from Lake Lenexa/Black Hoof Park. Outdoor enthusiasts will appreciate the proximity to nature trails, boating, fishing, kayak, paddleboard rentals, disc golf, bike trails and playground. Future Neighborhood Amenity Center with Pool, Playarea, Trail. Builder to install irrigation system, sod & landscaping before closing. Lawn Mowing/Treatments, Snow Removal is $162.00/mo & Trash/Recycling is included with $900/Yr. HOA Fee
Last Agent to Sell the Property
Keller Williams Realty Partners Inc. Brokerage Phone: 913-238-9909 License #SP00227483 Listed on: 03/14/2025

Home Details
Home Type
- Single Family
Est. Annual Taxes
- $7,759
Year Built
- Built in 2024
Lot Details
- 6,300 Sq Ft Lot
- Cul-De-Sac
- Paved or Partially Paved Lot
HOA Fees
- $75 Monthly HOA Fees
Parking
- 3 Car Attached Garage
- Front Facing Garage
Home Design
- Contemporary Architecture
- Traditional Architecture
- Composition Roof
Interior Spaces
- 2,821 Sq Ft Home
- 1.5-Story Property
- Built-In Features
- Ceiling Fan
- Gas Fireplace
- Great Room with Fireplace
- Formal Dining Room
- Home Office
- Loft
- Basement
- Stubbed For A Bathroom
- Fire and Smoke Detector
Kitchen
- Cooktop
- Dishwasher
- Stainless Steel Appliances
- Kitchen Island
- Quartz Countertops
- Disposal
Flooring
- Wood
- Ceramic Tile
Bedrooms and Bathrooms
- 4 Bedrooms
- Primary Bedroom on Main
- Custom Closet System
- Walk-In Closet
Laundry
- Laundry Room
- Laundry on main level
Outdoor Features
- Deck
- Playground
Schools
- Manchester Park Elementary School
- Olathe Northwest High School
Additional Features
- City Lot
- Forced Air Heating and Cooling System
Listing and Financial Details
- Assessor Parcel Number IP84160000-0011
- $0 special tax assessment
Community Details
Overview
- Association fees include curbside recycling, lawn service, snow removal, trash
- Maxwell Properties Llc Association
- Watercrest Landing Subdivision, 1.5 Story W/Walkoutbasement Floorplan
Recreation
- Community Pool
- Trails
Ownership History
Purchase Details
Home Financials for this Owner
Home Financials are based on the most recent Mortgage that was taken out on this home.Purchase Details
Home Financials for this Owner
Home Financials are based on the most recent Mortgage that was taken out on this home.Similar Homes in the area
Home Values in the Area
Average Home Value in this Area
Purchase History
| Date | Type | Sale Price | Title Company |
|---|---|---|---|
| Warranty Deed | -- | Continental Title Company | |
| Warranty Deed | -- | Continental Title Company | |
| Warranty Deed | -- | Stewart Title |
Mortgage History
| Date | Status | Loan Amount | Loan Type |
|---|---|---|---|
| Open | $661,500 | New Conventional | |
| Closed | $661,500 | New Conventional | |
| Previous Owner | $656,000 | New Conventional | |
| Previous Owner | $3,520,244 | Construction |
Property History
| Date | Event | Price | Change | Sq Ft Price |
|---|---|---|---|---|
| 05/19/2025 05/19/25 | Sold | -- | -- | -- |
| 04/08/2025 04/08/25 | Pending | -- | -- | -- |
| 03/14/2025 03/14/25 | For Sale | $750,000 | -- | $266 / Sq Ft |
Tax History Compared to Growth
Tax History
| Year | Tax Paid | Tax Assessment Tax Assessment Total Assessment is a certain percentage of the fair market value that is determined by local assessors to be the total taxable value of land and additions on the property. | Land | Improvement |
|---|---|---|---|---|
| 2024 | $7,759 | $63,101 | $13,112 | $49,989 |
| 2023 | $1,946 | $13,684 | $13,684 | $0 |
| 2022 | $1,193 | $8,329 | $8,329 | $0 |
| 2021 | $127 | $6 | $6 | $0 |
| 2020 | $1,170 | $7,734 | $7,734 | $0 |
| 2019 | $576 | $3,306 | $3,306 | $0 |
| 2018 | $301 | $0 | $0 | $0 |
Agents Affiliated with this Home
-
Stormy Meyer

Seller's Agent in 2025
Stormy Meyer
Keller Williams Realty Partners Inc.
(913) 238-9909
6 in this area
112 Total Sales
-
Bharthi Reddi

Buyer's Agent in 2025
Bharthi Reddi
Platinum Realty LLC
(913) 481-7786
3 in this area
74 Total Sales
Map
Source: Heartland MLS
MLS Number: 2535826
APN: IP84160000-0011
- 22622 W 87th Terrace
- 22659 W 87th St
- 22641 W 87th Terrace
- 22615 W 87th Terrace
- 8890 Mccoy St
- 22559 W 89th Terrace
- 22646 W 89th St
- 22415 W 87th Terrace
- 8856 Freedom St
- 8989 Freedom St
- 8824 Freedom St
- 22448 W 89th Terrace
- 8952 Ginger St
- 22384 W 89th Terrace
- 22428 W 90th Terrace
- 9027 Freedom Cir
- 9023 Freedom Cir
- 22364 W 90th Terrace
- 8880 Findley St
- 8892 Findley St
