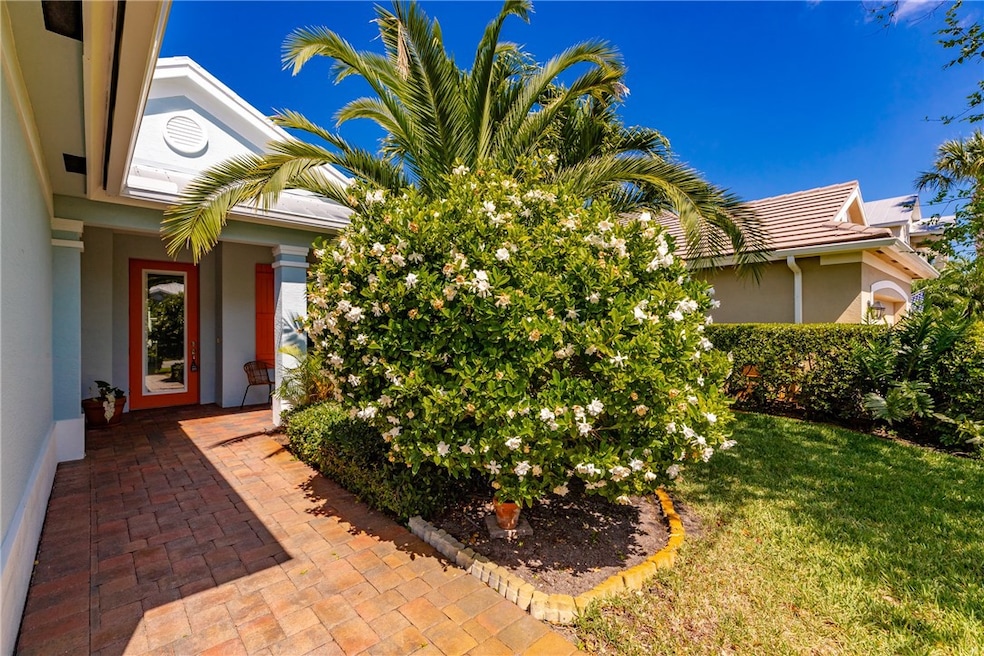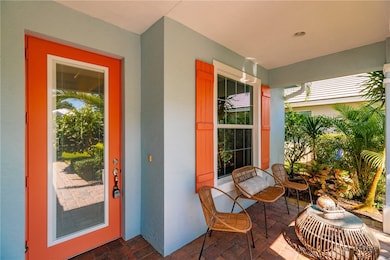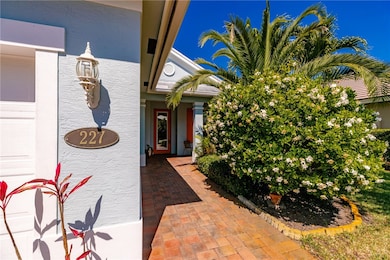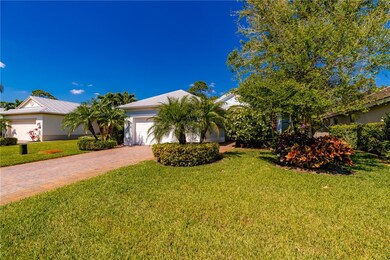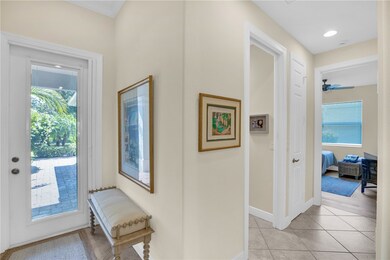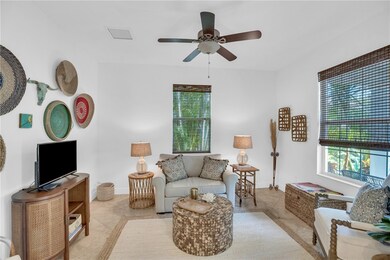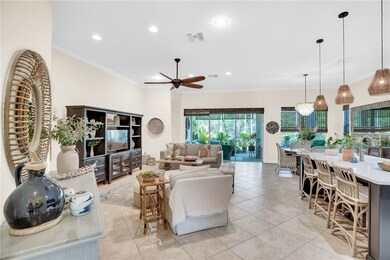227 11th Square SW Vero Beach, FL 32962
Estimated payment $3,031/month
Highlights
- Fitness Center
- Gated Community
- Wood Flooring
- Vero Beach High School Rated A-
- Clubhouse
- Garden View
About This Home
Charming 2BR/2BA with versatile den and island kitchen with double ovens and gas cooktop in a natural gas community. Spacious primary features a bay window that fills the room with natural light. Oversized garage, hurricane protection, generously sized lanai with sun shades. This home is the perfect blend of function and Florida living! Size are approx/subj to error.
Listing Agent
Dale Sorensen Real Estate Inc. Brokerage Phone: 772-473-3403 License #0369954 Listed on: 04/18/2025

Home Details
Home Type
- Single Family
Est. Annual Taxes
- $5,123
Year Built
- Built in 2013
Lot Details
- Lot Dimensions are 56x120
- East Facing Home
- Sprinkler System
Parking
- 2 Car Garage
Home Design
- Metal Roof
Interior Spaces
- 1,886 Sq Ft Home
- 1-Story Property
- Window Treatments
- Sliding Doors
- Garden Views
- Pull Down Stairs to Attic
- Fire and Smoke Detector
Kitchen
- Built-In Double Oven
- Cooktop
- Microwave
- Dishwasher
- Kitchen Island
- Disposal
Flooring
- Wood
- Tile
Bedrooms and Bathrooms
- 2 Bedrooms
- Walk-In Closet
- 2 Full Bathrooms
Laundry
- Laundry in unit
- Dryer
- Washer
Outdoor Features
- Enclosed Patio or Porch
Utilities
- Central Heating and Cooling System
- Gas Water Heater
Listing and Financial Details
- Tax Lot 13
- Assessor Parcel Number 33392400022000000013.0
Community Details
Overview
- Association fees include common areas, ground maintenance, recreation facilities, security
- Elliott Merrill Association
- Serenoa Subdivision
Recreation
- Fitness Center
- Community Pool
Additional Features
- Clubhouse
- Gated Community
Map
Home Values in the Area
Average Home Value in this Area
Tax History
| Year | Tax Paid | Tax Assessment Tax Assessment Total Assessment is a certain percentage of the fair market value that is determined by local assessors to be the total taxable value of land and additions on the property. | Land | Improvement |
|---|---|---|---|---|
| 2024 | $4,901 | $401,735 | -- | -- |
| 2023 | $4,901 | $379,042 | $0 | $0 |
| 2022 | $4,779 | $368,001 | $38,250 | $329,751 |
| 2021 | $3,786 | $249,800 | $21,250 | $228,550 |
| 2020 | $2,041 | $167,652 | $0 | $0 |
| 2019 | $2,037 | $163,883 | $0 | $0 |
| 2018 | $2,015 | $160,828 | $0 | $0 |
| 2017 | $1,991 | $157,520 | $0 | $0 |
| 2016 | $1,961 | $154,280 | $0 | $0 |
| 2015 | $2,029 | $153,210 | $0 | $0 |
| 2014 | $239 | $13,600 | $0 | $0 |
Property History
| Date | Event | Price | List to Sale | Price per Sq Ft | Prior Sale |
|---|---|---|---|---|---|
| 06/10/2025 06/10/25 | Price Changed | $495,000 | -5.7% | $262 / Sq Ft | |
| 04/18/2025 04/18/25 | For Sale | $525,000 | +127.3% | $278 / Sq Ft | |
| 06/20/2014 06/20/14 | Sold | $230,940 | +1.6% | -- | View Prior Sale |
| 05/21/2014 05/21/14 | Pending | -- | -- | -- | |
| 09/04/2013 09/04/13 | For Sale | $227,195 | -- | -- |
Purchase History
| Date | Type | Sale Price | Title Company |
|---|---|---|---|
| Warranty Deed | $325,000 | Supreme Title Solutions Llc | |
| Quit Claim Deed | -- | Attorney | |
| Deed | -- | -- | |
| Warranty Deed | $231,000 | Supreme Title Vero Beach Llc | |
| Warranty Deed | $600,000 | First American Title Ins Co |
Mortgage History
| Date | Status | Loan Amount | Loan Type |
|---|---|---|---|
| Open | $100,000 | New Conventional | |
| Previous Owner | $33,000 | Commercial | |
| Previous Owner | $150,000 | No Value Available | |
| Previous Owner | -- | No Value Available | |
| Previous Owner | $83,000 | New Conventional |
Source: REALTORS® Association of Indian River County
MLS Number: 287409
APN: 33-39-24-00022-0000-00013.0
- 223 11th Square SW
- 446 Lexington Ave SW
- 427 Lexington Ave SW
- 239 11th Square SW
- 1122 4th Ln SW
- 1087 4th Ln SW
- 346 Lexington Ave SW
- 434 11th Square SW
- 1327 Lexington Square SW
- 394 11th Square SW
- 385 11th Square SW
- 1615 Lexington Square SW
- 116 15th Ave
- 0 Us Highway 1
- 2185 3rd Ln SW
- 345 21st Ct SW
- 320 7th Rd SW
- 720 2nd Place SW
- 580 W Pointe Ct SW
- 291 6th Dr SW
- 1296 Lexington Manor SW
- 1440 Lexington Square SW
- 780 Timber Ridge Trail SW
- 650 N Centre Ct SW Unit 102
- 2213 2nd St SW
- 812 Middleton Dr SW
- 826 Middleton Dr SW
- 2513 Stockbridge Square SW
- 570 11th Ave
- 1855 5th Place
- 88 Crooked Tree Ln Unit 107
- 10 Vista Palm Ln Unit 10 Vista Palm Ln #106
- 1816 5th Place Unit ID1018162P
- 58 Woodland Dr Unit 202
- 1 Vista Palm Ln Unit 104
- 1325 17th Ct SW
- 62 Woodland Dr Unit 105
- 435 25th Ave
- 21 Pine Arbor Ln Unit 203
- 6 Vista Palm Ln Unit 202
