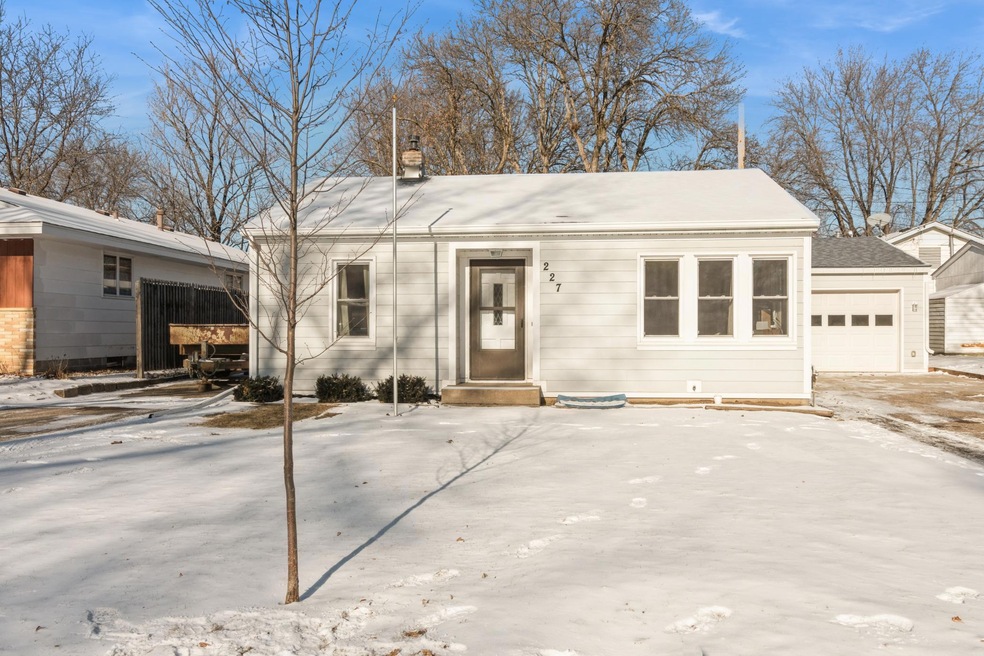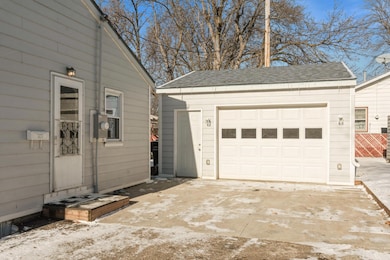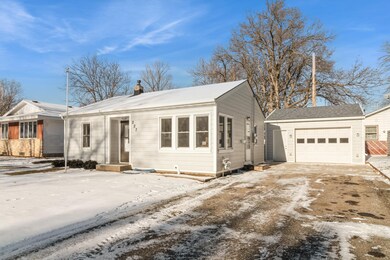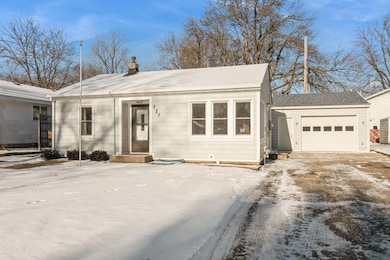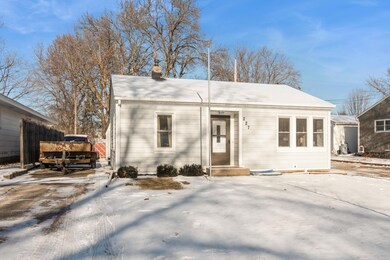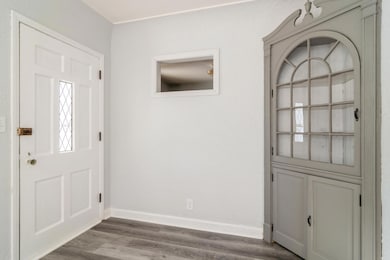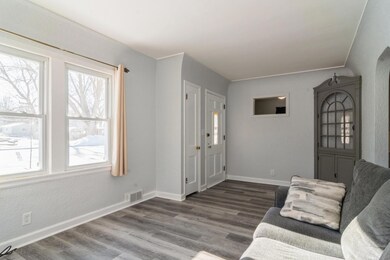
227 7th Ave E Shakopee, MN 55379
Highlights
- RV Access or Parking
- No HOA
- Living Room
- Eagle Creek Elementary School Rated A-
- Patio
- 4-minute walk to Hiawatha Park
About This Home
As of March 2025Nestled in the heart of Shakopee, this charming home offers a blend of comfort, convenience, and character. Perfectly suited for down-sizers, first-time homebuyers, or savvy investors. Upon entry, you'll be greeted by a wonderful updated kitchen, spacious living room, 2 bedrooms and a full updated bathroom. The new LVP flooring throughout and fresh paint create an inviting, comfortable living space with lots of light. The unfinished basement offers room for expansion with the possibilities for an additional bedroom (has an egress window), bathroom, and family room. Outside this home features an oversized 2 car garage offering plenty of room for vehicles, storage, or workshop (Separate 200amp electrical panel). Need more space? Don’t miss the two separate driveways. Perfect for storing a RV, Camper, Trailer or boat. Between both driveways enjoy the outdoor space on the patio (pergola included). Perfect for relaxing or entertaining.Conveniently located within walking distance to downtown Shakopee, parks & shopping, enjoy the vibrant energy this city offers at your doorstep.
Home Details
Home Type
- Single Family
Est. Annual Taxes
- $2,250
Year Built
- Built in 1954
Lot Details
- 4,356 Sq Ft Lot
- Lot Dimensions are 60x71
- Partially Fenced Property
Parking
- 2 Car Garage
- Parking Storage or Cabinetry
- Heated Garage
- Insulated Garage
- Garage Door Opener
- RV Access or Parking
Home Design
- Pitched Roof
Interior Spaces
- 712 Sq Ft Home
- 1-Story Property
- Living Room
- Cooktop
Bedrooms and Bathrooms
- 2 Bedrooms
- 1 Full Bathroom
Laundry
- Dryer
- Washer
Unfinished Basement
- Drainage System
- Basement Window Egress
Outdoor Features
- Patio
Utilities
- Forced Air Heating and Cooling System
- 200+ Amp Service
Community Details
- No Home Owners Association
- City Of Shakopee Subdivision
Listing and Financial Details
- Assessor Parcel Number 270016070
Ownership History
Purchase Details
Home Financials for this Owner
Home Financials are based on the most recent Mortgage that was taken out on this home.Purchase Details
Purchase Details
Purchase Details
Home Financials for this Owner
Home Financials are based on the most recent Mortgage that was taken out on this home.Similar Homes in Shakopee, MN
Home Values in the Area
Average Home Value in this Area
Purchase History
| Date | Type | Sale Price | Title Company |
|---|---|---|---|
| Warranty Deed | $285,000 | Title Group | |
| Quit Claim Deed | -- | None Available | |
| Warranty Deed | $75,000 | None Available | |
| Contract Of Sale | $75,000 | -- |
Mortgage History
| Date | Status | Loan Amount | Loan Type |
|---|---|---|---|
| Open | $270,000 | New Conventional | |
| Previous Owner | $97,000 | New Conventional | |
| Previous Owner | $93,000 | New Conventional | |
| Previous Owner | $60,000 | Credit Line Revolving | |
| Previous Owner | $72,000 | New Conventional | |
| Previous Owner | $54,000 | Credit Line Revolving | |
| Previous Owner | $71,250 | New Conventional | |
| Previous Owner | $25,000 | Land Contract Argmt. Of Sale |
Property History
| Date | Event | Price | Change | Sq Ft Price |
|---|---|---|---|---|
| 03/13/2025 03/13/25 | Sold | $285,000 | 0.0% | $400 / Sq Ft |
| 02/11/2025 02/11/25 | Pending | -- | -- | -- |
| 01/21/2025 01/21/25 | For Sale | $285,000 | -- | $400 / Sq Ft |
Tax History Compared to Growth
Tax History
| Year | Tax Paid | Tax Assessment Tax Assessment Total Assessment is a certain percentage of the fair market value that is determined by local assessors to be the total taxable value of land and additions on the property. | Land | Improvement |
|---|---|---|---|---|
| 2025 | $2,302 | $231,900 | $131,100 | $100,800 |
| 2024 | $2,250 | $217,500 | $131,100 | $86,400 |
| 2023 | $2,390 | $209,300 | $126,000 | $83,300 |
| 2022 | $2,180 | $219,000 | $126,000 | $93,000 |
| 2021 | $1,872 | $171,000 | $100,500 | $70,500 |
| 2020 | $2,014 | $160,500 | $90,000 | $70,500 |
| 2019 | $1,706 | $151,700 | $83,300 | $68,400 |
| 2018 | $1,570 | $0 | $0 | $0 |
| 2016 | $1,536 | $0 | $0 | $0 |
| 2014 | -- | $0 | $0 | $0 |
Agents Affiliated with this Home
-
Natalie Boehme

Seller's Agent in 2025
Natalie Boehme
RE/MAX Results
(612) 501-7693
5 in this area
58 Total Sales
-
Kim Melin

Buyer's Agent in 2025
Kim Melin
Edina Realty, Inc.
(952) 201-4758
3 in this area
86 Total Sales
Map
Source: NorthstarMLS
MLS Number: 6648595
APN: 27-001-607-0
- 210 Shakopee Ave E
- 409 Shakopee Ave E
- 718 Atwood St S
- 438 3rd Ave E
- 528 Shakopee Ave E
- 952 Fuller St S
- 619 4th Ave E
- 737 Shakopee Ave E
- 919 7th Ave E
- 324 1st Ave W
- 1019 Shumway St S
- 1112 Dakota St S
- 1277 Shakopee Ave E
- 217 Hickory Ln E
- 1207 Dakota St S
- 562 Westwind Ave
- 540 Roundhouse St
- 1504 Monarch St
- 1326 Primrose Ln
- 1533 Roundhouse Cir
