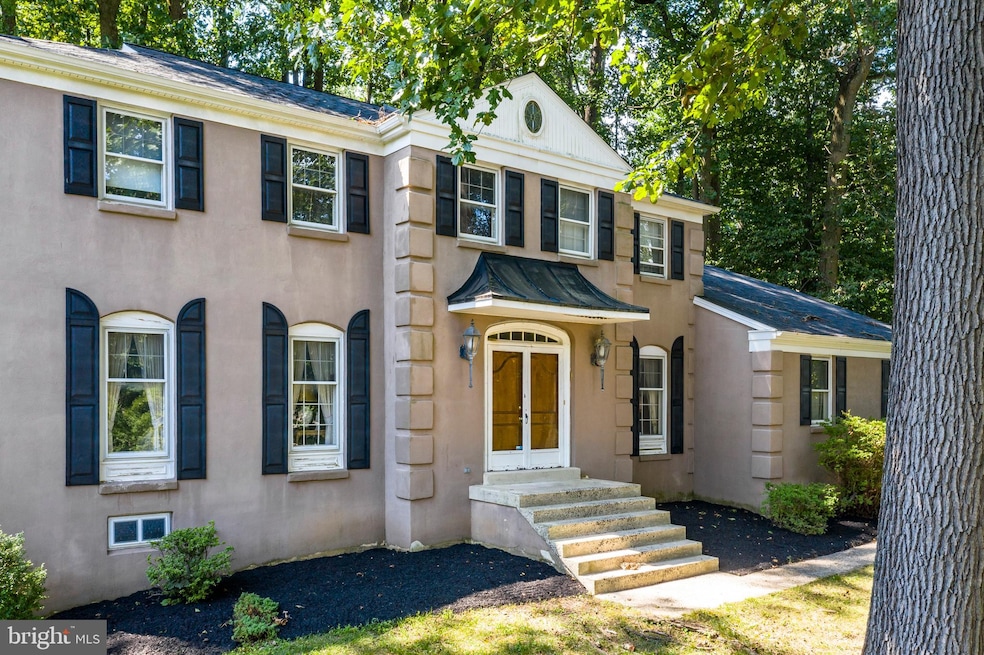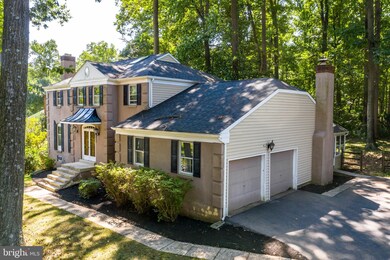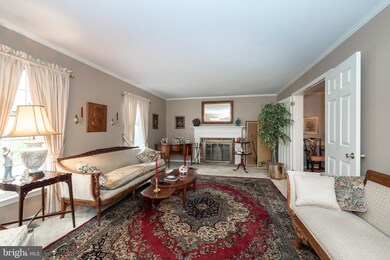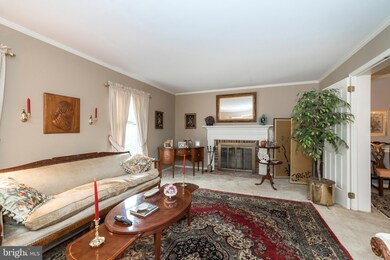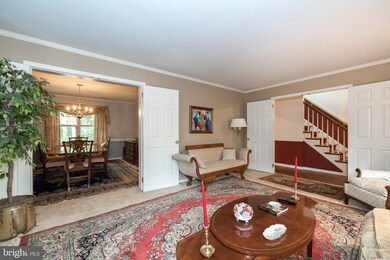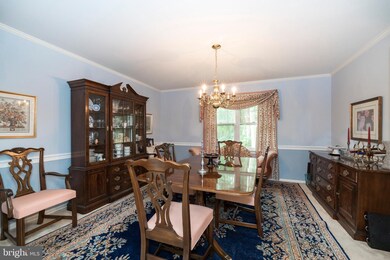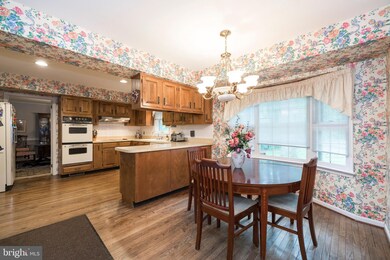227 Autumn Dr Exton, PA 19341
Lionville NeighborhoodHighlights
- Traditional Floor Plan
- Traditional Architecture
- Sun or Florida Room
- Lionville Elementary School Rated A
- 2 Fireplaces
- Breakfast Area or Nook
About This Home
As of November 2022Welcome to your new home in the desirable neighborhood of Century Oak, in the Award Winning Downingtown School District!! This Center Hall Colonial offers you the ability to design the home of your dreams at a price you can afford. Sellers have already pre inspected the home and stucco, so you can purchase with confidence, knowing there are no stucco issues and already budget for repairs and remodel. With a newer roof, there's one less major cost item to consider. When you enter this home with a Main Floor Office, Large Formal Living Room and Dining Room, Eat in Kitchen, Grand Family Room leading to your Sunroom, you'll be hard pressed to find anything else of this size in this area. All bedrooms are a generous size and the skylights throughout certainly provide the additional natural light you are looking for. This home also has an unfinished walk out basement, waiting for your design ideas and offering . Location and price will motivate you to tour this home. Size and welcoming feeling will make you want to call this your own! MInutes from the PA Turnpike and the Rt. 30 By-Pass as well as all major shops and Restaurants. We all know you can't change the location of a property but you can always update a home. And once this gem is updated, you will be the envy of your neighbors! Schedule your showing today, before it's gone.
Home Details
Home Type
- Single Family
Est. Annual Taxes
- $7,057
Year Built
- Built in 1979
Lot Details
- 0.5 Acre Lot
- Property is zoned R1
HOA Fees
- $3 Monthly HOA Fees
Parking
- 2 Car Attached Garage
- Garage Door Opener
Home Design
- Traditional Architecture
- Aluminum Siding
- Vinyl Siding
Interior Spaces
- 2,908 Sq Ft Home
- Property has 2 Levels
- Traditional Floor Plan
- Built-In Features
- 2 Fireplaces
- Wood Burning Fireplace
- Family Room Off Kitchen
- Living Room
- Combination Kitchen and Dining Room
- Sun or Florida Room
- Carpet
- Basement Fills Entire Space Under The House
Kitchen
- Breakfast Area or Nook
- Eat-In Kitchen
Bedrooms and Bathrooms
- 4 Bedrooms
- En-Suite Primary Bedroom
- Walk-In Closet
Utilities
- Central Air
- Heat Pump System
- Electric Water Heater
Community Details
- Century Oak Subdivision
Listing and Financial Details
- Tax Lot 0024
- Assessor Parcel Number 33-05A-0024
Map
Home Values in the Area
Average Home Value in this Area
Property History
| Date | Event | Price | Change | Sq Ft Price |
|---|---|---|---|---|
| 11/14/2022 11/14/22 | Sold | $920,000 | +31.4% | $248 / Sq Ft |
| 07/30/2022 07/30/22 | Pending | -- | -- | -- |
| 07/27/2022 07/27/22 | For Sale | $700,000 | +68.7% | $189 / Sq Ft |
| 11/13/2020 11/13/20 | Sold | $415,000 | -2.4% | $143 / Sq Ft |
| 09/29/2020 09/29/20 | Pending | -- | -- | -- |
| 09/16/2020 09/16/20 | For Sale | $425,000 | -- | $146 / Sq Ft |
Tax History
| Year | Tax Paid | Tax Assessment Tax Assessment Total Assessment is a certain percentage of the fair market value that is determined by local assessors to be the total taxable value of land and additions on the property. | Land | Improvement |
|---|---|---|---|---|
| 2024 | $9,387 | $274,230 | $48,630 | $225,600 |
| 2023 | $8,616 | $259,290 | $48,630 | $210,660 |
| 2022 | $7,219 | $222,820 | $48,630 | $174,190 |
| 2021 | $7,097 | $222,820 | $48,630 | $174,190 |
| 2020 | $7,057 | $222,820 | $48,630 | $174,190 |
| 2019 | $7,057 | $222,820 | $48,630 | $174,190 |
| 2018 | $7,057 | $222,820 | $48,630 | $174,190 |
| 2017 | $7,057 | $222,820 | $48,630 | $174,190 |
| 2016 | $6,635 | $222,820 | $48,630 | $174,190 |
| 2015 | $6,635 | $222,820 | $48,630 | $174,190 |
| 2014 | $6,635 | $222,820 | $48,630 | $174,190 |
Mortgage History
| Date | Status | Loan Amount | Loan Type |
|---|---|---|---|
| Previous Owner | $394,250 | New Conventional | |
| Previous Owner | $280,000 | New Conventional | |
| Previous Owner | $206,000 | Fannie Mae Freddie Mac |
Deed History
| Date | Type | Sale Price | Title Company |
|---|---|---|---|
| Deed | $920,000 | -- | |
| Deed | $415,000 | Trident Land Transfer Co Lp | |
| Interfamily Deed Transfer | -- | None Available | |
| Deed | $170,000 | -- |
Source: Bright MLS
MLS Number: PACT516294
APN: 33-05A-0024.0000
- 204 Autumn Dr
- 503 Pickering Station Dr Unit 2
- 208 Towyn Ct
- 903 Whitehall Ct
- 102 Farmhouse Dr
- 504 Carpenter Ct Unit L
- 1203 Pointe Ct
- 1401 Worthington Dr Unit 1401
- 440 Carmarthen Ct
- 1415 Hark a Way Rd
- 38 Devyn Dr
- 421 Concord Ave
- 540 Worthington Rd
- 134 Andover Dr
- 1446 Conestoga Rd
- 111 S Village Ave
- 925 Drovers Ln
- 515 Preston Ct
- 135 Whiteland Hills Cir Unit 33
- 103 Whiteland Hills Cir Unit 17
