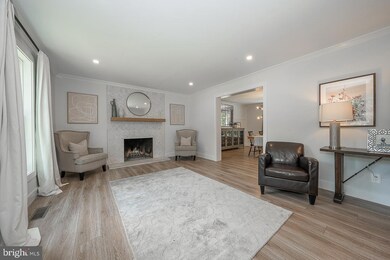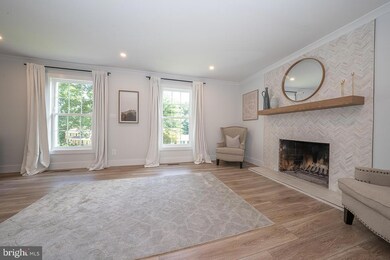
227 Autumn Dr Exton, PA 19341
Lionville NeighborhoodHighlights
- Eat-In Gourmet Kitchen
- Commercial Range
- Vaulted Ceiling
- Lionville Elementary School Rated A
- Colonial Architecture
- Loft
About This Home
As of November 2022Completely renovated 5 bedroom / 3 ½ bath 2 story colonial in the desirable Exton community of
Century Oaks with new 800+ square foot structural addition (fall/winter 2021-2022). You’ll see that just
about everything is brand new inside and outside in this fabulous home. On the main floor you’ll find: A
new expanded eat in kitchen (2021/2022) with 9’ island, Golden Calcutta quarts countertops, custom
gray cabinetry, recessed, under cabinet and pendant lighting, marble tile backsplash, large walk in
pantry, farmhouse sink and high end stainless steel appliances including 6 burner gas cooktop, built in
wall oven, built in microwave and dishwasher. Two Fireplaces, one with floor to ceiling custom
herringbone tile surround and wood mantel in the living room and a second full wall brick fireplace with
custom wood mantel in the large family room with double sliders leading to covered backyard deck.
This floor also includes a formal dining room, main floor office/den, powder room and inside access to
oversized, side load 2 car garage. The second floor is stunning with a spectacular new master suite
addition (2022) featuring vaulted ceiling with white oak beams, 2 walk in closets with custom designed
built in shelving and a master bathroom with vaulted ceiling, custom tiled 3 head shower and a double
vanity with quartz counter and undermount sinks. With the new 800+ square foot upstairs addition, the
remainder of the second floor has been reconfigured to include a large loft/additional open living space
with new adjacent full bathroom, second floor full sized laundry room with built in storage cabinetry and
laundry sink, four additional family sized bedrooms and a new ceramic tile hall bathroom. The fifth
bedroom features a vaulted ceiling with a private entrance to the full bath adjacent to the loft. All the
flooring in this beautiful home has been replaced (2021). Recessed lighting has been installed in just about every room of this home. All interior and exterior doors have been replaced (2021-2022). The full
basement is unfinished and has a door to the side yard making for excellent storage space or an ideal
spot for future expansion. The exterior has been totally renovated (2021) with accented stone front,
board and batten siding on the front elevation and white beaded siding on the back and sides. A
covered composite deck with unique open vaulted ceiling has been installed off the family room and a
stamped concrete patio extends across the remainder of the back of the house adding over 750 square
feet of outdoor living space. Other recent improvements include: New 25 year fiberglass shingle roof
(2021/2022). All new plumbing with pex manablock water supply (2021), New high efficiency gas HVAC
(2021). New 200 amp electric service (2021). All new windows (2021) and much more. Located in the award winning Downingtown School District and located within a few miles of the Exton Train Station R5 Line as well as only 2 ½ miles from the Downingtown Exit of the Pennsylvania Turnpike. It doesn’t get any better than this. Please note that the square footage in the county record does not reflect the new 800+ square foot addition.
Home Details
Home Type
- Single Family
Est. Annual Taxes
- $8,400
Year Built
- Built in 1979 | Remodeled in 2021
Lot Details
- 0.5 Acre Lot
- Extensive Hardscape
- Property is in excellent condition
- Property is zoned R10
HOA Fees
- $3 Monthly HOA Fees
Parking
- 2 Car Direct Access Garage
- 4 Driveway Spaces
- Side Facing Garage
- Garage Door Opener
Home Design
- Colonial Architecture
- Block Foundation
- Shingle Roof
- Fiberglass Roof
- Stone Siding
- Vinyl Siding
Interior Spaces
- 3,708 Sq Ft Home
- Property has 2 Levels
- Crown Molding
- Wainscoting
- Beamed Ceilings
- Vaulted Ceiling
- Ceiling Fan
- Skylights
- Recessed Lighting
- 2 Fireplaces
- Wood Burning Fireplace
- Fireplace Mantel
- Brick Fireplace
- Family Room Off Kitchen
- Living Room
- Dining Room
- Den
- Loft
Kitchen
- Eat-In Gourmet Kitchen
- Built-In Self-Cleaning Oven
- Commercial Range
- Built-In Microwave
- Dishwasher
- Stainless Steel Appliances
- Kitchen Island
- Upgraded Countertops
- Disposal
Bedrooms and Bathrooms
- 5 Bedrooms
- En-Suite Primary Bedroom
- Walk-In Closet
Laundry
- Laundry Room
- Laundry on upper level
Unfinished Basement
- Basement Fills Entire Space Under The House
- Exterior Basement Entry
Outdoor Features
- Exterior Lighting
Schools
- Lionville Elementary And Middle School
- Downingtown High School East Campus
Utilities
- Forced Air Heating and Cooling System
- 200+ Amp Service
- Electric Water Heater
Community Details
- Century Oaks Homeowners Association
- Century Oaks Subdivision
Listing and Financial Details
- Assessor Parcel Number 33-05A-0024
Ownership History
Purchase Details
Home Financials for this Owner
Home Financials are based on the most recent Mortgage that was taken out on this home.Purchase Details
Home Financials for this Owner
Home Financials are based on the most recent Mortgage that was taken out on this home.Purchase Details
Purchase Details
Map
Similar Homes in the area
Home Values in the Area
Average Home Value in this Area
Purchase History
| Date | Type | Sale Price | Title Company |
|---|---|---|---|
| Deed | $920,000 | -- | |
| Deed | $415,000 | Trident Land Transfer Co Lp | |
| Interfamily Deed Transfer | -- | None Available | |
| Deed | $170,000 | -- |
Mortgage History
| Date | Status | Loan Amount | Loan Type |
|---|---|---|---|
| Previous Owner | $394,250 | New Conventional | |
| Previous Owner | $280,000 | New Conventional | |
| Previous Owner | $206,000 | Fannie Mae Freddie Mac |
Property History
| Date | Event | Price | Change | Sq Ft Price |
|---|---|---|---|---|
| 11/14/2022 11/14/22 | Sold | $920,000 | +31.4% | $248 / Sq Ft |
| 07/30/2022 07/30/22 | Pending | -- | -- | -- |
| 07/27/2022 07/27/22 | For Sale | $700,000 | +68.7% | $189 / Sq Ft |
| 11/13/2020 11/13/20 | Sold | $415,000 | -2.4% | $143 / Sq Ft |
| 09/29/2020 09/29/20 | Pending | -- | -- | -- |
| 09/16/2020 09/16/20 | For Sale | $425,000 | -- | $146 / Sq Ft |
Tax History
| Year | Tax Paid | Tax Assessment Tax Assessment Total Assessment is a certain percentage of the fair market value that is determined by local assessors to be the total taxable value of land and additions on the property. | Land | Improvement |
|---|---|---|---|---|
| 2024 | $9,387 | $274,230 | $48,630 | $225,600 |
| 2023 | $8,616 | $259,290 | $48,630 | $210,660 |
| 2022 | $7,219 | $222,820 | $48,630 | $174,190 |
| 2021 | $7,097 | $222,820 | $48,630 | $174,190 |
| 2020 | $7,057 | $222,820 | $48,630 | $174,190 |
| 2019 | $7,057 | $222,820 | $48,630 | $174,190 |
| 2018 | $7,057 | $222,820 | $48,630 | $174,190 |
| 2017 | $7,057 | $222,820 | $48,630 | $174,190 |
| 2016 | $6,635 | $222,820 | $48,630 | $174,190 |
| 2015 | $6,635 | $222,820 | $48,630 | $174,190 |
| 2014 | $6,635 | $222,820 | $48,630 | $174,190 |
Source: Bright MLS
MLS Number: PACT2029516
APN: 33-05A-0024.0000
- 204 Autumn Dr
- 503 Pickering Station Dr Unit 2
- 208 Towyn Ct
- 903 Whitehall Ct
- 102 Farmhouse Dr
- 504 Carpenter Ct Unit L
- 1203 Pointe Ct
- 1401 Worthington Dr Unit 1401
- 440 Carmarthen Ct
- 1415 Hark a Way Rd
- 38 Devyn Dr
- 421 Concord Ave
- 540 Worthington Rd
- 134 Andover Dr
- 1446 Conestoga Rd
- 111 S Village Ave
- 925 Drovers Ln
- 515 Preston Ct
- 135 Whiteland Hills Cir Unit 33
- 103 Whiteland Hills Cir Unit 17






