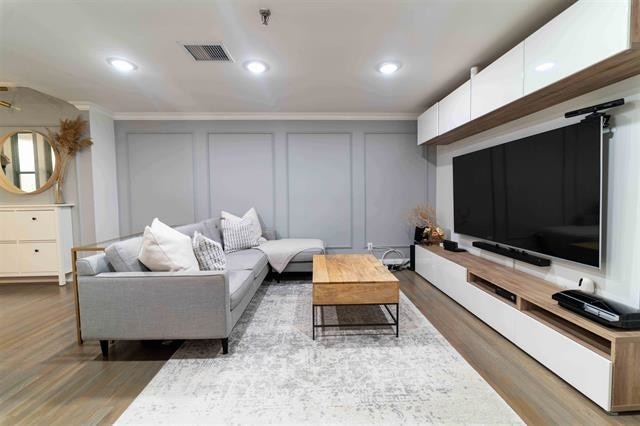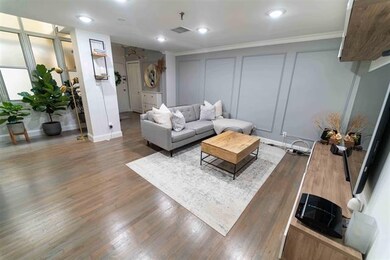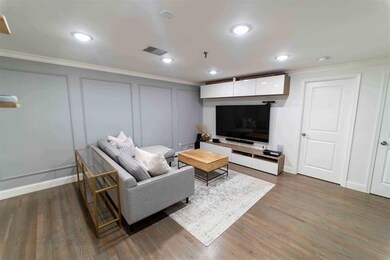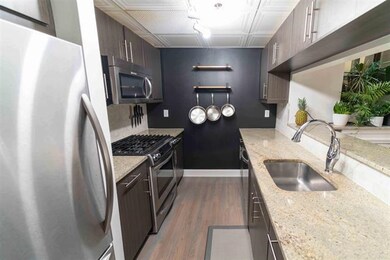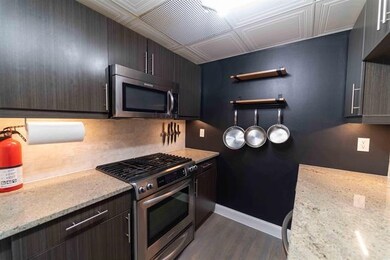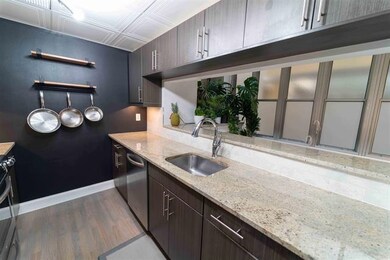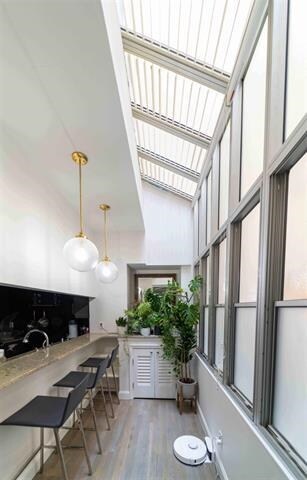Highlights
- Fitness Center
- Property is near a park
- Elevator
- Dr Ronald McNair High School Rated A+
- Wood Flooring
- Intercom
About This Home
Experience stylish urban living in this stunning 1-bedroom, 1-bath condo, where soaring ceilings and newly refinished oak floors create an inviting, open-concept space. The modern kitchen is beautifully appointed with stainless steel appliances, granite countertops, rich espresso cabinetry, and a sleek tile backsplash. The spa-inspired bathroom showcases timeless white subway tiles and elegant flooring. Additional features include ample closet space, a brand-new HVAC system, in-unit washer and dryer, smart recessed LED lighting with dimmers (Alexa/Google compatible), and a Nest Smart Thermostat for ultimate comfort and convenience. Located in the highly sought-after Dixon Mills community, this full-service complex offers 24-hour security, concierge services, and an impressive 8,000 sq. ft. lifestyle center with a fully equipped gym, basketball/volleyball court, locker rooms, sauna, screening room, and more. Just a short walk to the Grove Street PATH, Light Rail, Liberty State Park, Van Vorst Park, Hamilton Park, and the vibrant dining scene along Newark Avenue—this home truly has it all!
Property Details
Home Type
- Apartment
Est. Annual Taxes
- $7,665
Year Built
- 1847
Home Design
- Brick Exterior Construction
Interior Spaces
- 770 Sq Ft Home
- Multi-Level Property
- Living Room
- Dining Room
- Wood Flooring
- Intercom
- Washer and Dryer
Kitchen
- Gas Oven or Range
- Microwave
- Dishwasher
Bedrooms and Bathrooms
- 1 Main Level Bedroom
- 1 Full Bathroom
Location
- Property is near a park
- Property is near public transit
- Property is near schools
- Property is near shops
- Property is near a bus stop
Utilities
- Central Air
Community Details
Overview
- Dixon Mills Condos
Amenities
- Recreation Room
- Laundry Facilities
- Elevator
Recreation
- Community Playground
Map
About This Building
Source: Hudson County MLS
MLS Number: 250014648
APN: 06-12707-0000-00001-0000-C0130
- 227 Christopher Columbus Dr Unit B-234
- 158 Wayne St Unit 108
- 158 Wayne St Unit 411A
- 347 Varick St Unit 314A
- 347 Varick St Unit 114A
- 347 Varick St Unit 419A
- 357 Varick St Unit 323B
- 9 Coles St Unit 7
- 167 Wayne St Unit 105T
- 167 Wayne St Unit 104
- 319 1st St Unit 108
- 341 Monmouth St Unit 308D
- 341 Monmouth St Unit 104D
- 341 Monmouth St Unit 410D
- 341 Monmouth St Unit 405D
- 186 Wayne St Unit 313D
- 186 Wayne St Unit 106D
- 186 Wayne St Unit 118D
- 187 Wayne St Unit 106C
- 187 Wayne St Unit 107C
- 227 Christopher Columbus Dr Unit 308
- 227 Christopher Columbus Dr Unit 131B
- 227 Christopher Columbus Dr Unit 303B
- 158 Wayne St Unit 305A
- 347 Varick St Unit A-419
- 9 Coles St Unit 10
- 206 Christopher Columbus Dr Unit 4
- 204 Christopher Columbus Dr Unit 3
- 341 Monmouth St Unit 306D
- 186 Wayne St Unit 222D
- 341 Monmouth St
- 375 Monmouth St Unit 204
- 14 Coles St Unit B
- 200 Christopher Columbus Dr Unit B9
- 124 Wayne St Unit 3
- 354 1st St Unit 2
- 387 Monmouth St Unit 1
- 190 Christopher Columbus Dr Unit 2C
- 190 Christopher Columbus Dr Unit 3C
- 198 Wayne St Unit 1
