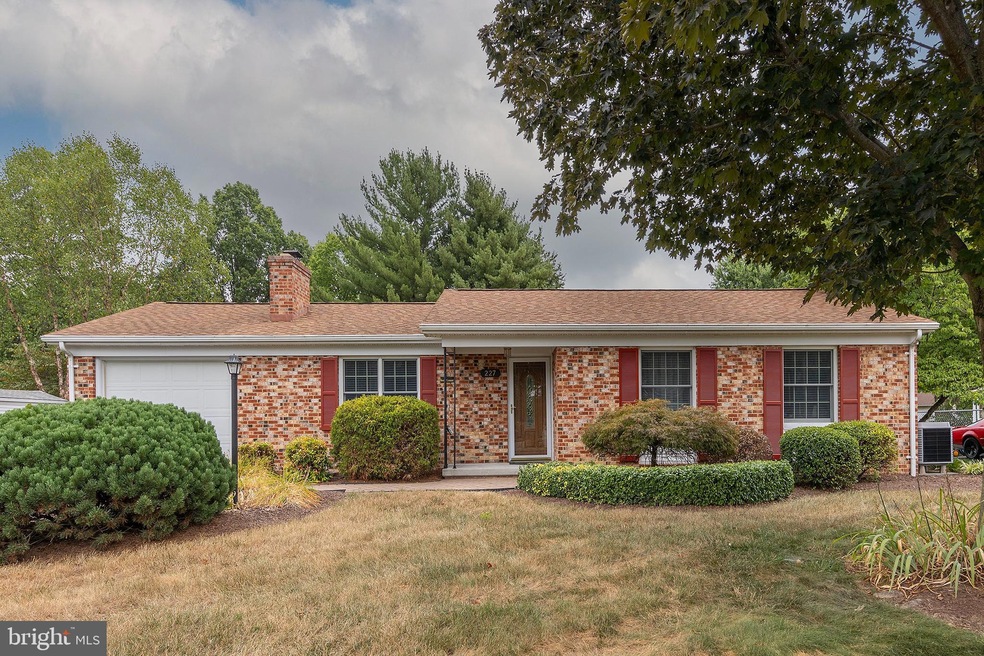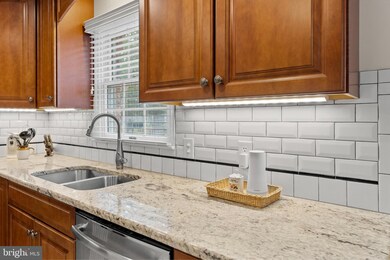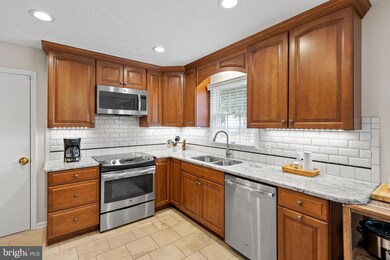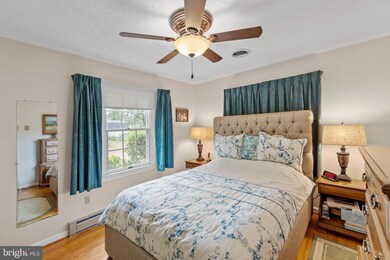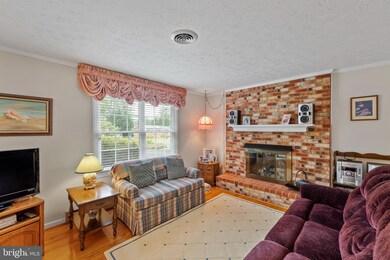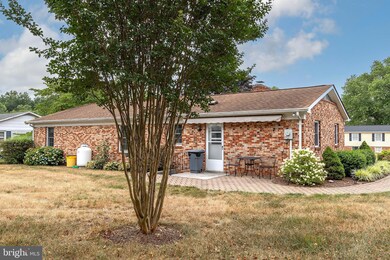
227 Fredericktowne Dr Stephens City, VA 22655
Highlights
- Rambler Architecture
- 1 Car Attached Garage
- Living Room
- No HOA
- Patio
- Laundry Room
About This Home
As of September 2024Welcome to this charming all-brick rancher situated on a spacious .31-acre lot. This lovely home features 3 bedrooms and 2 bathrooms, with beautiful hardwood flooring throughout. The updated eat-in kitchen is a chef's delight, boasting granite countertops, GE stainless steel appliances, and a stylish tile backsplash. The living room offers a cozy atmosphere with a gas fireplace, perfect for relaxing evenings. Convenience is key with a dedicated laundry room just off of the kitchen/dining area. Step outside to the rear patio, complete with a Sunsetter awning, providing a perfect spot for outdoor entertaining. The patio paver walkway adds a touch of elegance to the outdoor space. Best of all, there is no HOA! This home offers comfort, style, and convenience in a desirable location. Don't miss the opportunity to make this house your home.
Water shut off valve in crawl space (3 ft tall). Propane tank rented and does not convey. Manual SunSetter awning on patio. Simply Safe Alarm System. Updated eat-in kitchen 2015, Primary bathroom remodeled in 2009, roof with 30 year shingles 2010.
Home Details
Home Type
- Single Family
Est. Annual Taxes
- $1,279
Year Built
- Built in 1974
Lot Details
- 0.31 Acre Lot
- Property is zoned RP
Parking
- 1 Car Attached Garage
- Front Facing Garage
- Garage Door Opener
Home Design
- Rambler Architecture
- Brick Exterior Construction
- Brick Foundation
- Block Foundation
Interior Spaces
- 1,292 Sq Ft Home
- Property has 1 Level
- Central Vacuum
- Ceiling Fan
- Screen For Fireplace
- Gas Fireplace
- Window Treatments
- Entrance Foyer
- Living Room
- Crawl Space
- Alarm System
Kitchen
- Stove
- Built-In Microwave
- Dishwasher
- Disposal
Bedrooms and Bathrooms
- 3 Main Level Bedrooms
- En-Suite Primary Bedroom
- 2 Full Bathrooms
Laundry
- Laundry Room
- Dryer
- Washer
Outdoor Features
- Patio
- Shed
Schools
- Bass-Hoover Elementary School
- Robert E. Aylor Middle School
- Sherando High School
Utilities
- Central Air
- Heat Pump System
- Electric Water Heater
Community Details
- No Home Owners Association
- Fredericktowne Subdivision
Listing and Financial Details
- Tax Lot 116
- Assessor Parcel Number 74B 3 1 116
Ownership History
Purchase Details
Home Financials for this Owner
Home Financials are based on the most recent Mortgage that was taken out on this home.Similar Homes in Stephens City, VA
Home Values in the Area
Average Home Value in this Area
Purchase History
| Date | Type | Sale Price | Title Company |
|---|---|---|---|
| Warranty Deed | $335,000 | Quality Title |
Mortgage History
| Date | Status | Loan Amount | Loan Type |
|---|---|---|---|
| Open | $318,200 | New Conventional |
Property History
| Date | Event | Price | Change | Sq Ft Price |
|---|---|---|---|---|
| 09/06/2024 09/06/24 | Sold | $335,000 | 0.0% | $259 / Sq Ft |
| 07/24/2024 07/24/24 | For Sale | $335,000 | -- | $259 / Sq Ft |
Tax History Compared to Growth
Tax History
| Year | Tax Paid | Tax Assessment Tax Assessment Total Assessment is a certain percentage of the fair market value that is determined by local assessors to be the total taxable value of land and additions on the property. | Land | Improvement |
|---|---|---|---|---|
| 2025 | $692 | $319,000 | $88,000 | $231,000 |
| 2024 | $692 | $262,700 | $72,000 | $190,700 |
| 2023 | $1,340 | $262,700 | $72,000 | $190,700 |
| 2022 | $1,236 | $202,700 | $62,000 | $140,700 |
| 2021 | $1,279 | $202,700 | $62,000 | $140,700 |
| 2020 | $1,168 | $184,500 | $62,000 | $122,500 |
| 2019 | $1,165 | $184,500 | $62,000 | $122,500 |
| 2018 | $1,073 | $168,500 | $62,000 | $106,500 |
| 2017 | $1,071 | $168,500 | $62,000 | $106,500 |
| 2016 | $962 | $150,400 | $49,500 | $100,900 |
| 2015 | $842 | $150,400 | $49,500 | $100,900 |
| 2014 | $460 | $145,800 | $49,500 | $96,300 |
Agents Affiliated with this Home
-
Sheila Pack

Seller's Agent in 2024
Sheila Pack
RE/MAX
(540) 247-1438
166 in this area
519 Total Sales
-
Bradley Comstock

Buyer's Agent in 2024
Bradley Comstock
ERA Oakcrest Realty, Inc.
(540) 631-4913
62 in this area
284 Total Sales
Map
Source: Bright MLS
MLS Number: VAFV2020430
APN: 74B3-1-116
- 117 Amherst Ct
- 220 Nottoway Dr
- 214 Nottoway Dr
- 114 Stella Ct
- 314 Fredericktowne Dr
- 119 Sanctuary Place
- 148 Lexington Ct
- 105 Caroline Ave
- 111 Fairfax Dr
- 128 Massie Ln
- 113 Meadowlark Ln
- 0 Valley Pike Unit VAFV2020728
- 0 Valley Pike Unit VAFV2020126
- 0 Valley Pike Unit VAFV2020124
- 0 Valley Pike Unit VAFV2020122
- 0 Valley Pike Unit VAFV2019824
- 121 Downing Cir
- 5244 Mulberry Run Ct
- 202 Ridgefield Ave
- 123 Buena Vista Dr
